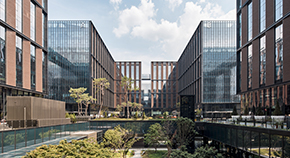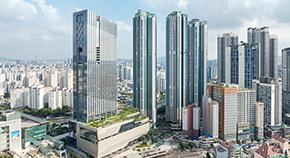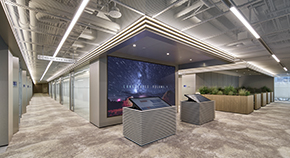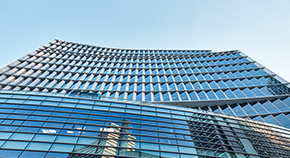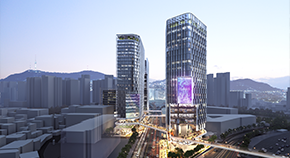PROJECT
HOME > PROJECT
Phase 2-2 Government Complex Sejong
LocationSejong, Korea
TypeOffice
Total Area120,563㎡
Scale B1 / 7F
Design2011
Completion2013
TeamH Architecture(Co-Design Architect) and other 4 companies
Overview
A symbiotic place of government office building and the citizens is fulfilled through ‘Happy Floor’, which is driven from Human, City, and Nature, a developed theme of the master plan’s idea, ‘Flat City, Link City, Zero City’. For a continuity layout of the government office building, a symbolism is given as a starting point and an ending point, following the CTL (Continuous Tangential Line) composition principle to secure a continuity of superordinate concept, and a layout planning is established with the principles of facility layout planning and link planning of vertical and horizontal city green axis to secure the connectivity of surrounding contexts. Moreover, a main connecting passageway is made that gives a gateway image to give 2-2 district its own distinctiveness, and a landscape and security plan is established through landscape slope. Also, an energy saving eco-friendly architecture is materialized from suggesting slope elevation and light corridor, cross ventilation structure and atrium, etc.
Awards
Guinness World Records 2016The World's Largest Rooftop Garden
Korean Architecture Awards 2015Excellence Award



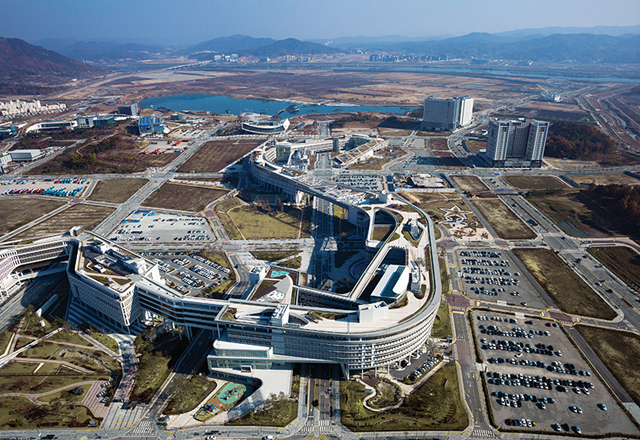
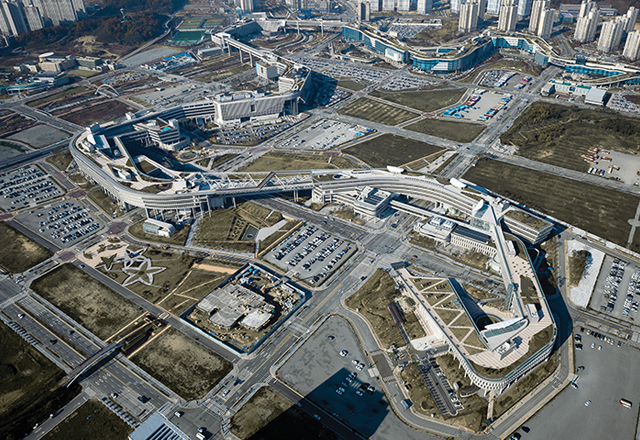
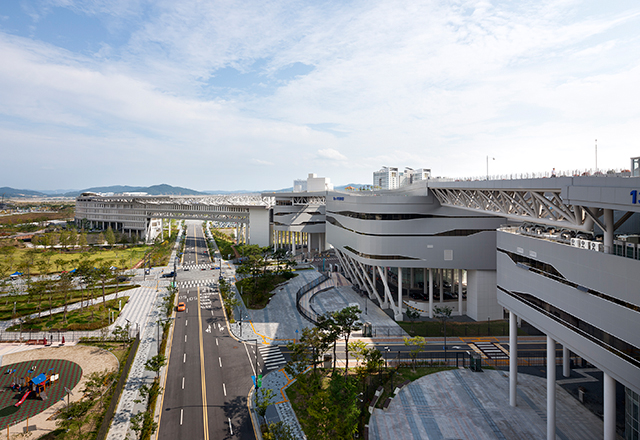
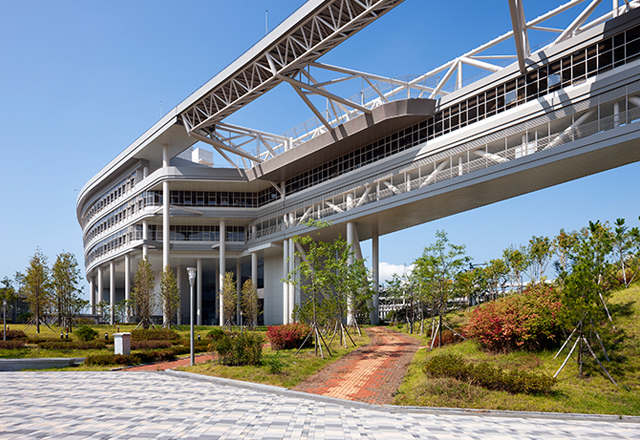
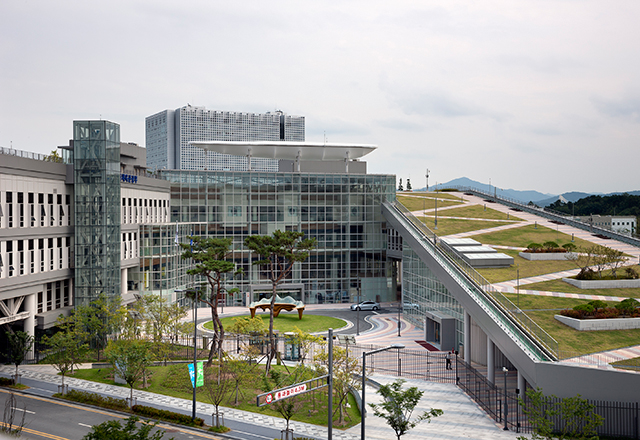
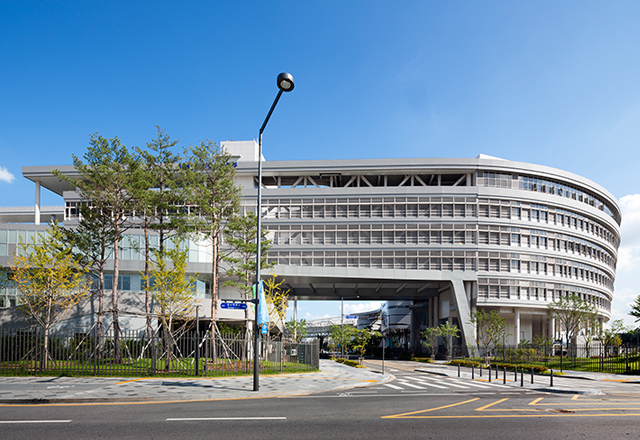
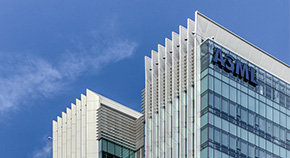
![[Participated] International Design Competition for The New Yeongdeungpo-gu Government Complex](/upload/prjctmain/20260107173819226295.jpg)
![[Participated] International Design Competition for The New Daegu Metropolitan City Hall](/upload/prjctmain/20260107115003173255.jpg)
