SERVICE
HOME > SERVICE
- Business Development
- Architectural Design
- Urban Design
- Medical Facility Design
- Retail Facility Planning
- Landscape Design
- Interior Design
- Sustainable Design
- BIM Design
- CM Engineering
- Renovation Design
More
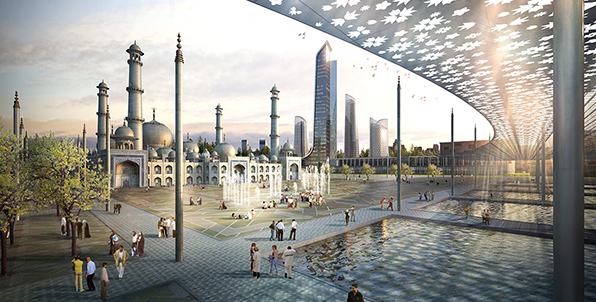
Development Planning
HAEAHN Architecture verifies the precise intention and demands of the clients and also examine regulations, location environment, future potentials, supply and demand of facilities, and competitiveness so as to determine the feasibility of use and capacity to each project. HAEAHN also establishes detailed plans and strategies to achieve the business goal and provides integrated solutions of core projects to the clients.
Preliminary Analysis
Preliminary Analysis is a process of not only understanding the size of buildings, but also providing reasonable decisions by reviewing space programing, MD, circulation, etc., with the goal of securing the best projects for maximizing business profit.
Feasibility Study
Feasibility Study calculates the profitability through simulations of initial investment, financing, payments, and earnings based on the preconditions of Development Planning and Preliminary Analysis. And by giving feedback it will maximize the profitability and improve the preconditions eventually providing Total Project Management Service to the clients.
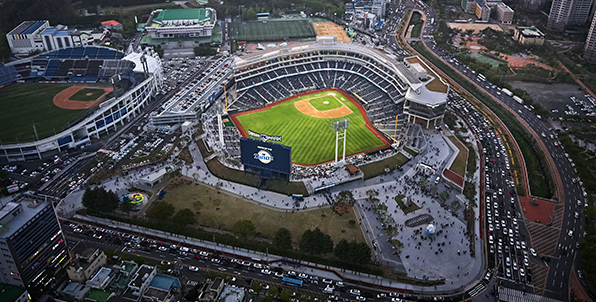
Architectural Design establishes the related plans of business that goes through Concept Design to Construction Documents. Social, legal, environmental problems of projects are researched and analyzed to establish basic goals and directions to the building design. Also, the overall planning policy of a building such as its function, size, form, structure, materials etc., are established followed by setting its site plan, floor plan, elevation, structural system, construction material, equipment system, estimation of construction cost, and project period. The Architectural Design of HAEAHN Architecture is progressed by setting precise and rational design goals through careful analysis of all matters of each project. Additionally, we provide the best design to the clients by completing creative and high-quality designs according to the international design standards.
Concept Design
The personality of each project is defined at this stage through the analysis of clients’ demands and general terms, and compatible design goals and directions are suggested by utilizing references on the project size and its business analysis.
Schematic Design
The basic frame each project (size, function, form, structure, material, etc.) are set to be presented to the clients at this stage, and the progress of the project is smoothly led by gathering consents of the direction and goal for the designs.
Design Development
Major information of the project is systemized so that the basic composition of schematic designs can be developed and reflected to construction documents. These documents are also applied for construction cost estimation data and approval documents to relevant authorities.
Construction Documents
This is a stage of preparing for construction where the system of design development is materialized, the construction relationship among clients, contractors, and construction inspectors are set. This is also applied as materials for construction cost calculation, construction schedule, specifications, and statements and reports on the start of construction.
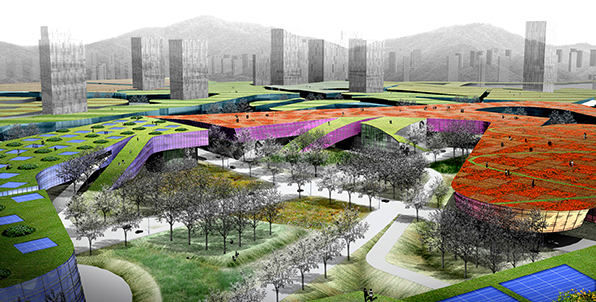
From urban planning of a new town to large scale district master planning and establishment of district unit planning, Urban Design fulfills the overall service of creating an affluent urban environment with urban space planning.
Urban Planning
Urban Planning is a process that predicts the activities that people are most likely to do, arrange the land usage logically and create a basic system. When creating a long-term development plan of facilities that need large scale districts, HAEAHN thoroughly examines the procedures and regulations related to the land use plan, and suggests developable models to provide various services.
Master Planning
Master Planning is a process that arranges the structural components on the given area and also operates the space in between components in terms of architecture, engineering, landscape design, and urban planning. HAEAHN Architecture has been carrying out various projects ranging from development projects of small scale land property and buildings to large scale multi-complex master plans, and accumulated plenty of knowledge from years of its experience in the field.
District Units Planning
District Units Planning is an official plan in between Urban Planning and Architectural Planning. It analyzes the characteristics of a certain area to make lineal planning of a district by dividing districts by their use, planning infrastructure facilities and buildings of the area. This is establishing a well-rounded plan related to collective buildings apart from the urban limitations that single buildings have. This District Units Planning aims to create a pleasant urban environment through harmonized landscape of parks and infrastructures of roads. HAEAHN Architecture and its professional designers are securing its business value and leading landmark architectural plans by approaching and analyzing the urban business and suggesting fair use and plans for buildings.
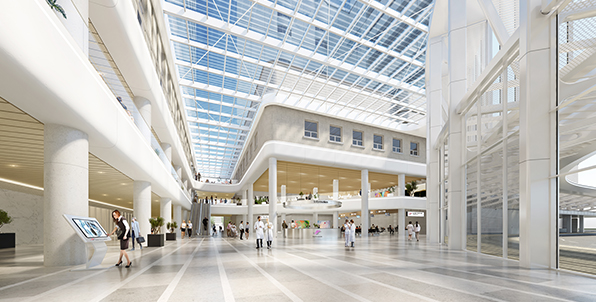
Medical service in the domestic market is currently
facing a number of challenges. Even though there is constant development of
medical technology to treat complex and various diseases, there are still
growing expectations of health services and medical spaces from patients and
consumers. HAEAHN Architecture’s Medical Facility Design understands the
patients and staffs’ experience in the rapidly changing medical environment,
and the core value of what the clients seek to fulfill through the facility. Our
company is striving to provide the ultimate design from the restricted time and
budget, continuously communicating with clients and users.
Professional Field:
General Hospital
Special Hospital - Cancer Hospital, Cardiovascular Center, Rehabilitation Hospital, Mental Hospital, Women’s Hospital, Children’s Hospital, etc.
Special Ward – Hospice Palliative Care Ward, Infection Isolation Ward
Dental Hospital
Oriental Medicine Hospital
Sanitarium
Emergency Center
Trauma Center
Establishment of Strategy and Masterplan
Planning and Design
Medical Appliances Plot Planning
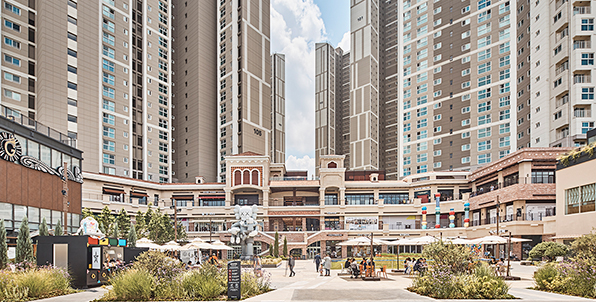
This service is a collective designing of strategic plans of commercial environment which is crucial in terms of developing mixed-use facilities, but it is still unfamiliar in the domestic market. This is to provide a differentiated solution to lead the competitive retail market by introducing a new concept of Environment Branding. HAEAHN Architecture is collectively adjusting various professional functions such as, Architecture, Landscape Architecture, Lighting Design, Interior Design, Signage, Computer Graphic Design, etc., and suggesting solutions for the commercial environment to create the most appropriate and effective commercial environment that matches best with the clients’ vision. This work is carried out by a composed team that best suits the projects’ characteristic and size to make an early establishment of a clear project identity. This is to maximize the business value and marketability that goes beyond the category of architecture by closely cooperating with the clients from the development planning stage.
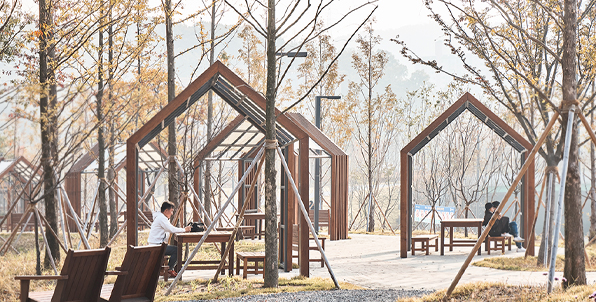
In an era where environmental concerns underscore the importance of biophilia, HAEAHN Architecture’s 'Landscape Design' offers a comprehensive master plan fostering harmony between architecture and nature. It respects historical and site-specific values, emphasizes sustainable resilience, and aims to create immersive landscapes.
Our expertise spans a wide range of areas, from envisioning new urban spaces and eco-based site planning to public infrastructure such as parks, mixed-use commercial and residential facilities, large-scale housing complexes with environmental improvements, external space planning integrated with architectural forms, and indoor and outdoor garden scales. Through numerous completed projects, we deliver both technical and creative solutions.
We emphasize the importance of realizing design intentions across all project phases—from planning and design to construction and supervision. Our approach includes experimental and detailed proposals for various greening solutions, such as multi-dimensional greening to enhance green environments.
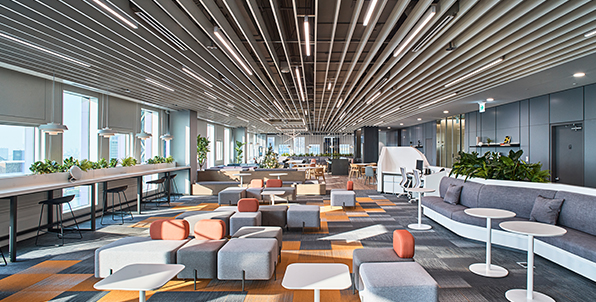
The esthetic and reasonable Interior Design Service fulfills the need of users to experience a better space environment. It materializes a functional total design considering not only interior space but also the mutual relationship among architecture, urban space, and environment.
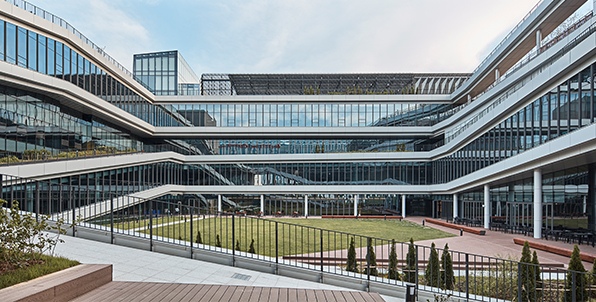
Green Architecture integrates various durable solutions to the buildings for a durable relationship of built environment and nature. In order to maximize eco-friendliness and the effect of energy reduction, Green Architecture goes through simulation analysis, reports, and certifications from the early stage to completion to materialize green buildings with optimum quality. At the stage of design, it suggests guidelines and design alternatives for a passive design and also suggests renewable energy and equipment system for energy-saving designs. In addition, Green Architecture carries out various energy simulations and environment quality evaluations on light, noise, heat, atmosphere, etc. at its planning stage, and also certification work for green architecture and preparing reports for energy saving.
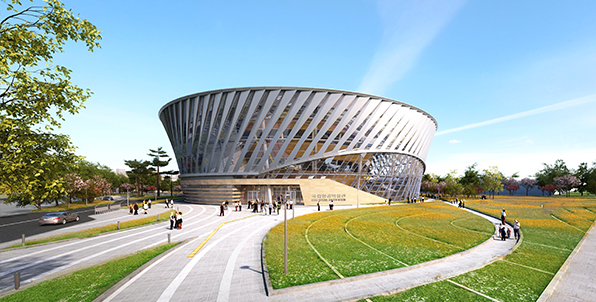
BIM (Building Information Modeling) Design allows to maintain the original design objective and quality by providing an advanced 3D model based digital technology service during buildings’ entire lifecycle from stages of planning to design, construction, management, etc.
1. Concept Design Phase: Review of the site and feasibility study is carried out by applying BIM mass. Through this, setting up the design goal and direction, which are suitable for the project’s characteristics, are quickly processed.
2. Schematic Design Phase: BIM Modeling fulfills visual and environmental analysis using basic form designs. This enables the projects to progress smoothly and increase the clients’ understanding of designs.
3. Design Development Phase: The BIM Model information generated from the Schematic Design Phase is specified to carry out structural review, construction cost assumption, sustainable design approval, etc. This process can decrease project budget changes and uncertainties.
4. Construction Document Phase: Through the enormous amount of information that the BIM Model accumulates, clash detection, construction cost examination are carried out. This makes it possible to continuously utilize BIM model and data at the construction and maintenance stage, and reduce the life cycle cost of buildings.
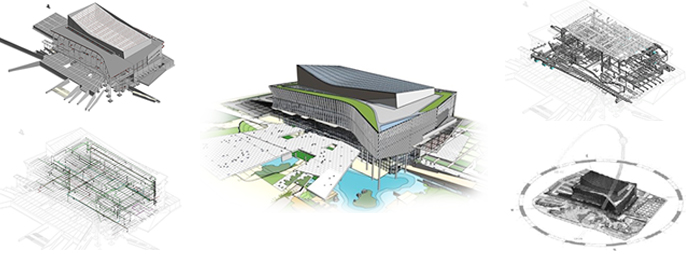
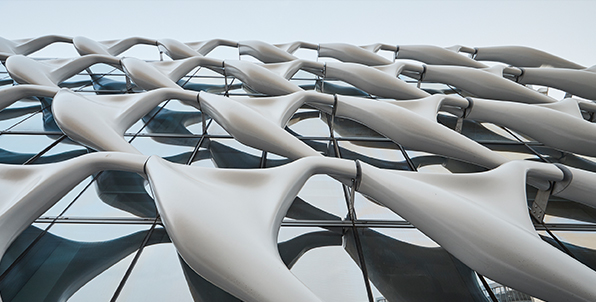
As a representative and coordinator for the clients, Engineering Service maximizes the clients’ profit by reducing the project schedule and cost and improving the quality of the project before the stage of initiation, planning, feasibility study, basic design, construction document, construction work, trial run, management, and maintenance.
From the background of accumulated professional knowledge, HAEAHN forms the best team of CM(Construction Management) professionals to minimize any anticipated problems, improve quality, reduce project cost by reviewing VE(Value Engineering), Constructability, and LCC, through managing any design changes. Also, HAEAHN provides services that satisfy all clients with Total CM Service by implementing a new method of Fast-Track through reducing construction period, completing high quality buildings by utilizing its experience and knowledge, using integral specialty consulting such as eco-friendly construction and BIM, and providing smooth communication and collaboration to minimize complaints and conflicts.
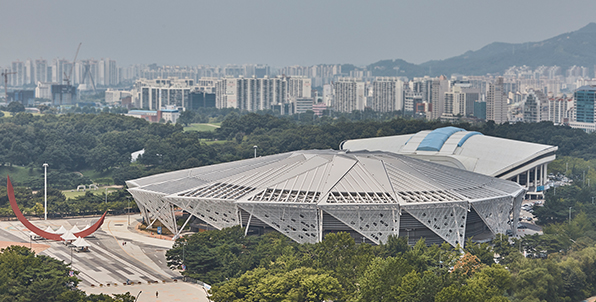
Renovation is a process of recovering and adding new up-to-date functions to the buildings that have aged and lost their functionality through time to extend their life cycles. This renovation is also known as the Second Construction. Buildings are unable to function when time progresses and surrounding conditions change. To breathe life and raise value to these buildings, the work of repairing and changing, yet preserving historical meanings and saving resources to these aged buildings have become important keywords for today’s Urban Architecture. HAEAHN Architecture is providing services that are related to buildings’ renovation plans.
Service Contact Us
Service Architecture
Name
Title
Content


