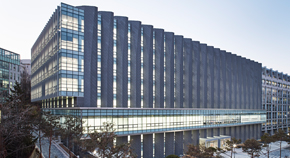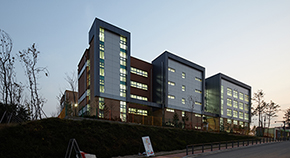PROJECT
HOME > PROJECT
Seoul National University Siheung Smart Campus
LocationGyeonggi, Siheung-si
TypeEducational
Total Area210,002㎡
Scale B2 / 22F
Design2018
Completion2020
TeamDA group, Space Design Group Illo
Overview
Seoul National University Siheung Smart Campus was designed under the masterplan to “create a smart campus where the university and the local region can grow together,” as the campus is divided into “Living Zone,” “Campus Zone,” and “R&D Zone.” Each zone is independent and interdependent simultaneously, allowing exchanges between the zones. The Education Training Building is comprised of three buildings for education, events, and training but is unified with one design keyword, while the overall building layout, exterior and interior, allows communication and exchange between the buildings. For the faculty apartment and the dormitory for graduate students, Haeahn Architecture secured a cozy residential space and placed a patio-type zone with pilotis on the first floor as well as a shared space, in order to activate interactive exchanges and community activities. Future Mobility Center, whose façade is fitted with diagonal louvers, is to present the speedy image of driverless cars, while Unmanned Vehicle Research Center, with stacked horizontal pins, to express the feel of elevation made by drones or rockets.



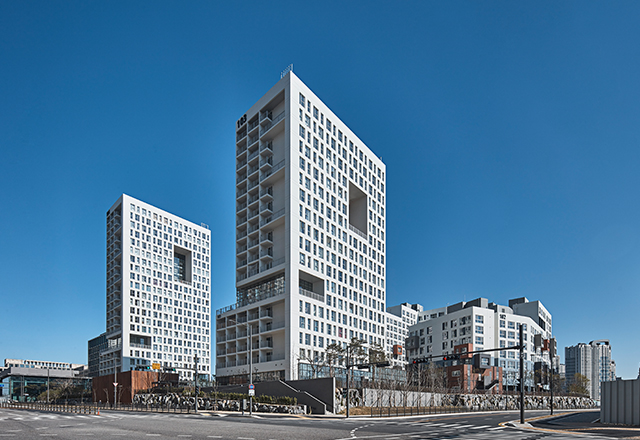
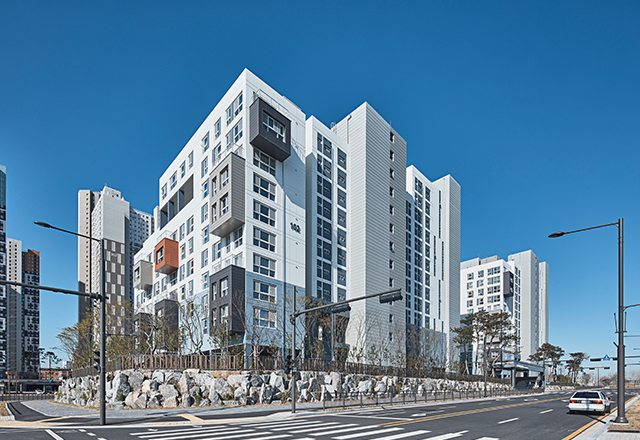
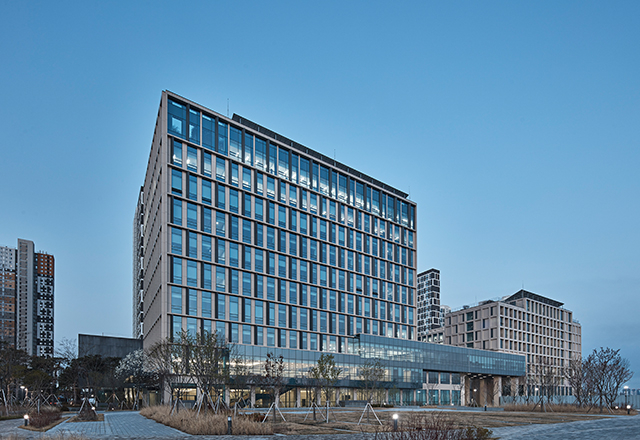
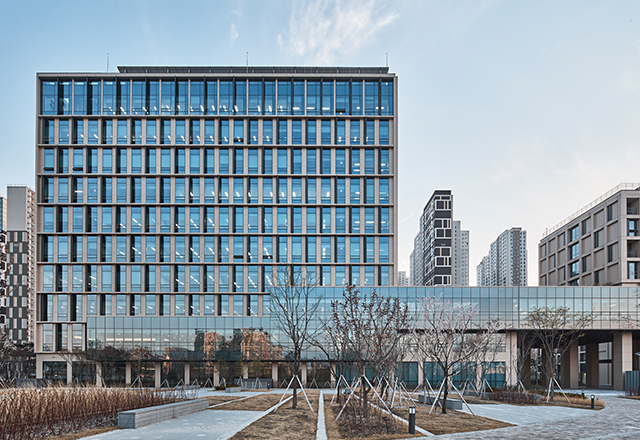
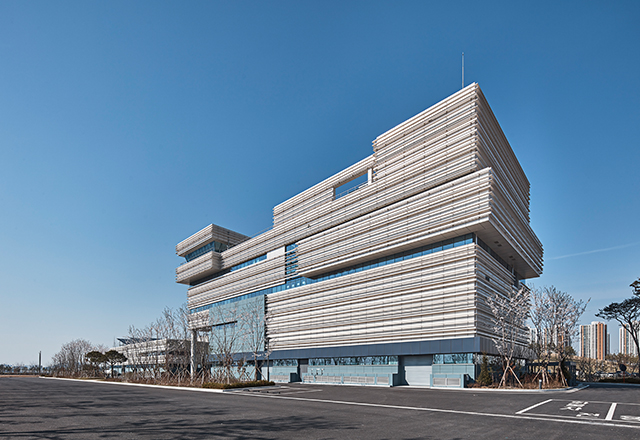
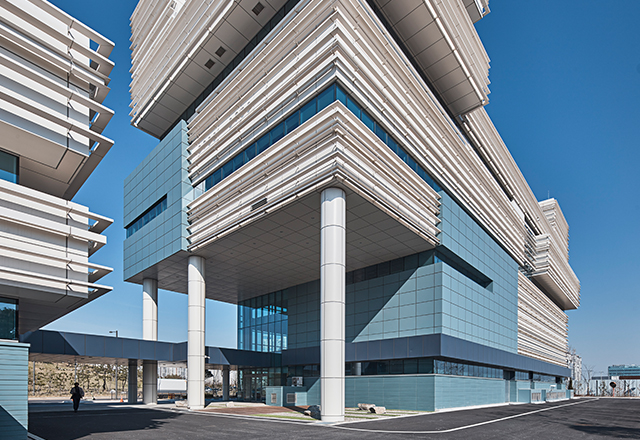
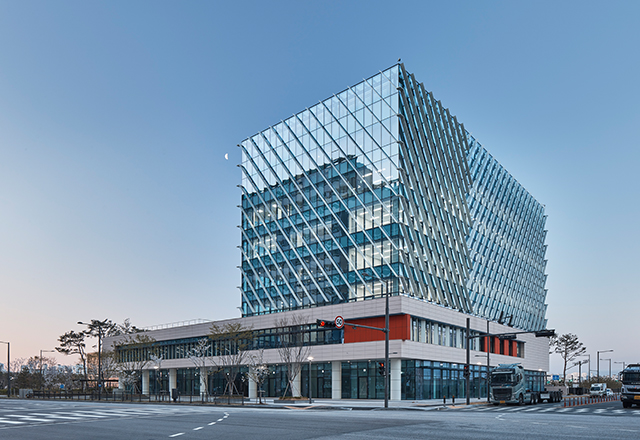
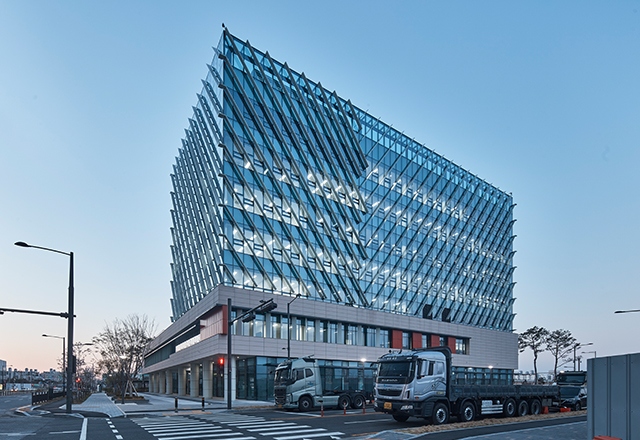
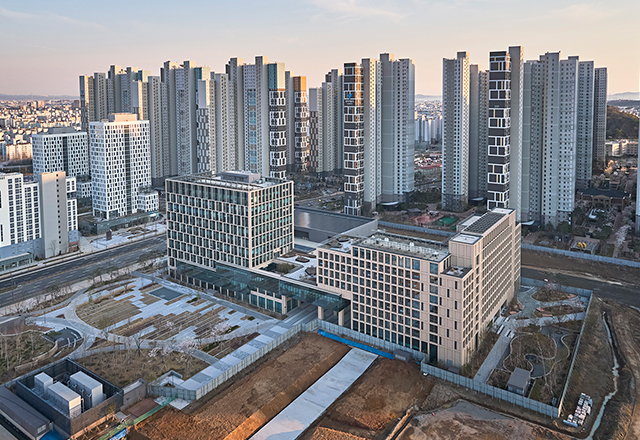
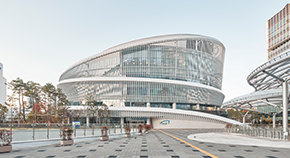
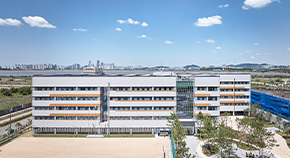
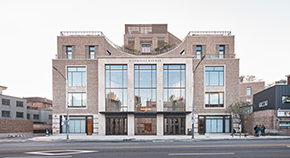
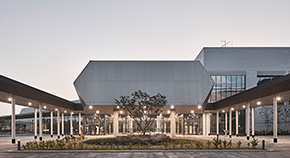
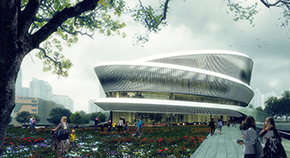
![[Participated] Daegu Leading Library](/upload/prjctmain/20180125161000198477.jpg)
