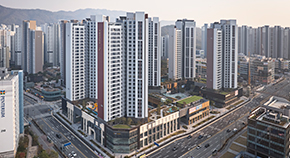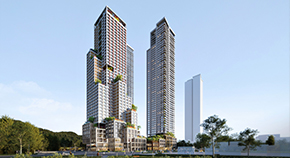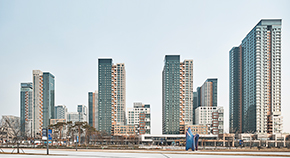PROJECT
HOME > PROJECT
Mapo Hangang Prugio
LocationSeoul, Korea
TypeMixed-Use
Total Area73,404㎡
Scale B6 / 37F
Design2011
Completion2015
Overview
Mapo Hangang PRUGIO is located at the major traffic point of Northwest of Seoul, where Hapjeong Station, Yanghwa Bridge, Gangbyeon Expressway, and Olympic Bridge are easily accessible. This residential facility is carried as Hapjeong Renewal Promotion Third District business, Mapo-gu’s core area of development project. The basis of design is that the building is located at the area where the residents can enjoy the Han River. Vertical lines that embodie the shape of an anchor and horizontal lines of the Han River are harmoniously formed on the upper floors and the lower floors are formed with curved lines that express the wave, so that it feels like traveling the Han River on a boat. To avoid using a monotonous elevation, it is designed with an open balcony on every other floor of the building to show a differentiated space.



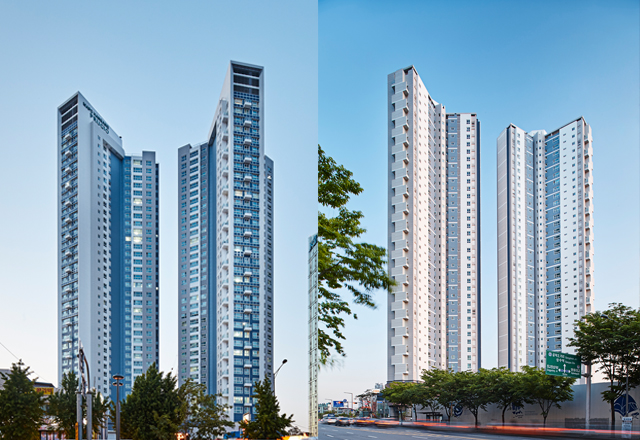
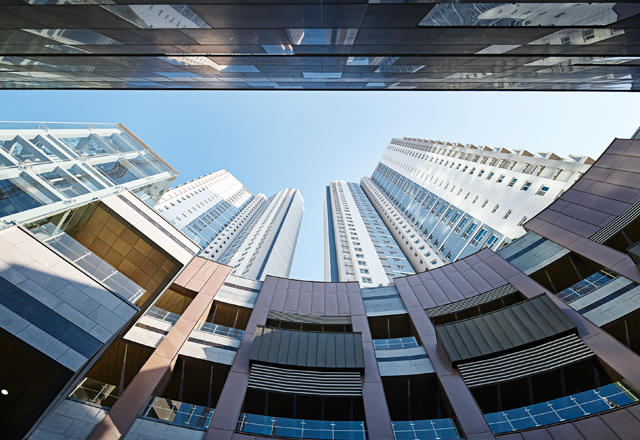
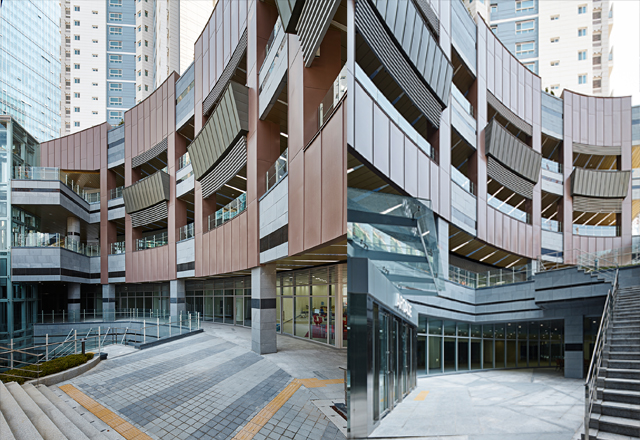
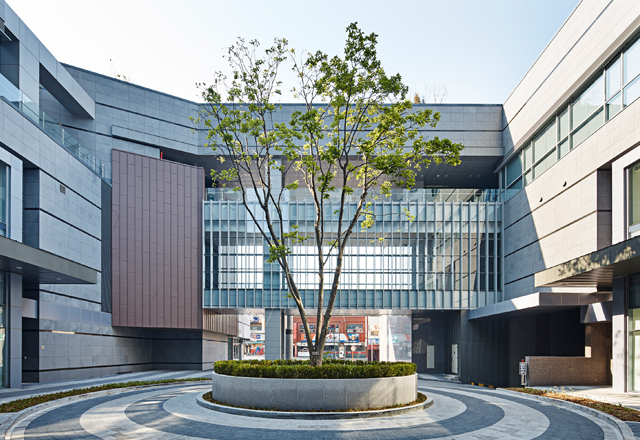
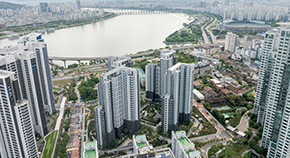
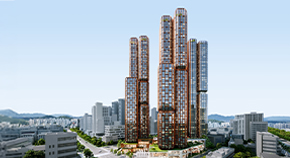
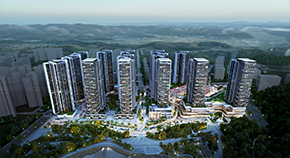
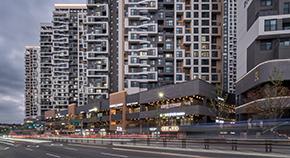
![[Participated] International Design Competition for Changdong Station Transit Complex Center](/upload/prjctmain/20240529143142916179.jpg)
