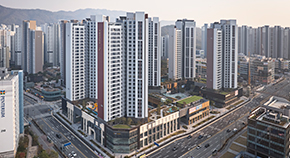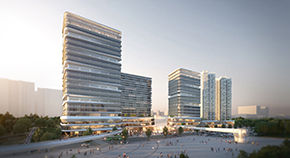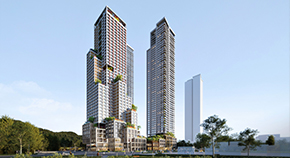PROJECT
HOME > PROJECT
Sejong Leader's Foret (Naritjae Village Complex 1, 2)
LocationSejong, Guksecheong-ro
TypeMixed-Use
Total Area71,961.04㎡
Scale B2 / 37F
Design2016
Completion2021
TeamHAENGLIM A&E
Overview
This complex is full of state-of-the-art residential functions and humanism that share comfort and joy with neighbors. It emphasized on enhancing the value of the city as its concept, which is creating gaps between the walls of buildings and filling it with significant functions such as scenery between buildings, harmony between people, and abundance between natures. In addition, the skyline of the rhythmical buildings and the gap between buildings will secure cityscape openness, and the landmark building placed at its peak will emphasize symbolism.



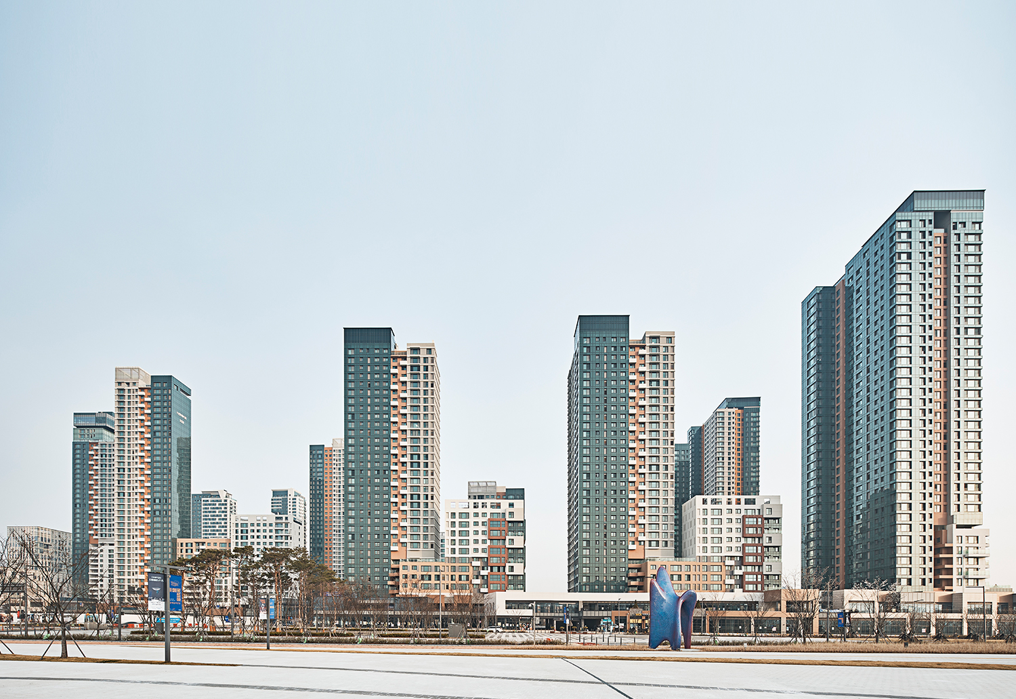
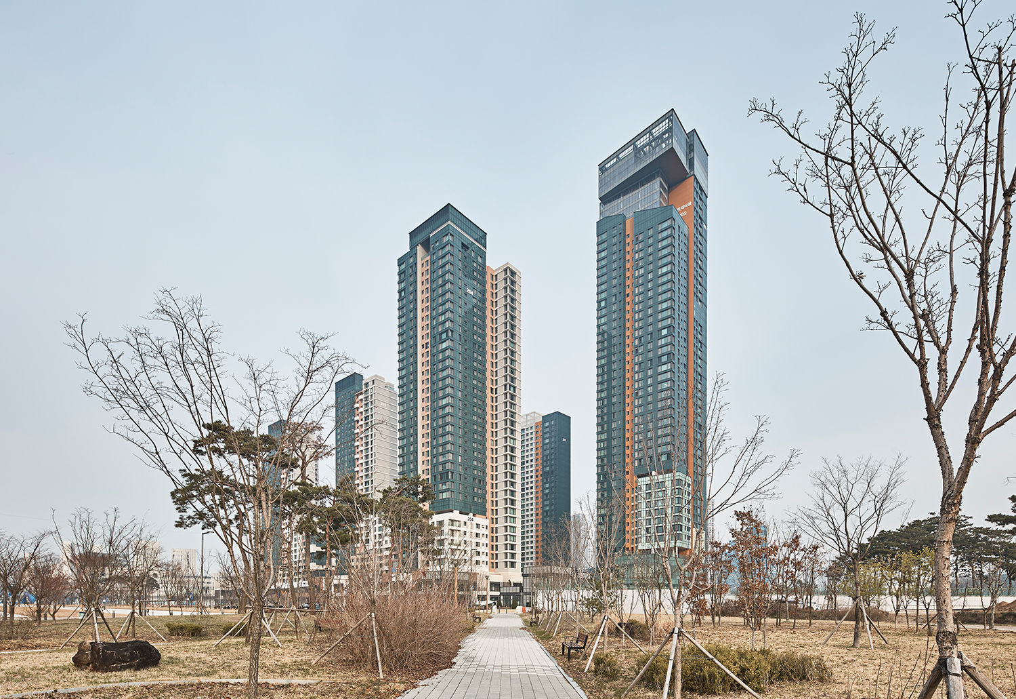
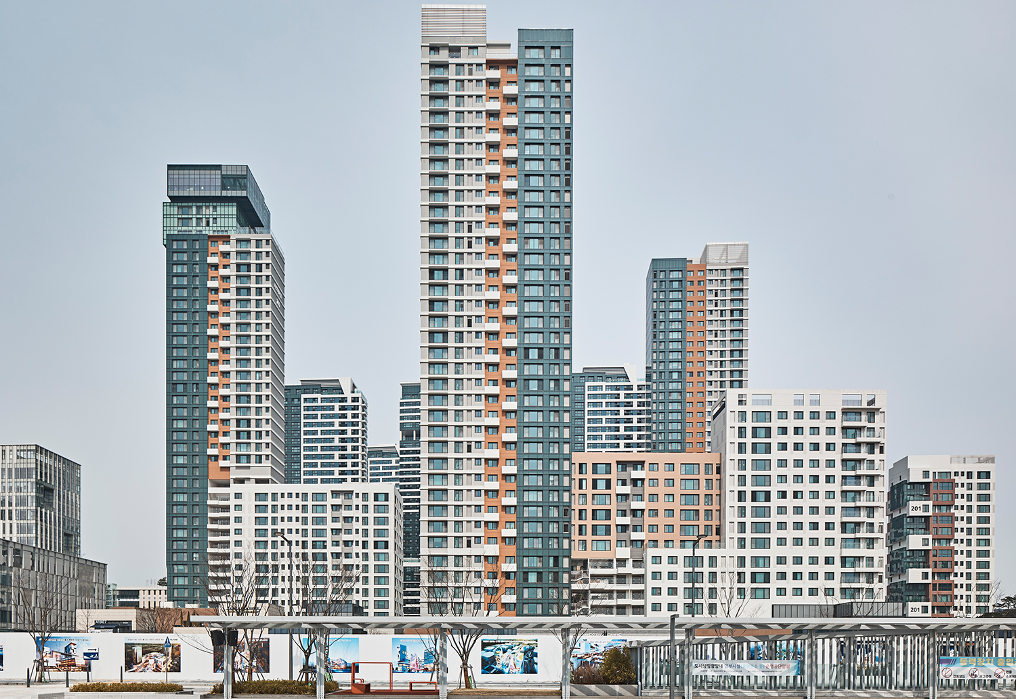
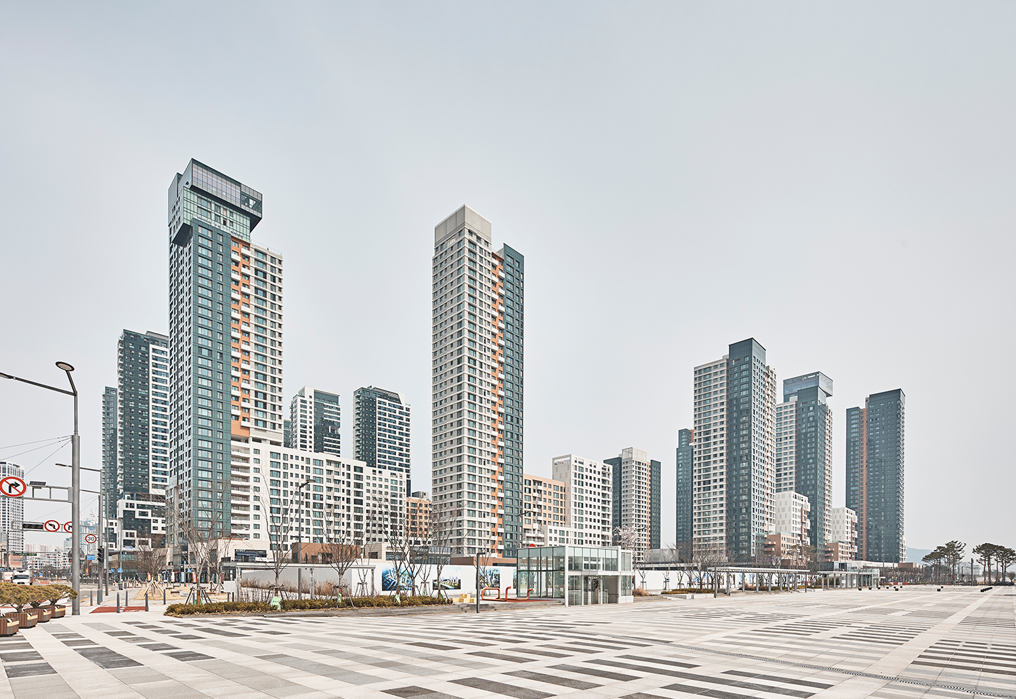
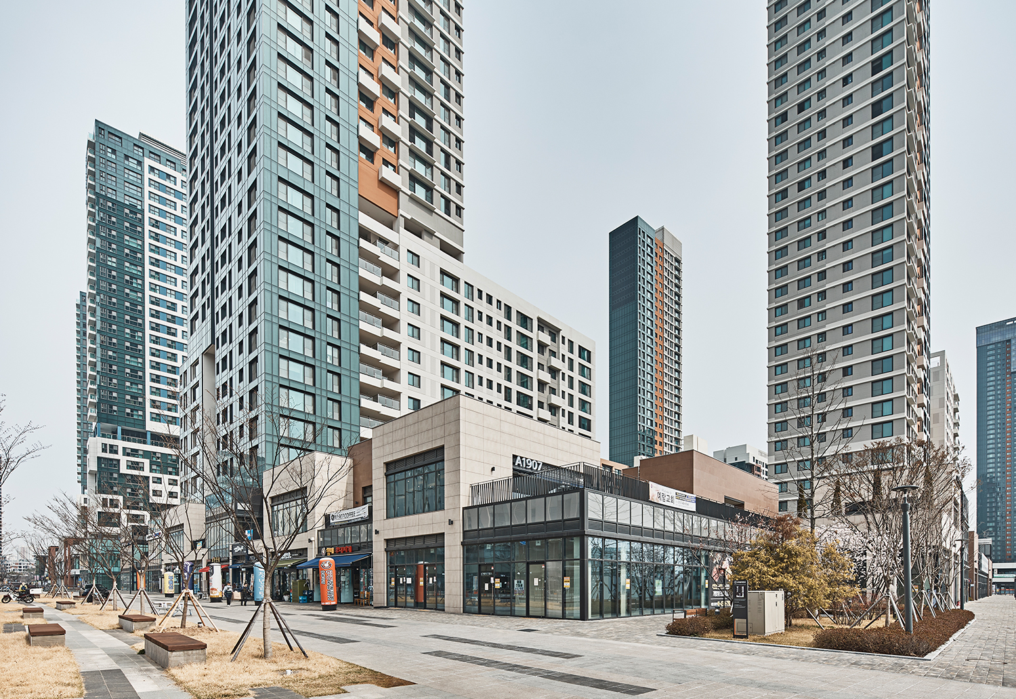
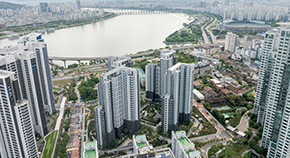
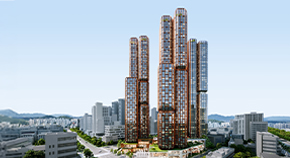
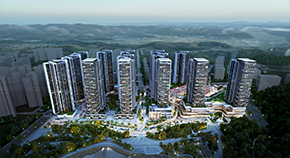
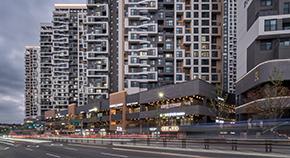
![[Participated] International Design Competition for Changdong Station Transit Complex Center](/upload/prjctmain/20240529143142916179.jpg)
