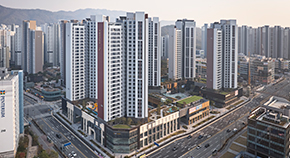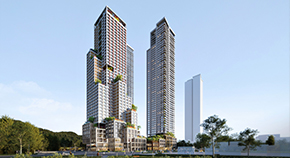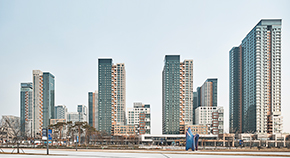PROJECT
HOME > PROJECT
Gwanggyo The Sharp Lake City
LocationGyeonggi, Suwon-si
TypeMixed-Use
Total Area226,000㎡
Scale B4 / 49F
Design2016
Completion2022
Overview
Embracing Gwanggyo Lake Park, Gwanggyo The Sharp Lake City represents a High-end residential and commercial complex that blends nature, people, and their communities where residents can enjoy a hotel-style concierge service. Haeahn Architecture added a road utilizing the natural slope of the site, created a natural connection from Jungbu-daero to Gwanggyo Alleyway, and Gwanggyo Lake Park, and planned a three-dimensional shopping arcade and subsidiary facilities inspired by an exotic village on the low floors for residents’ enjoyment. The design focus is to plan a promenade surrounded by “Clouds” connecting the traffic flow in the zone. The welcome lounge, evocative of a luxury hotel, the club lounge-cum-wine bar serving breakfast, and a fitness center including a swimming pool are connected to the three-dimensional outdoor garden through a sunken area.
Awards
Most Livable Apartment Awards 2022Grand Prize



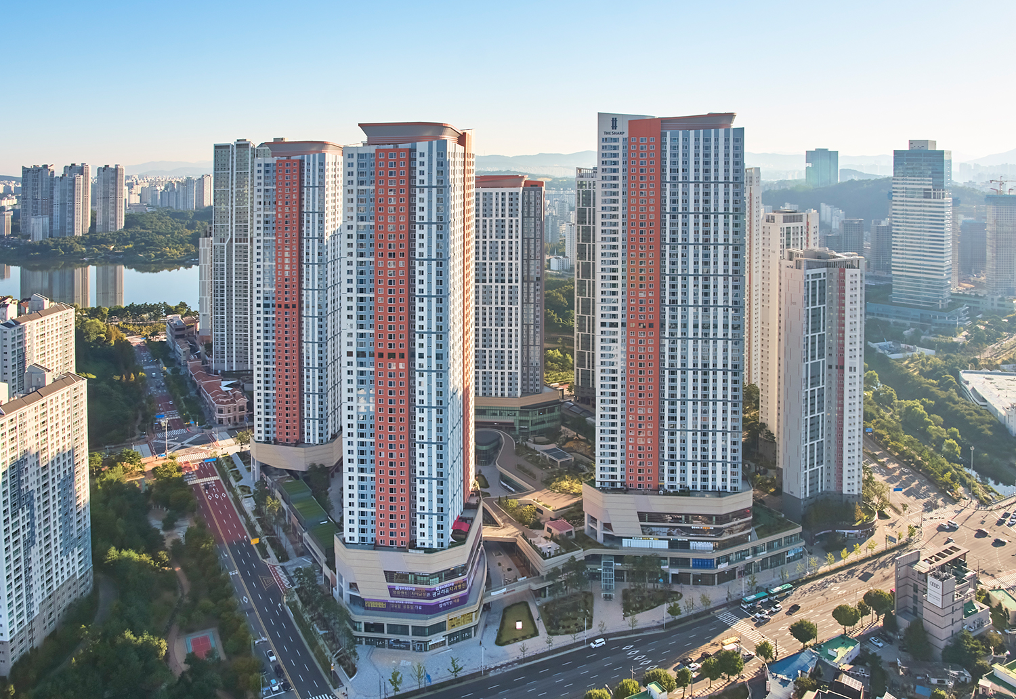
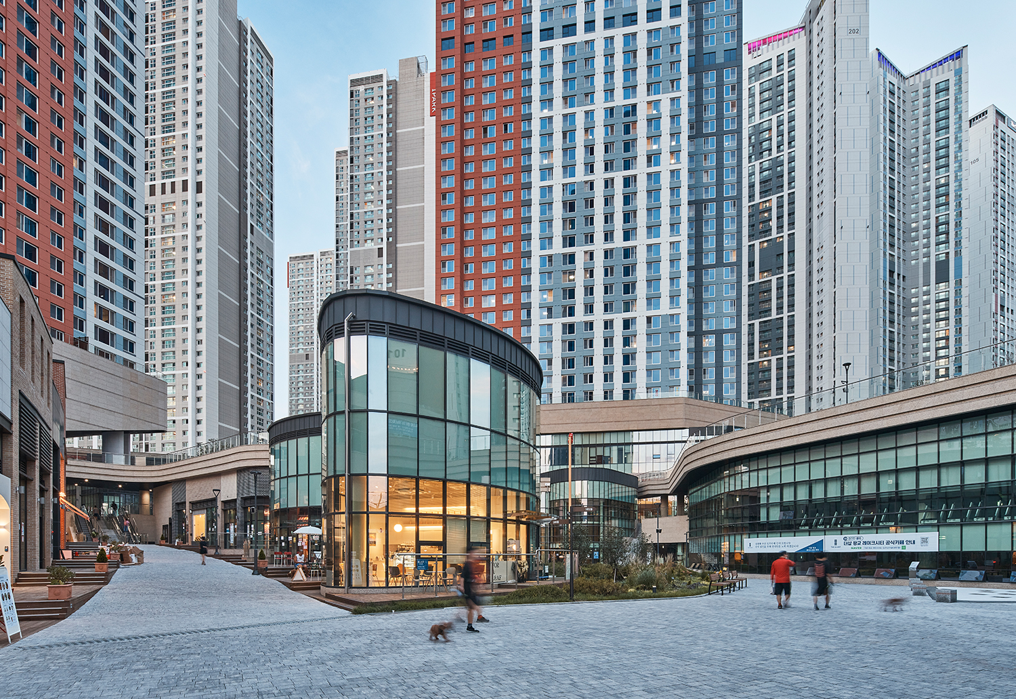
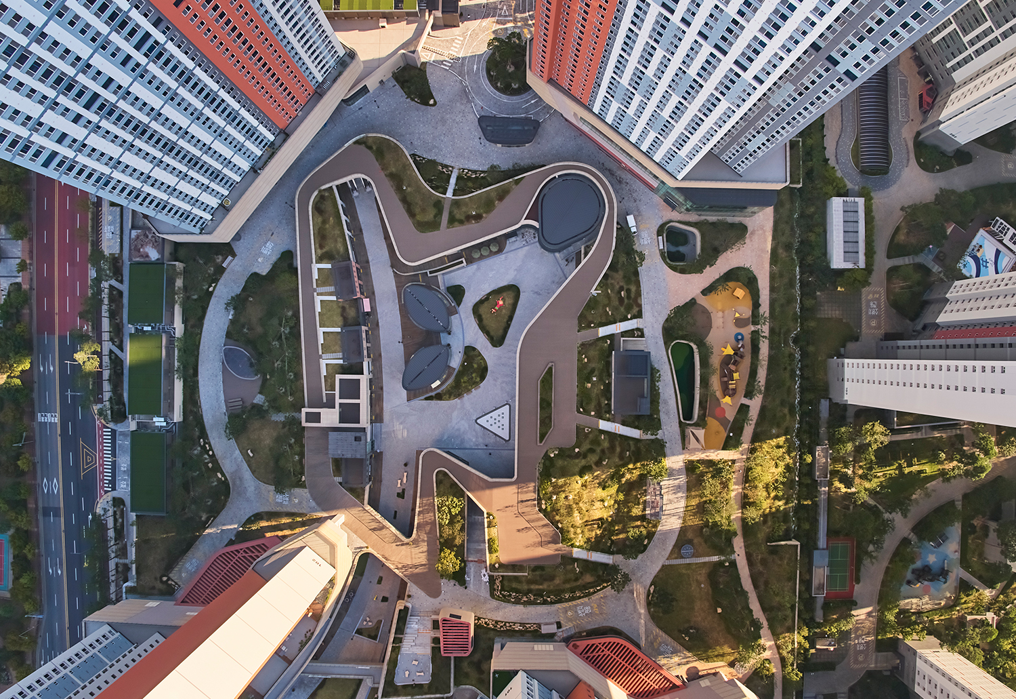
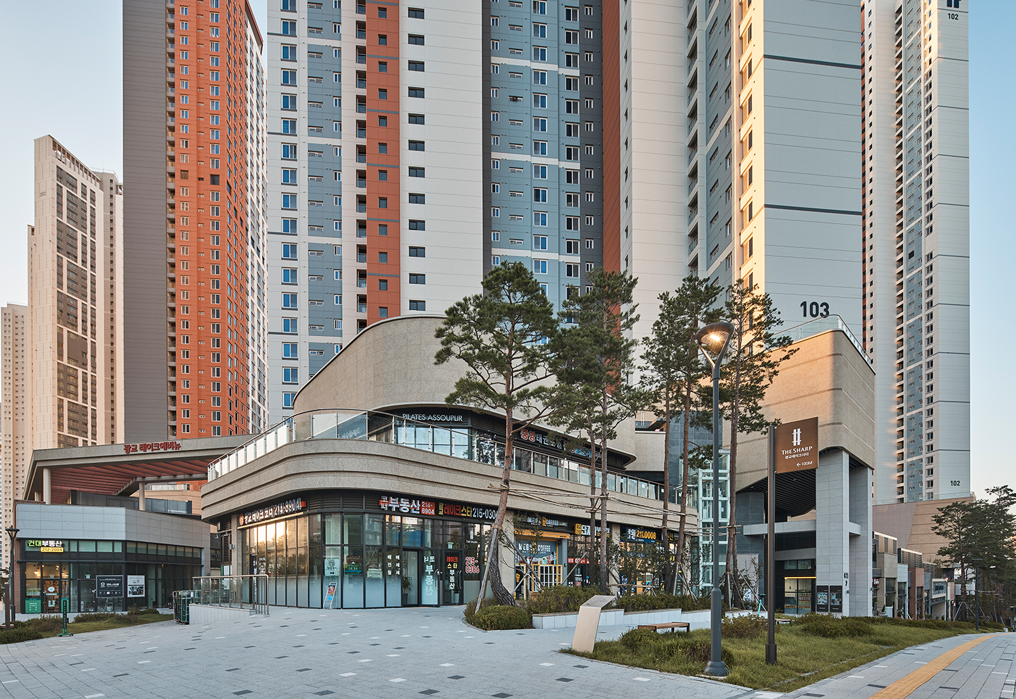
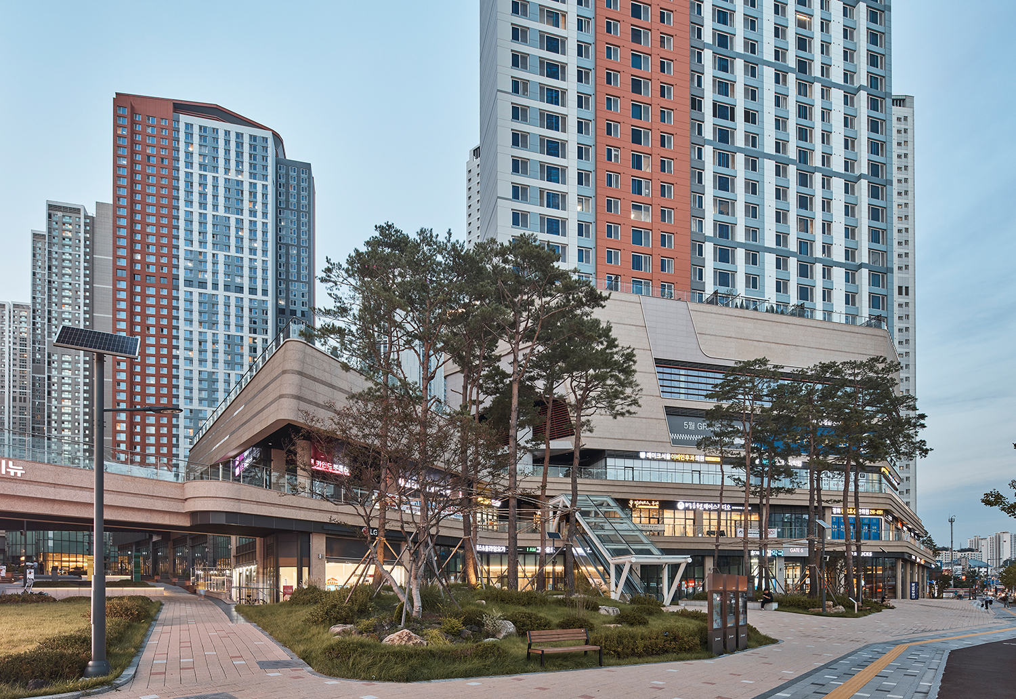
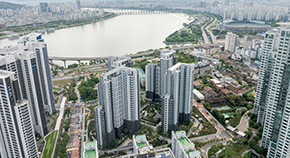
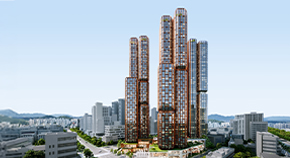
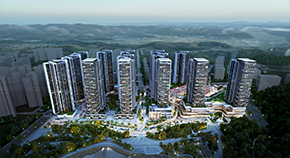
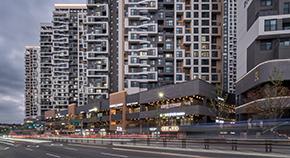
![[Participated] International Design Competition for Changdong Station Transit Complex Center](/upload/prjctmain/20240529143142916179.jpg)
