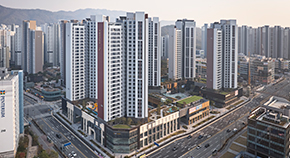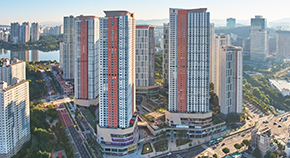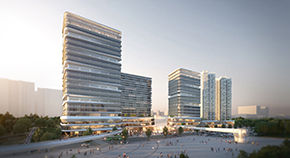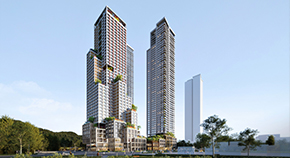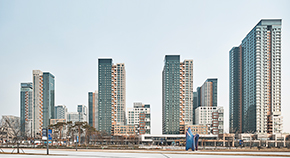PROJECT
HOME > PROJECT
Sinnae Pradium The Terrace
LocationSeoul, Jungnang-gu
TypeMixed-Use
Total Area286,267.2187㎡
Scale B4 / 40F
Design2019
Completion2023
Overview
Situated at the boundary of Sinnae-dong and the Yangwon Residential District, the project serves as a gateway to Sinnae Station, emphasizing its locational symbolism. It features a unique spatial structure designed to attract diverse pedestrian flows and a commercial facility plan aimed at activating the streetscape. Within the site, various pedestrian pathways seamlessly integrate with commercial spaces, extending the surrounding urban fabric. At its core, a multi-dimensional open space takes advantage of the site's level differences to create a pleasant pedestrian environment, offering areas for relaxation and diverse events. The design also introduces a dynamic skyline, with the officetel rising 25 stories and the residential tower reaching 40 stories, adding visual variety through a multi-scale architectural expression.



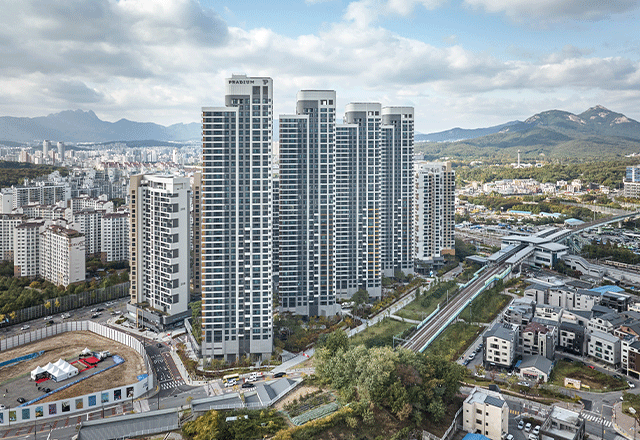
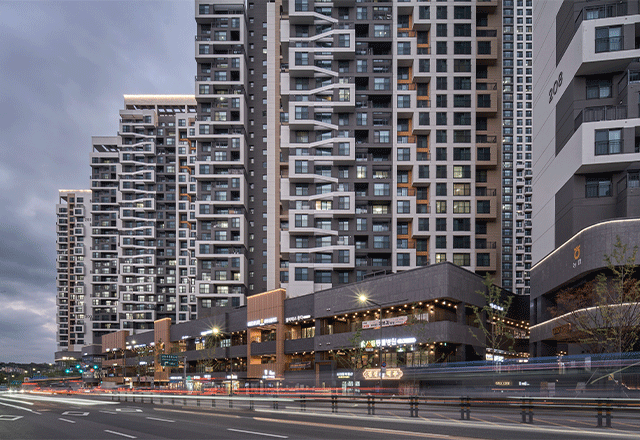
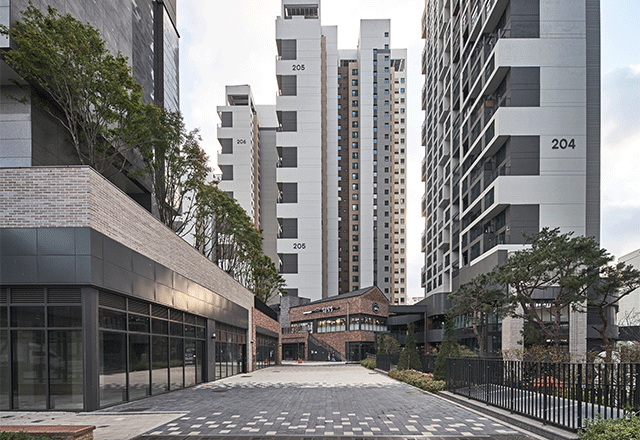
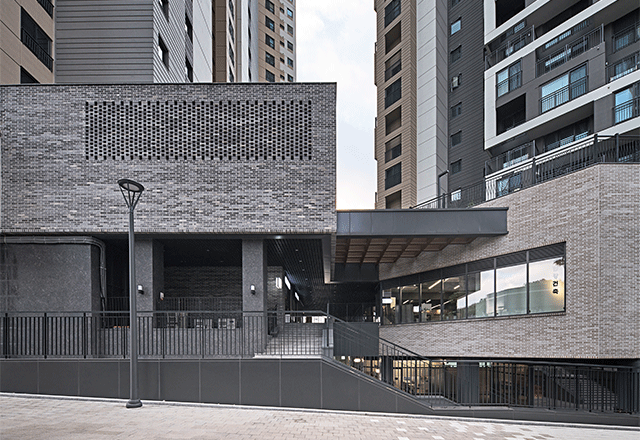
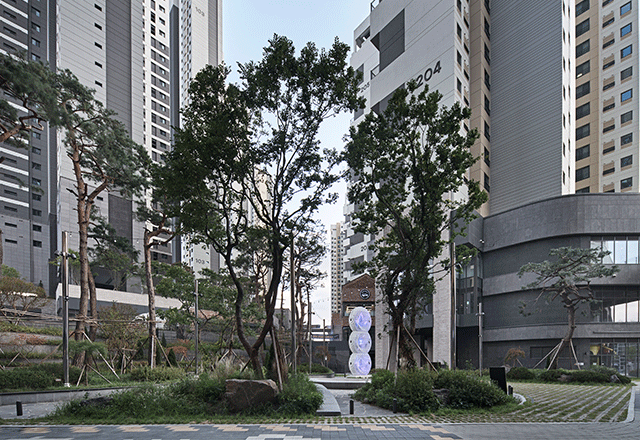
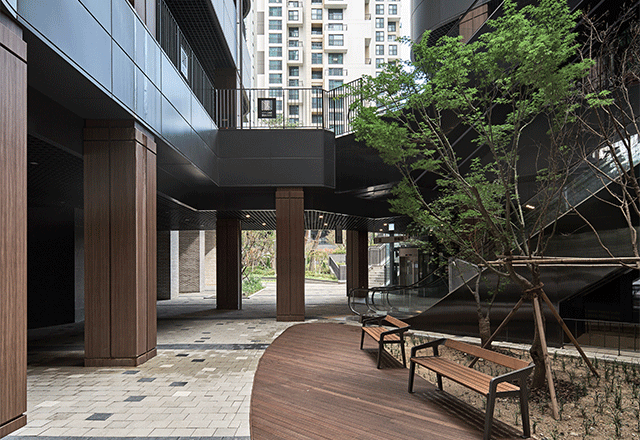
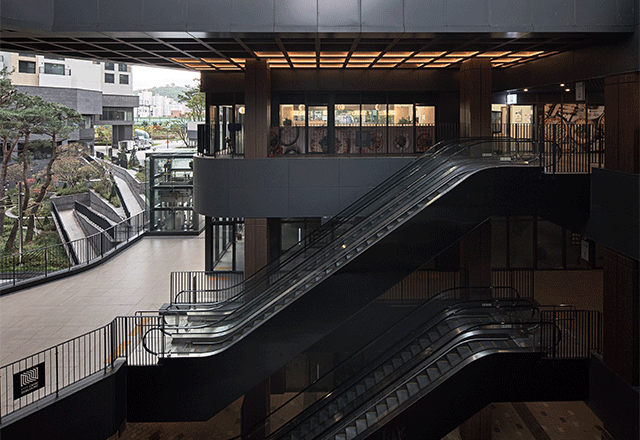
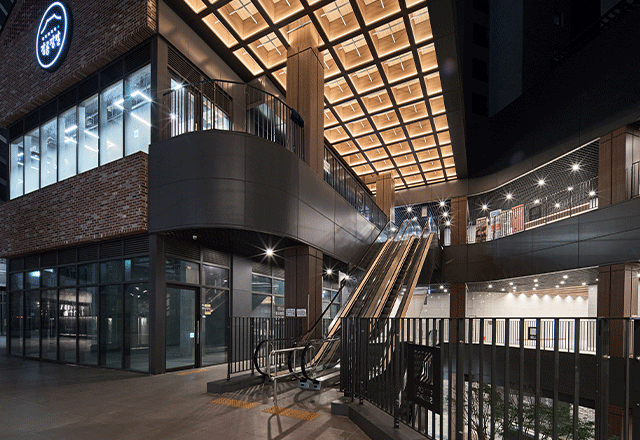
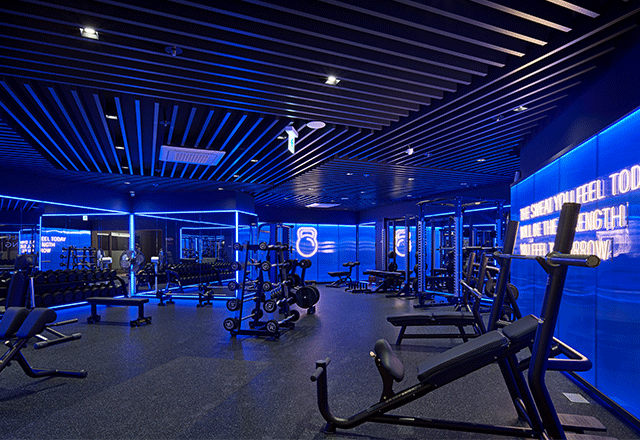
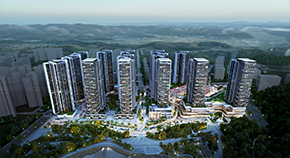
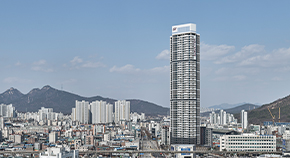
![[Participated] International Design Competition for Changdong Station Transit Complex Center](/upload/prjctmain/20240529143142916179.jpg)
