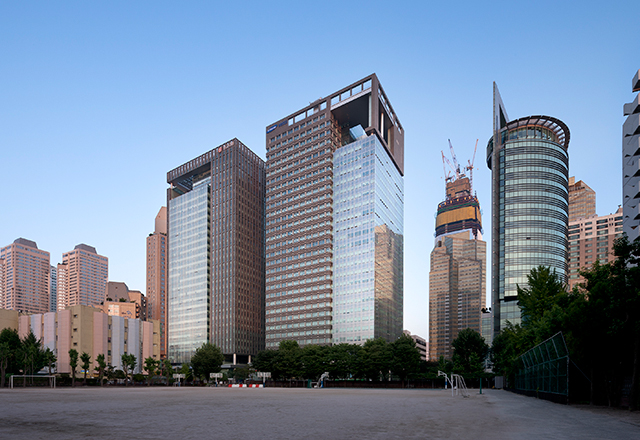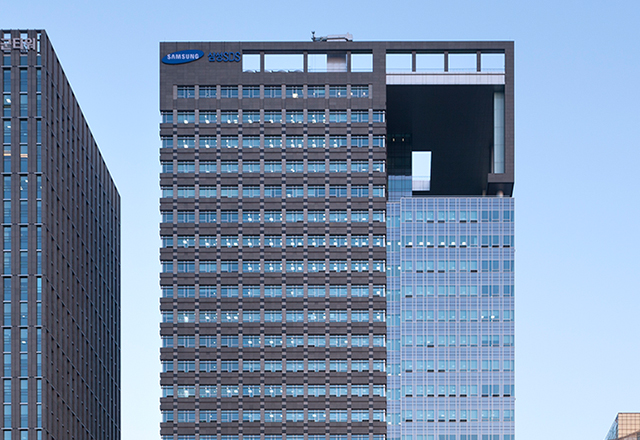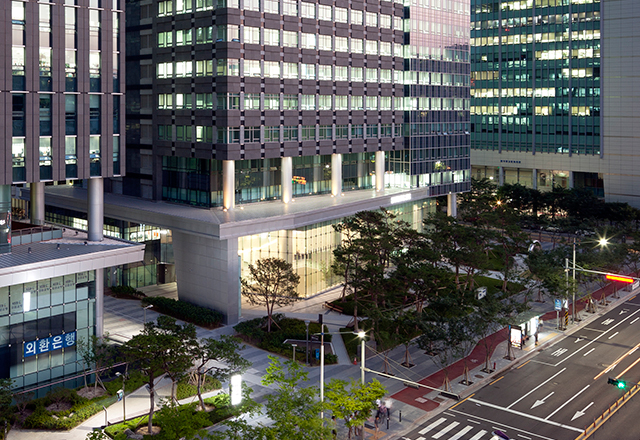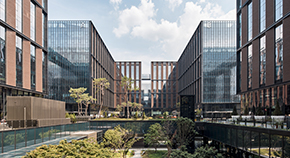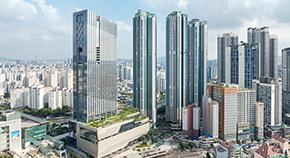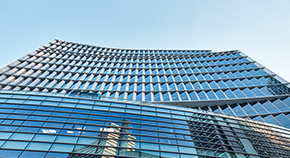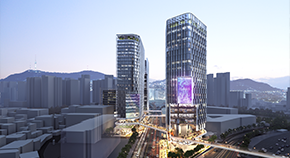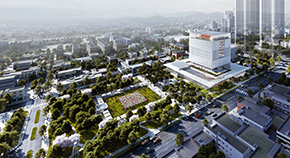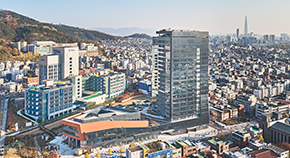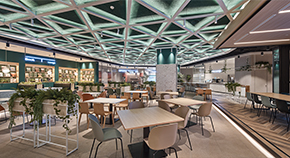PROJECT
HOME > PROJECT
Samsung SDS
LocationSeoul, Korea
TypeOffice
Total Area99,518㎡
Scale B6 / 30F
Design2008
Completion2014
Overview
The concept of this building in Jamsil’s office town is ‘the Spear of the City’. The upper five floors are made into a city scale open space and formed into a garden in the air with big trees to give a new image to the region. These images become the region’s representative language of city architecture so that each part of the city can become a tool of communication. The lower floor corners are created into sunken for a smooth street flow and the public pedestrian passageway entrance is open to increase accessibility to the park. A weaving pattern is placed at the origin of Jamsil (place of silkworm rearing), emphasizing the horizontality of solid mass with heavy stones to add detail. An insulating wall is placed at parts of the void mass to express the weaving concept, working as an element that increases the wall ratio to maximize energy efficiency.



