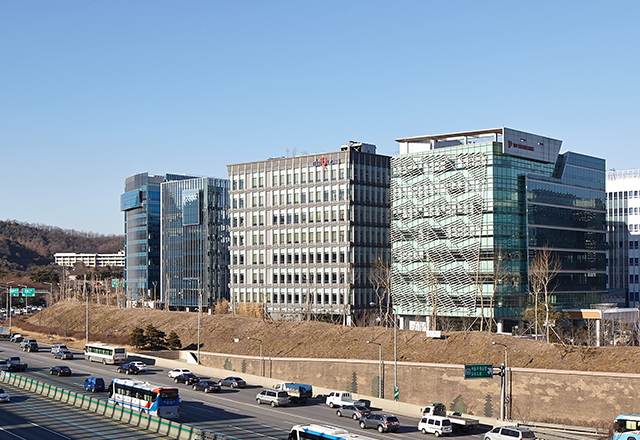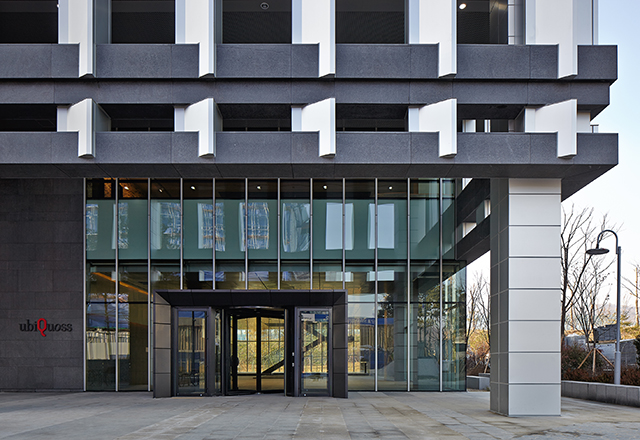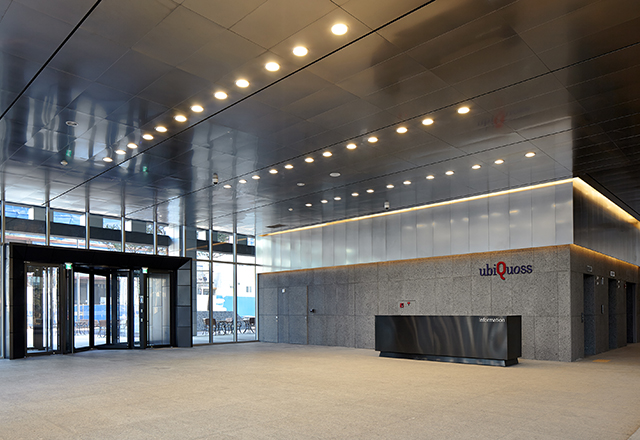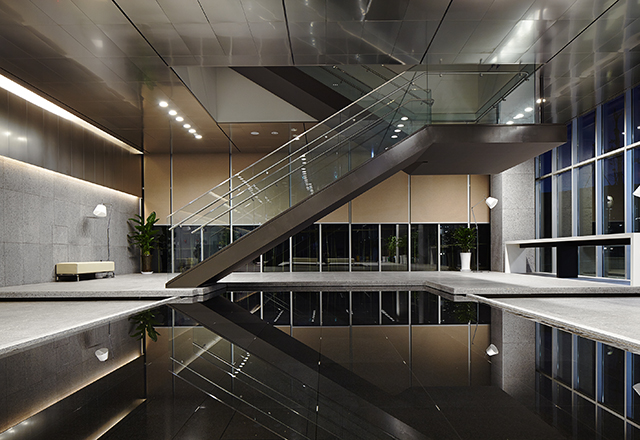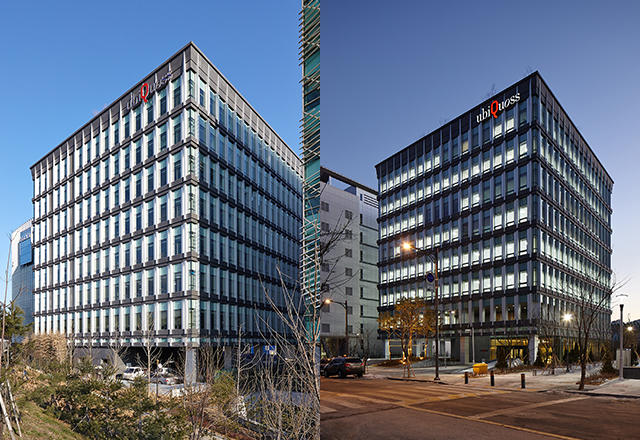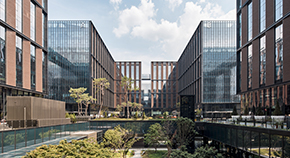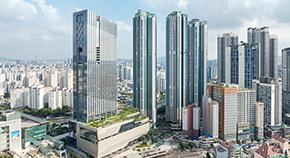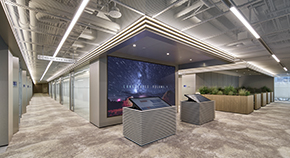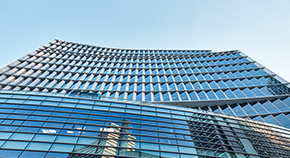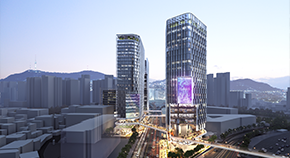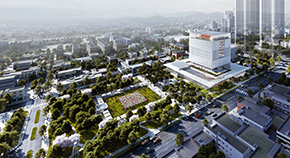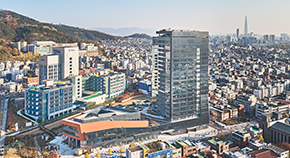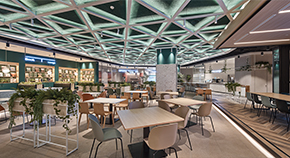PROJECT
HOME > PROJECT
Ubiquoss Headquarters
LocationGyeonggi, Korea
TypeOffice
Total Area16,486㎡
Scale B4 / 8F
Design2011
Completion2013
Overview
Pangyo Ubiquoss Headquarters is designed in a form of a cube that put its roots down into the ground. The design word is restrained and controlled to the least to put the meaning of ubiquoss as a network-specialized company, and represented duality aspect of material, color, texture, and geometry, In other words, it is a horizontal and vertical combination, stone and gold, roughness and smoothness, and transparency and opacity. The entrance space formed at two floors are made into an open space where accessibility to the office building is strengthened corresponding to the city organization as a place for communication. This building has a simple but refined design word with the qualities of its materials revealed as it is, and it is expected to have its own distinctive identity from existing buildings at Pangyo Techno Valley.



