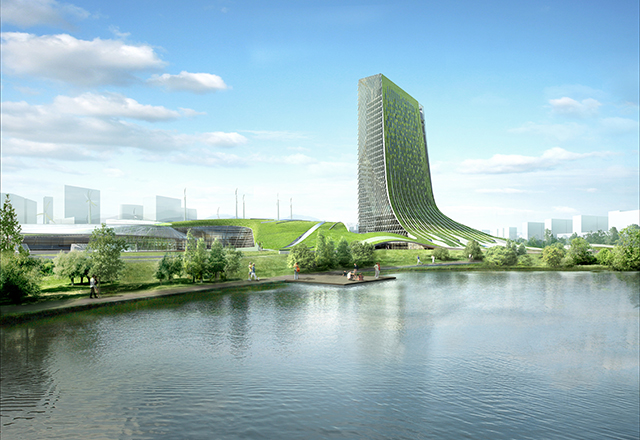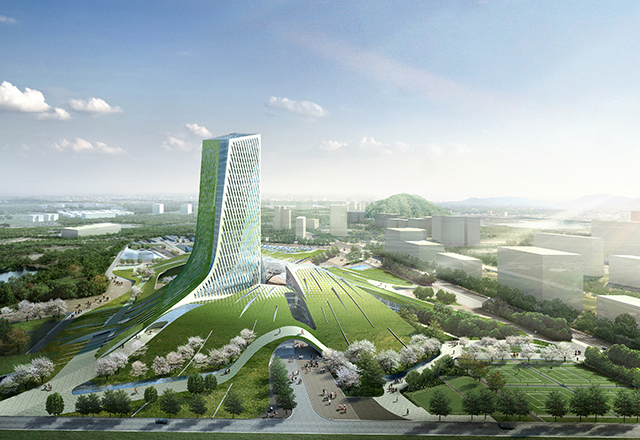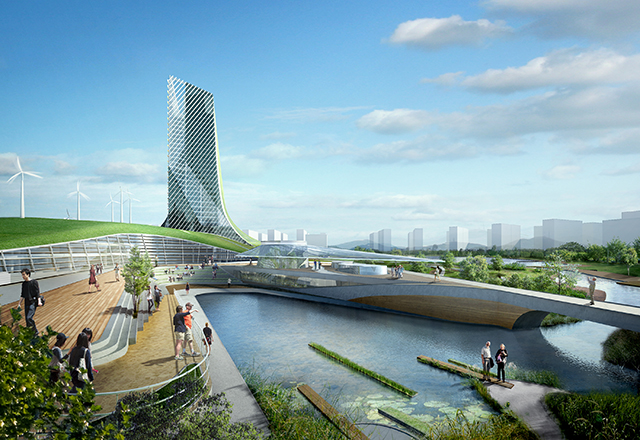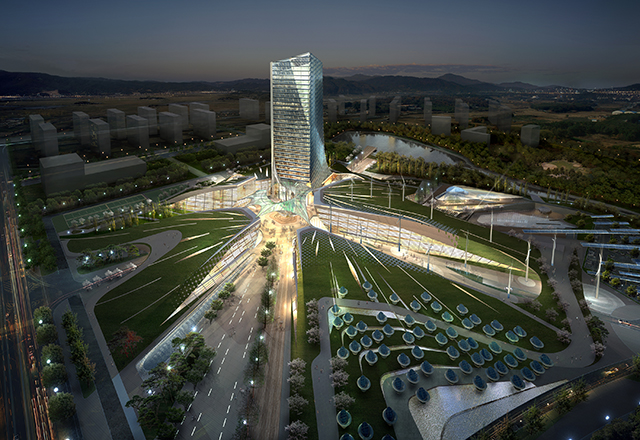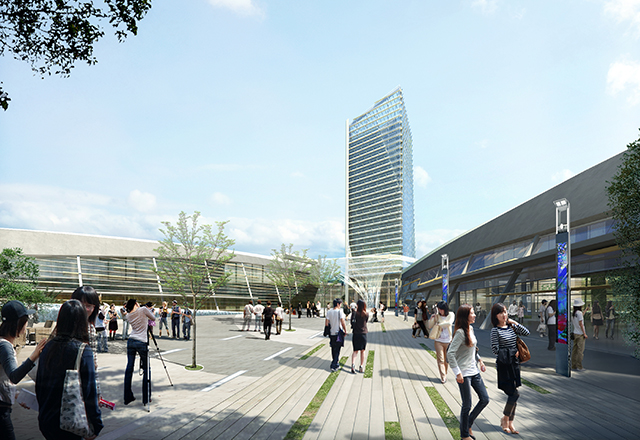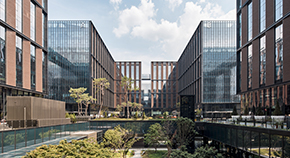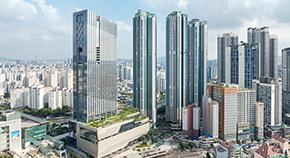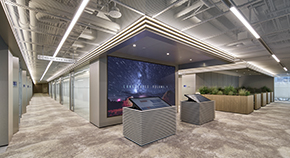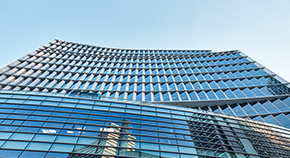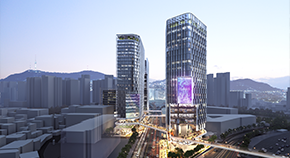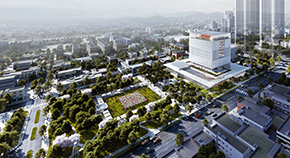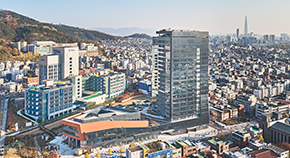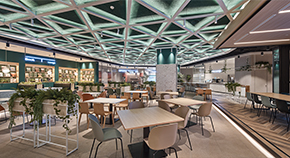PROJECT
HOME > PROJECT
[Participated] Korea Electric Power Corporation Headquarters Competition
LocationJeonnam, Korea
TypeOffice
Total Area119,533㎡
Scale B1 / 29F
Design2010
TeamH Architecture(Co-Design Architect)
Overview
The scheme for this new office building of Korean Electric embodies ‘A burst of light crossing the land’, and is designed with the concept that is not generally seen in a city, but an ‘office in a park’ called the ‘S park’. It is designed as a space that symbolizes the energy enterprise in the world as ‘Spectacular Park’, ‘Sustainable Park’, ‘Synergetic Park’, ‘Smart Park’, creative work and welfare space, and ‘Green Energy Park’ providing citizens to experience the importance of energy. The building is designed to be a green building with energy reduction and low-carbon, and ‘a building made by nature’ from its composition method and design principles. This is not a structure that imitates nature, but is designed to be an eco-friendly structure which energy and resources are not used more than necessary.
Awards
WAN Awards Unbuilt Category 2010Commercial Award



