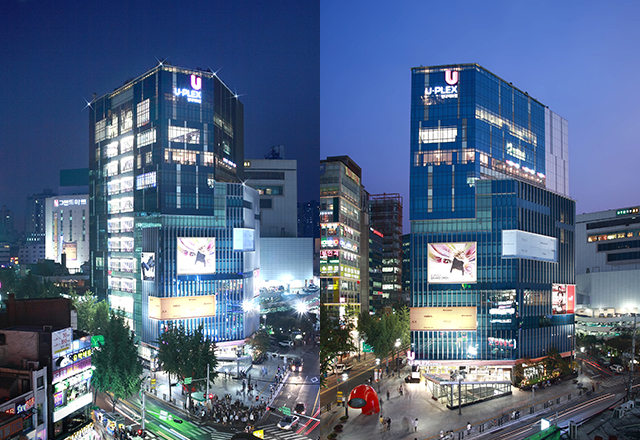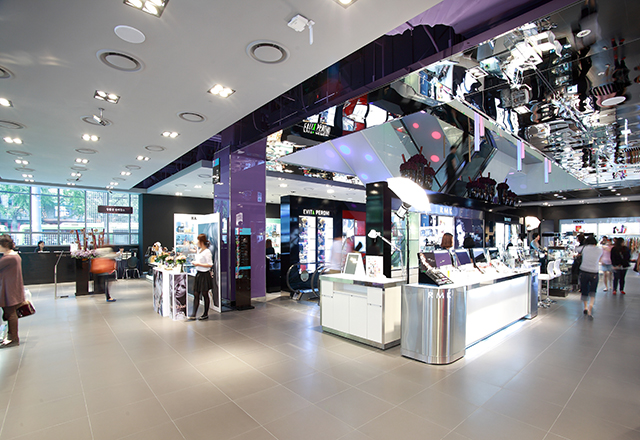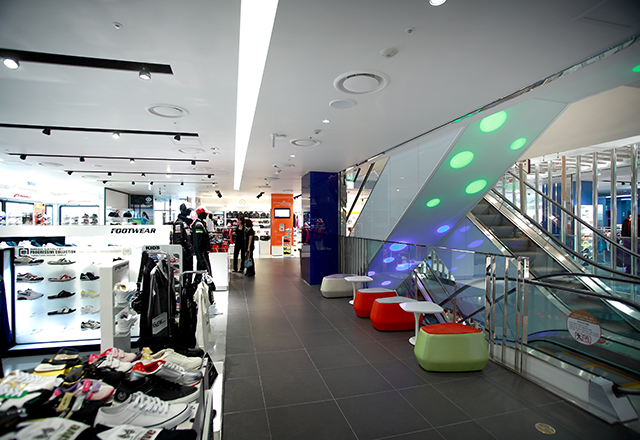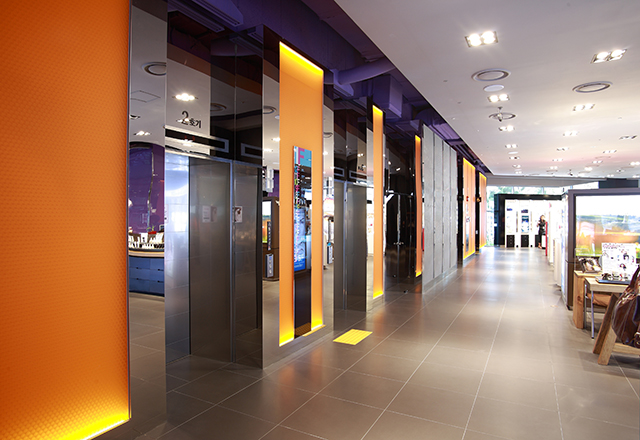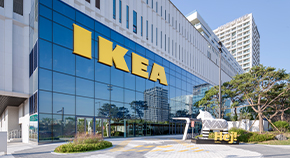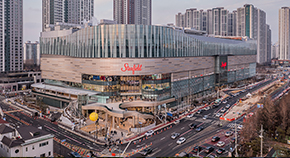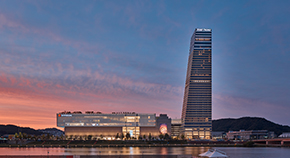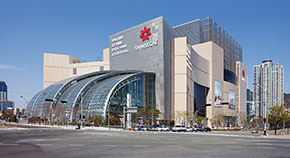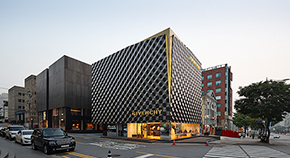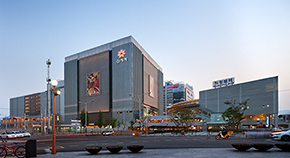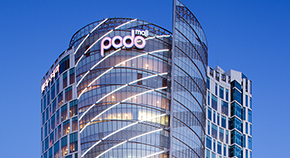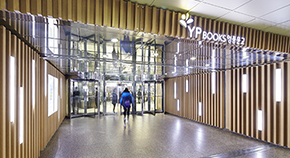PROJECT
HOME > PROJECT
U-Plex : Hyundai Department Store Sinchon Branch Annex
LocationSeoul, Korea
TypeCommercial
Total Area21,804㎡
Scale B7 / 12F
Design2007
Completion2009
Overview
Shinchon Hyundai U-plex aimed to reflect a young city lifestyle with differentiated space and materials to make a new form of department store, targeting young people of Shinchon. To achieve this, detailed tasks were set such as diverse city landscape, and a space that stimulates curiosity and sensitivity. A passageway is applied, connecting Shinchon station and the annexed building, and commercial facilities and plaza is set up to induce the flow of floating population. A strong vertical form of the building and elevation is design at the intersection of Myongmool and Yonsei Street to bring symbolism and awareness of the place. The lower level is designed with protruding mass to express diversity and stimulate people’s curiosity considering the people’s narrow view, and the upper level is designed with a simple but strong mass considering the long distance view. The exterior and interior of the building is visually open and glass is used as its major material to establish a characteristic image of a department store to fulfill high-tech and future-oriented sensitivity.



