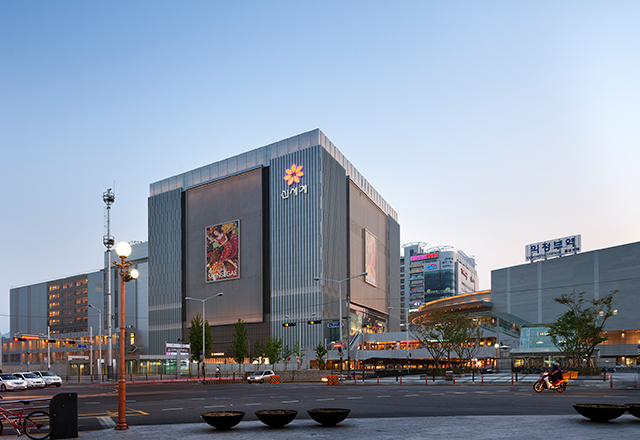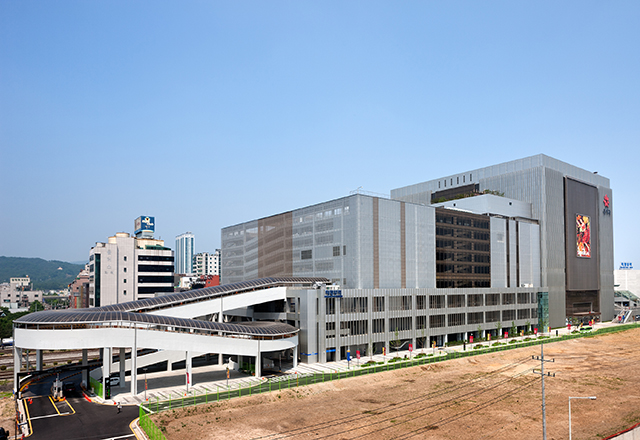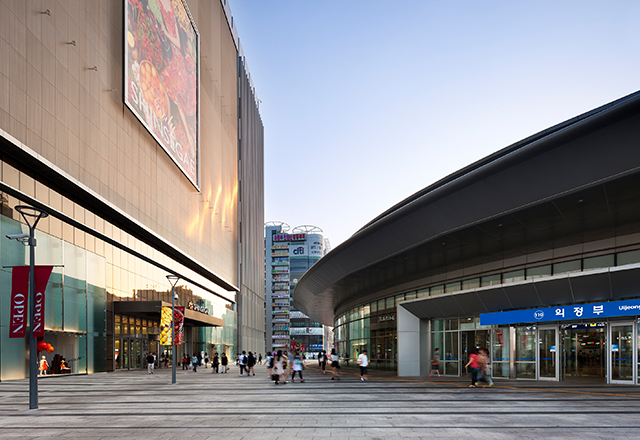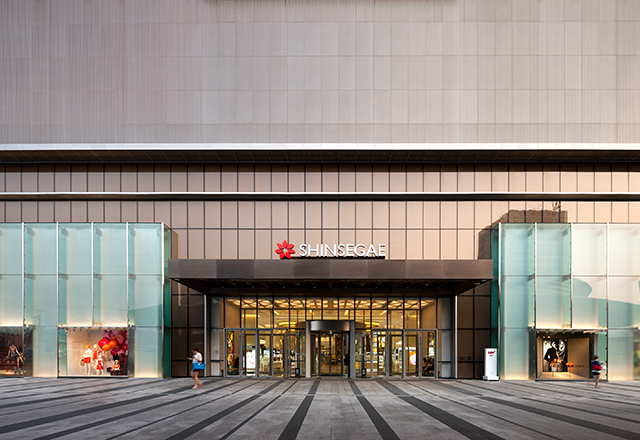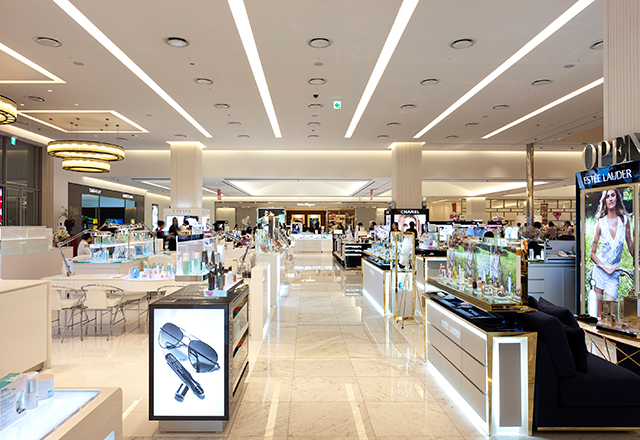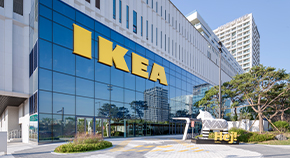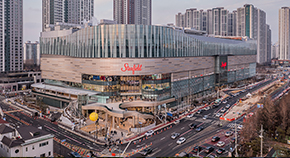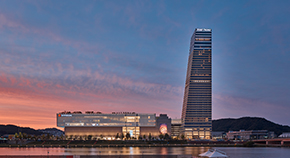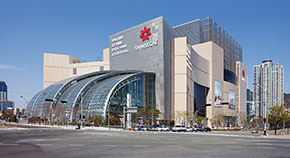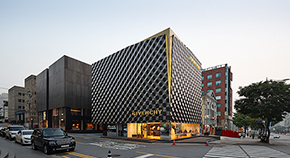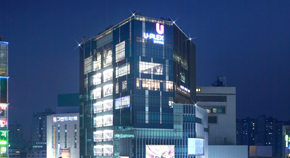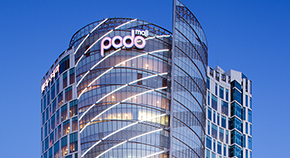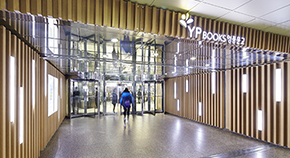PROJECT
HOME > PROJECT
Uijeongbu Station Complex
LocationGyeonggi, Korea
TypeCommercial
Total Area150,260 ㎡
Scale B2 / 11F
Design2003
Completion2012
Overview
This project is a mixed-use complex located at Uijungbu Station, linking Seoul and the Northern satellite region, and is planned to link the East and West city, acting as a base for regional development that combines the station and convenience facility. This facility is to become an integrated complex building as a center base of the Northern region in the capital area, and a shopping and entertainment facility that makes a new form of lifestyle where people of the region can have a dynamic city lifestyle. Allocated along the main public pedestrian axis, a symbolic gateway is designed as the Brilliant Plaza, dividing the retail area from the station. The exterior façade is designed to be aesthetically simple, emphasizing its volume by dividing the symmetric elevation of the building. Each of the department store, station, and parking lot’s elevation is vertically divided while maintaining its own volume to give a rhythmic feeling, and also planned to emphasize the vertical design elements.
Awards
Gyeonggi Architecture & Culture Awards 2013Honorable Mention



