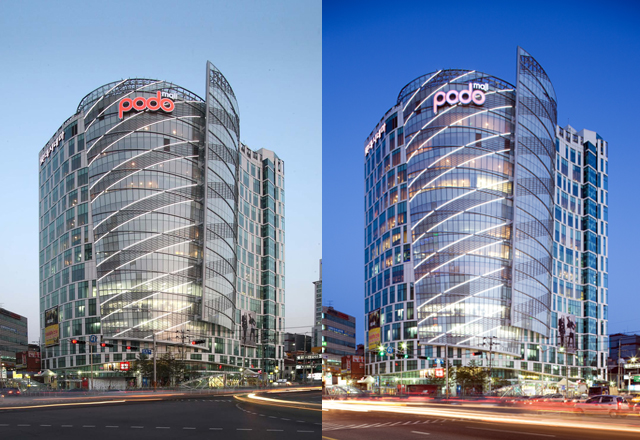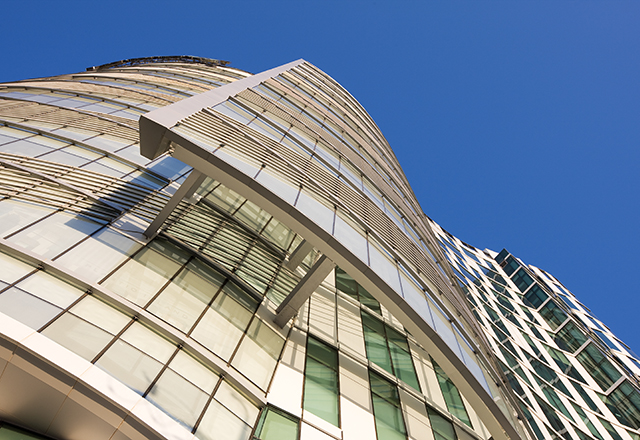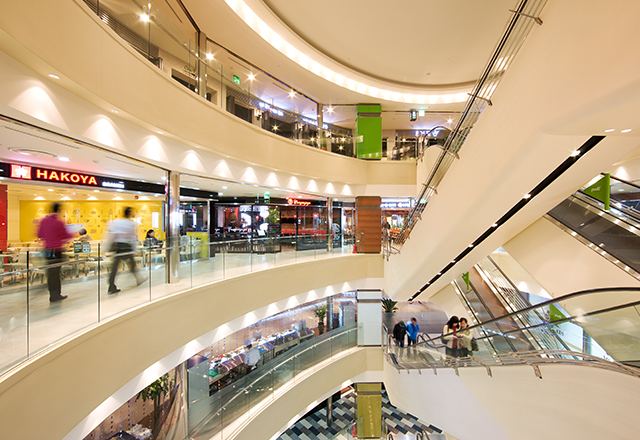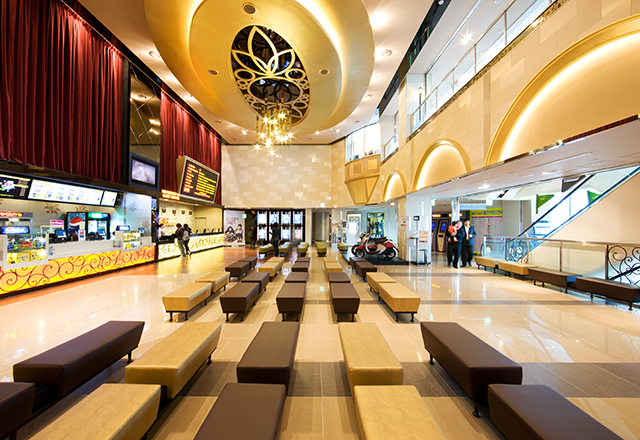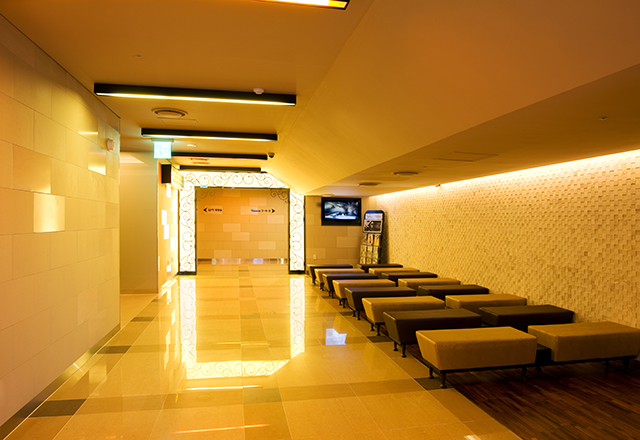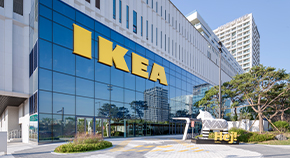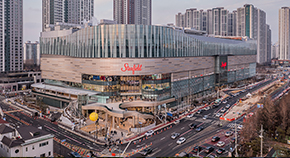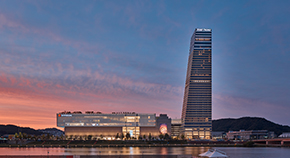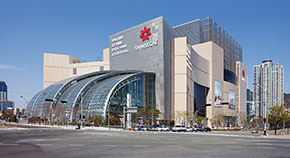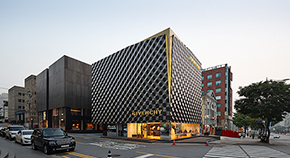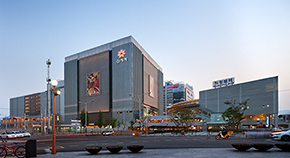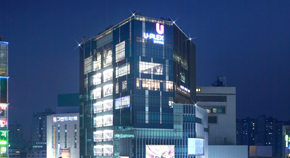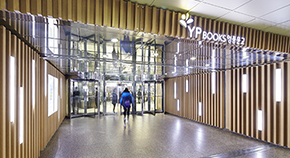PROJECT
HOME > PROJECT
TIMES STREAM (Podo Mall)
LocationSeoul, Korea
TypeCommercial
Total Area37,758㎡
Scale B8 / 15F
Design2005
Completion2009
Overview
“Podo Mall” was aimed to be built as a mall that can deliver vitality to the city and become an urban commercial base through the elevation that understands the urban context of the streets. The exterior curtain wall is designed in a streamlined shape, and introduced a waving linear structure to the streets. A street landscape is created that is different from the surrounding area, and a bigger massing is presented than the actual size of the space to give a new impression that recognizes the building as a milestone of the region. “Podo Mall” is a multi-complex space that combines the strengths of department stores and outlet malls where people can enjoy fashion, food, props, bookstores, clinics, beauty, multi-cinema, and other cultural facilities. The underground connection with the subway station entrance gives an easy access route. Also, the luxurious and trendy interior resting place gives an image of being in a gallery rather than a shopping mall, providing a satisfying place for the customers.



