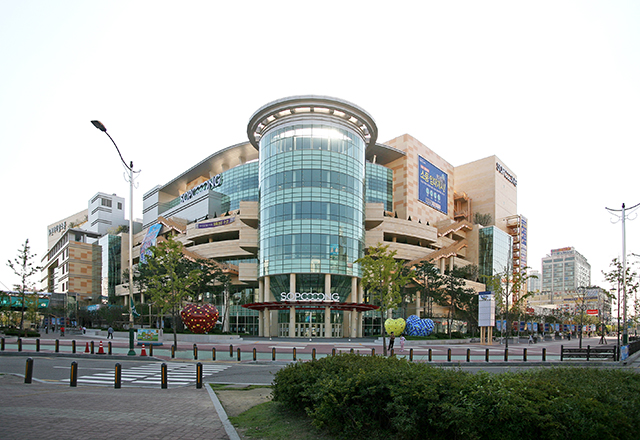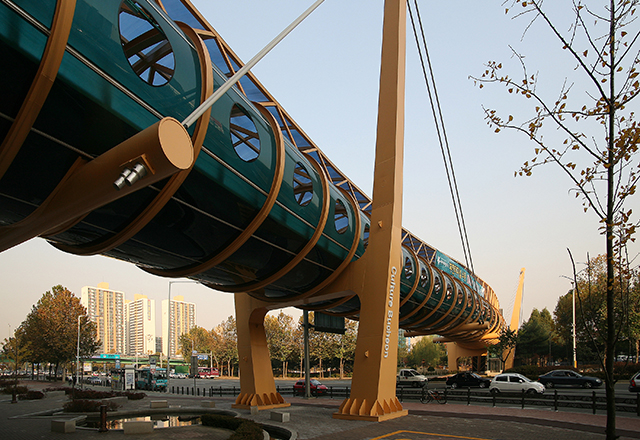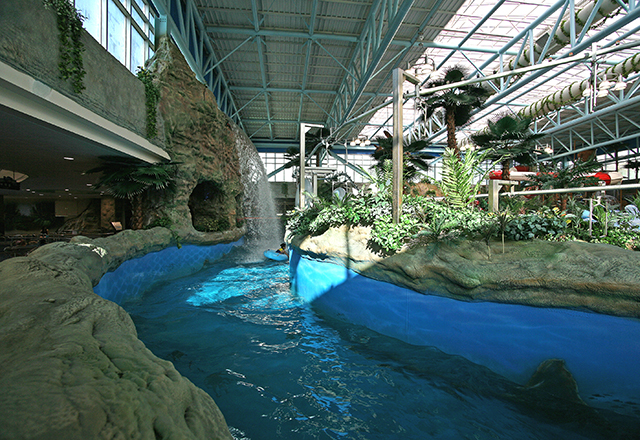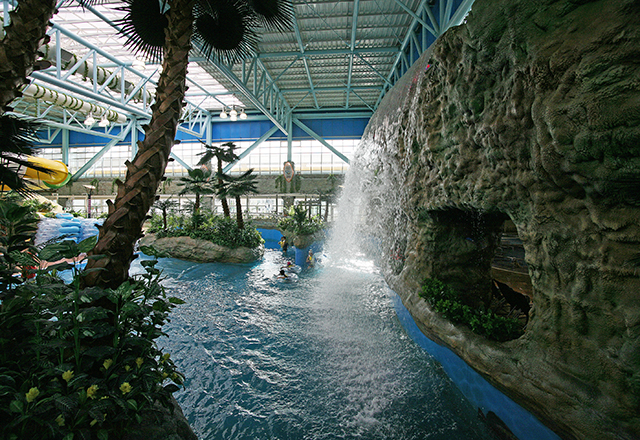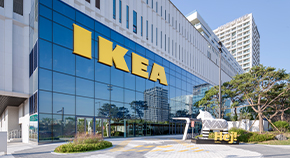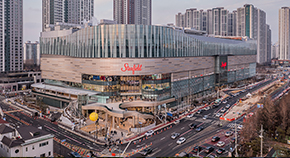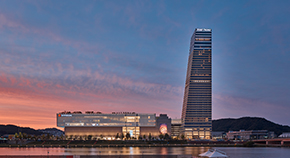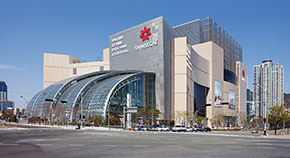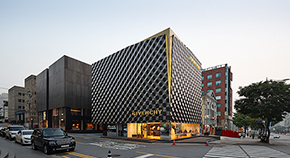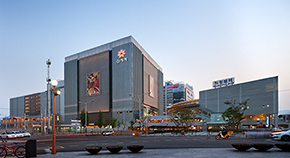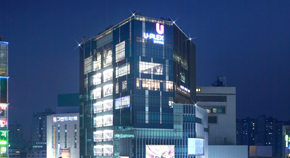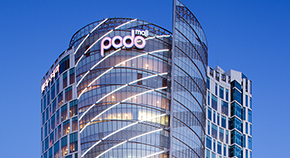PROJECT
HOME > PROJECT
Sopoooong : Bucheon Terminal Complex
LocationGyeonggi, Korea
TypeCommercial
Total Area198,254㎡
Scale B3 / 9F
Design2003
Completion2007
Overview
Sopoooong is a TOD(Transit-Oriented Development) combined with bus terminal and commercial facility. It plays the role of economically and physically connecting the two regions, Bucheon Sang-dong and Jun-dong. For this, a rather distinctive element, entertainment, is added to this complex to play the center role in transportation and cultural art of the region, and also attempt to make a business balance. Because this was to be built as not only a transportation complex but also the region’s representative commercial facility, securing a sense of place in the new town through its unified image was important. To connect the Jung-dong district that is severed because of the main road, the park is connected with the pedestrian bridge to give a continuous flow and this is connected to the inner circulation and outer deck to secure the continuity of walking and green area. Public spaces are fully secured through environment-friendly interior space planning, and the role of public spaces are maximized, also extending visiting times and boosting consumption at the same time through various directing.



