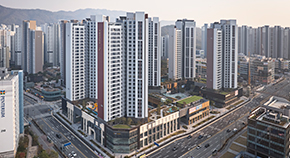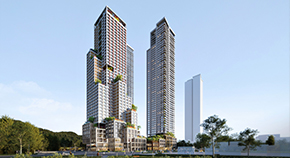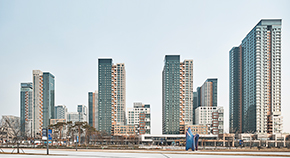PROJECT
HOME > PROJECT
Bucheon Kumho Richencia
LocationGyeonggi, Korea
TypeMixed-Use
Total Area175,411㎡
Scale B7 / 66F
Design2007
Completion2012
Overview
Richensia Jungdong is a 66 story high-rise mixed-use residential complex situated in Bucheon New Town area, planned to define a new paradigm for urban housing. The project is intended to break free from a typical standard residential apartment by introducing diverse changes and openness to the plan. The functional identity of the interior space is exposed by having an outer layer of glass and aluminum material following the perimeter slab edges that the pillar and flat slab made. Two parks which exist at the front and back side are brought into the site and connected via a covered 2 story tall pedestrian pathway. Through these expanded open spaces reaching the park, Richensia Jungdong hopes to become a place where there is constant urban flow and interaction



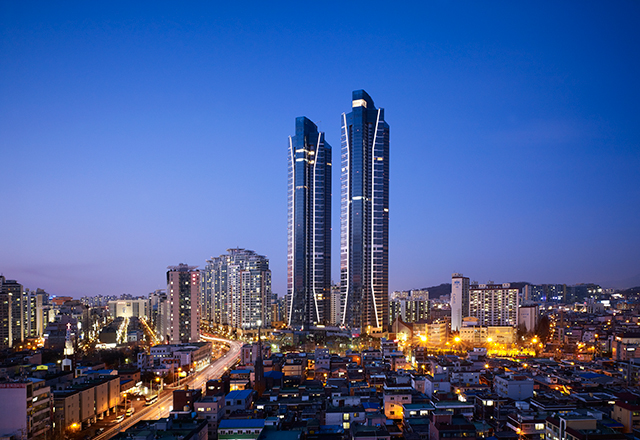
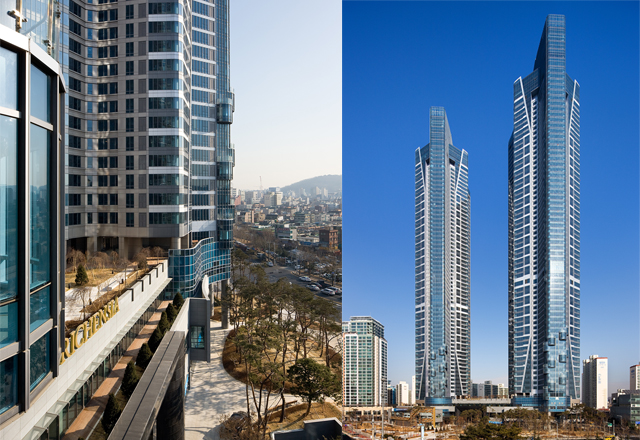
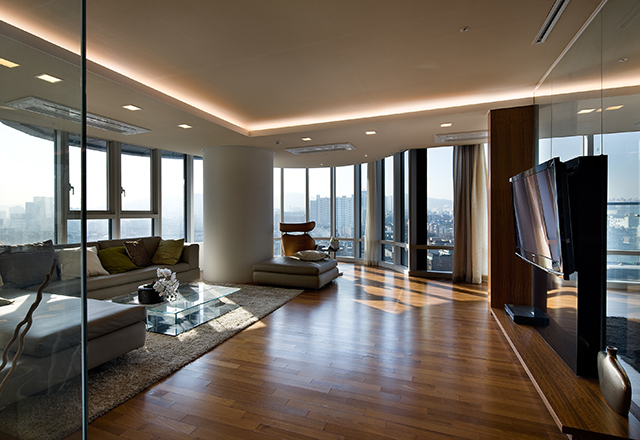
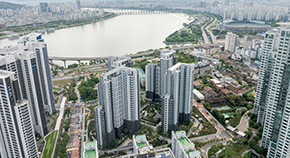
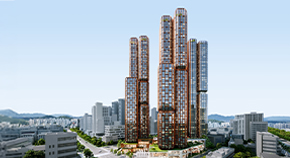
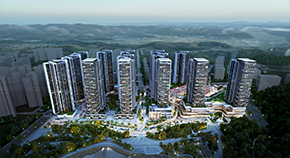
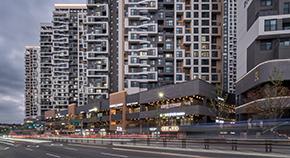
![[Participated] International Design Competition for Changdong Station Transit Complex Center](/upload/prjctmain/20240529143142916179.jpg)
