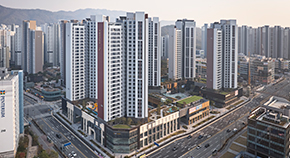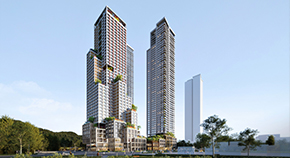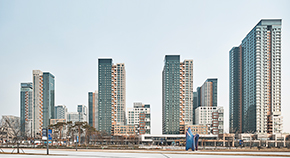PROJECT
HOME > PROJECT
Bucheon Jungdong Iaan The Classic
LocationGyeonggi, Korea
TypeMixed-Use
Total Area65,387 ㎡
Scale B5 / 32F
Design2004
Completion2007
Overview
This project took emphasis on its characteristic of being located at the region’s pedestrian mall and combined a themed commercial facility and residential facility on the higher levels to make a distinctive residential complex in the region with a new style. For the commercial facility on the lower level, a commercial facility environment plan that is connected with the pedestrian mall is separately established to secure a space with distinctiveness and competitiveness. Therefore, with an energetic lower level commercial facility and monumental high level residence and officetels, this building is built for the region’s balanced development and also to become Bucheon’s landmark.



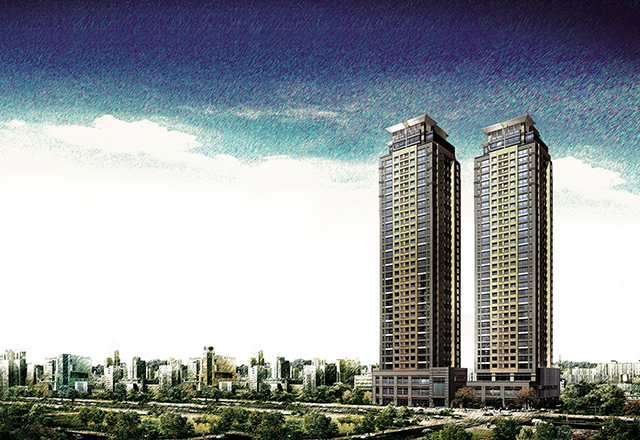
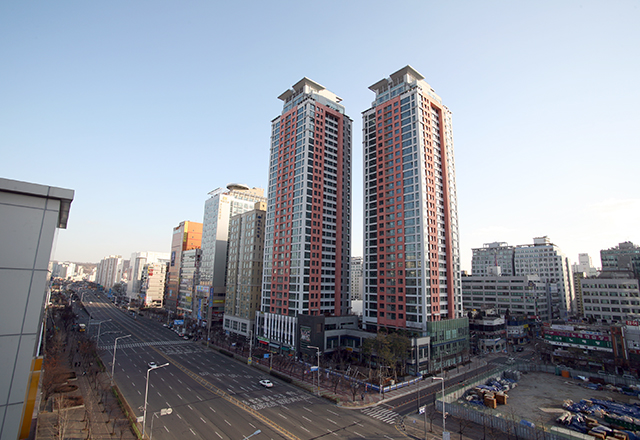
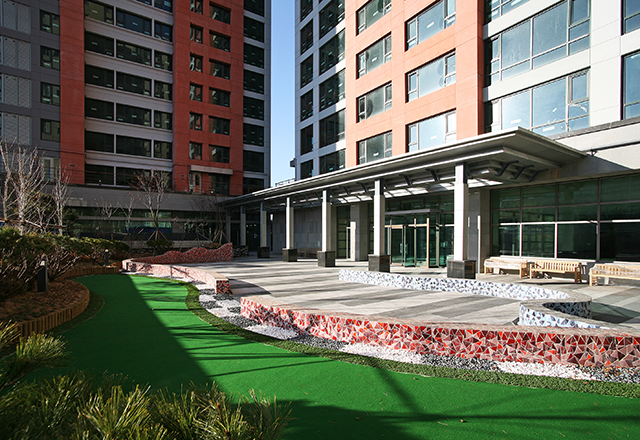
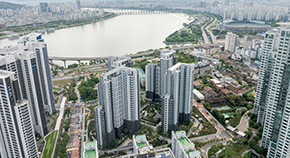
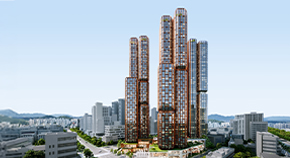
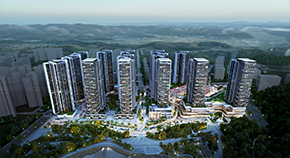
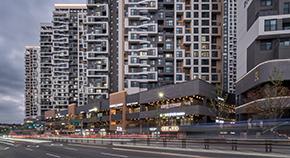
![[Participated] International Design Competition for Changdong Station Transit Complex Center](/upload/prjctmain/20240529143142916179.jpg)
