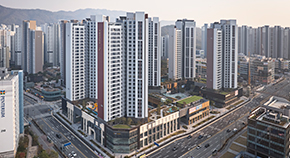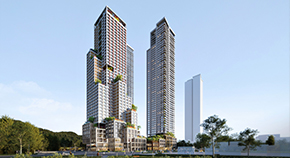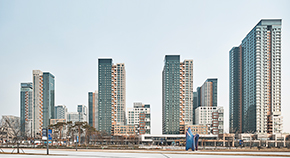PROJECT
HOME > PROJECT
Bundang Royal Palace
LocationGyeonggi, Korea
TypeMixed-Use
Total Area185,859㎡
Scale B3 / 32F
Design1999
Completion2003
Overview
The design of this project was done at the start of the new millennium, a time when new approaches based on social interest and research of residential culture such as traditional apartment houses and Western residence complex etc. were demanded. The Royal Palace is a mixed-use facility that proposed a new approach and interpretation of apartment houses. The courtyard deck and green area, which connects the four residential high towers, links the residents’ activity area and walkways forming a rest area and community space on the lower level, giving both spaces an identity and flow of circulation. Through the selection of lower level façade materials and color plan, the street environment in which the human scale is considered, is created to give an exotic atmosphere. Through landscape analysis, the palace is built to harmonize with the city’s skyline and to make harmony and individuality coexist within the city.



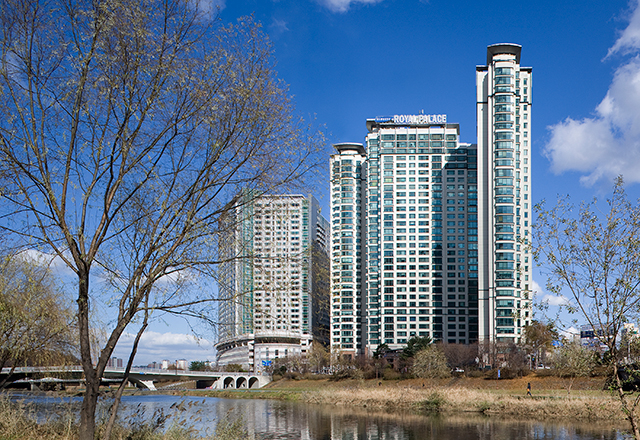
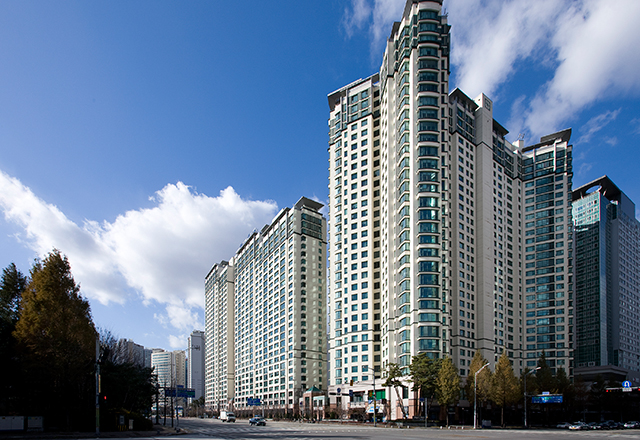
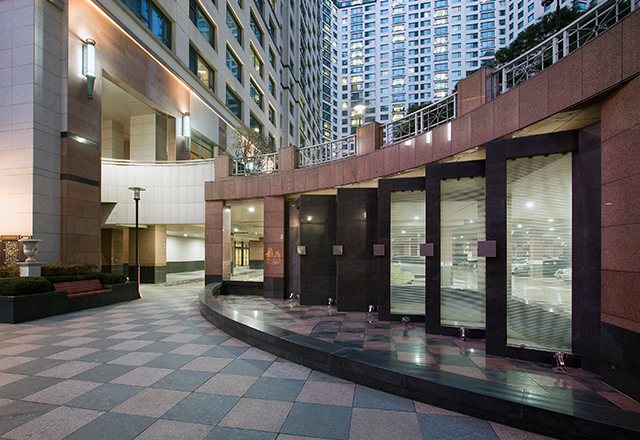
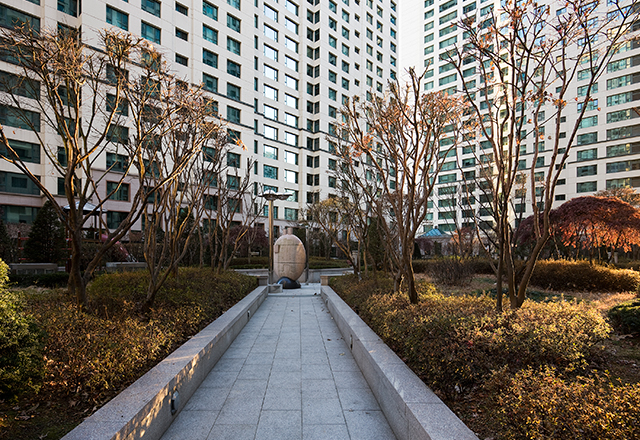
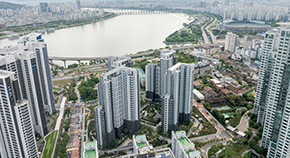
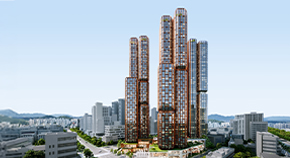
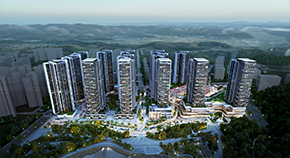
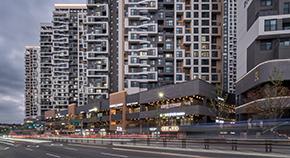
![[Participated] International Design Competition for Changdong Station Transit Complex Center](/upload/prjctmain/20240529143142916179.jpg)
