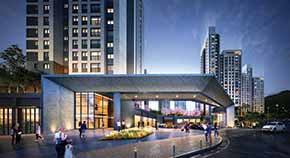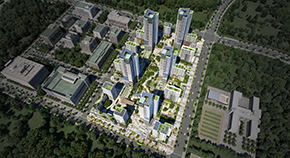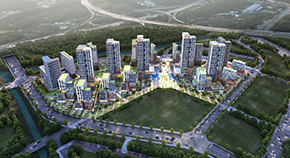PROJECT
HOME > PROJECT
Dongtan (102bl), Hwaseong-si Apartment
LocationGyeonggi, Korea
TypeResidential
Total Area146,921㎡
Scale B1 / 32F
Design2012
Overview
Sky line of a city is reflected by arranging high-rise buildings at the side of a highway. Symbolism is given to street-scape and variable elevation is planned by arranging balconies and sky lounges at the upper side of buildings. Human-scale of various elevation compositions are planned such as a balcony at the lower floor and piloti in an education facility and life street. High-class lounges of second floor height are created by using pilotis and underground spaces as a special planning for buildings and lounges and sunken enable entry to housings to be bright and comfort environment in underground parking lot. Distinguishing alpha rooms are planned according to users by each type of housing units.



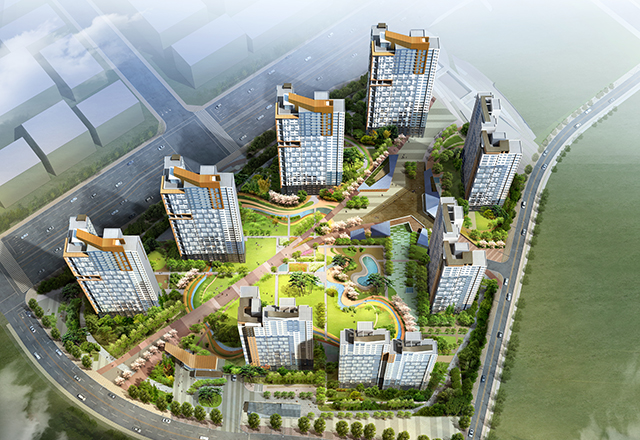
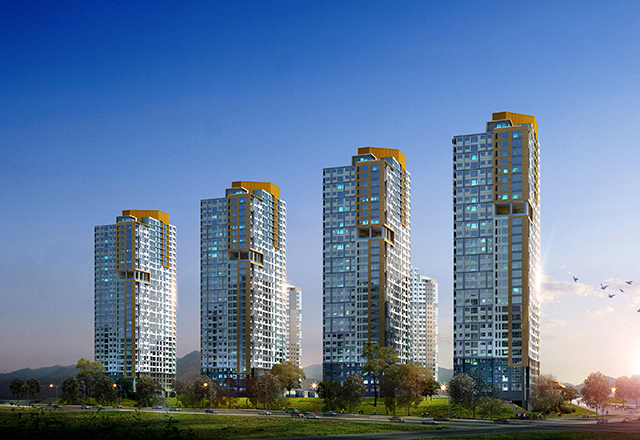
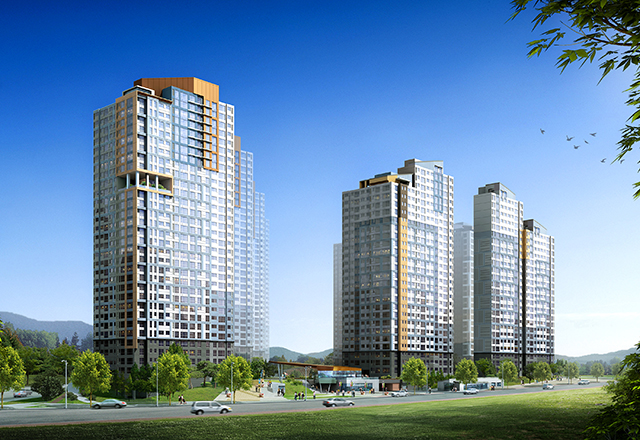
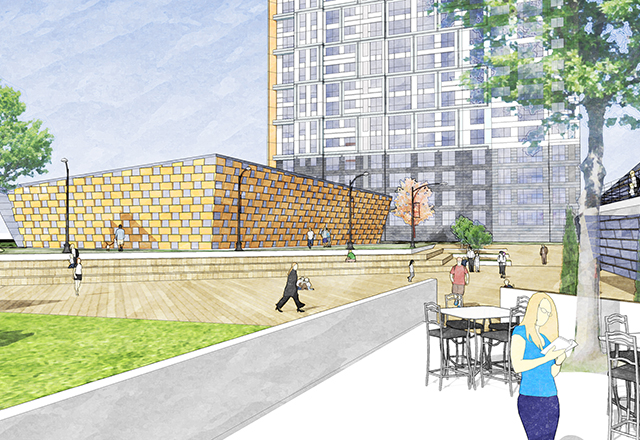
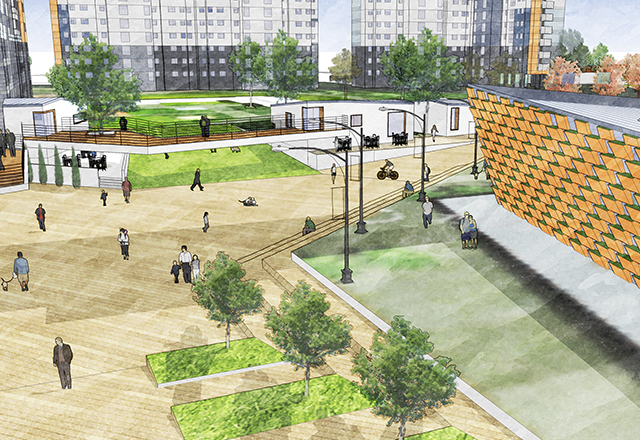
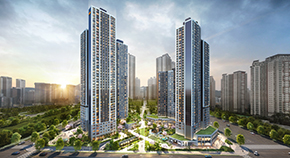
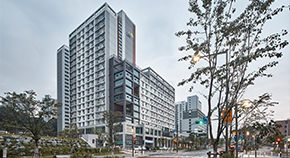
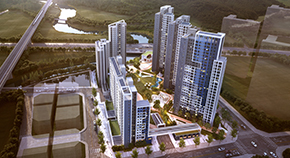
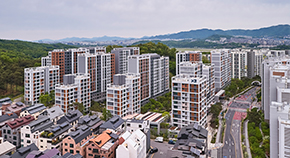
![[Reconstruction] Banpo Centreville Asterium](/upload/prjctmain/20220722103215969064.jpg)
