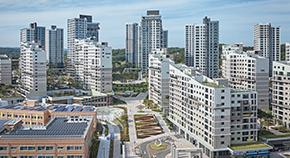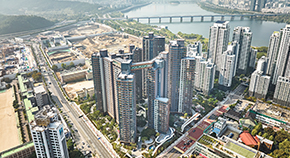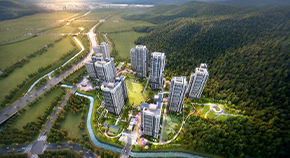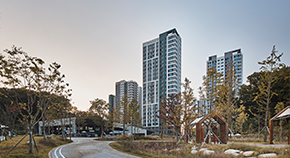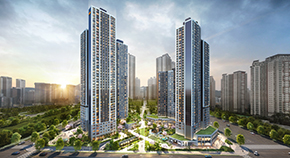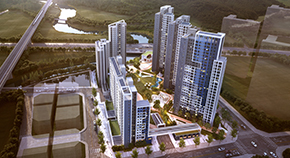PROJECT
HOME > PROJECT
Ansan Jangsang District A1BL+ A7BL Housing Competition
LocationGyeonggi, Ansan-si
TypeResidential
Total Area130,092.36㎡
Scale B1 / 29F
Design2021
TeamWOO JAE Architecture
Overview
In the north of the Ansan Jangsan District, one of the 3rd New Cities, the site is close to the old town, Suam Village. Haeahn Architecture proposed the concept “Collaboration Town” where residents create a new center of life by sharing daily life, culture and pedestrian-side content to be added to A1BL and A7BL sites in addition to urban infrastructures such as schools and commercial facilities in the center of old town. On the road leading to the center of the city, the three-dimensional low-rise maintenance was continuously arranged with segments of mass and changes in size, and a comfortable landscape on a human scale was created. With the purpose to make the place a new and lively landmark where everyone wants to walk around and stay, Haeahn Architecture expanded the street with open lawns small and large and added open programs and various external spaces where residents can always try unique experiences and communicate with residents.
Awards
LH Housing Design Awards 2021Excellence Award



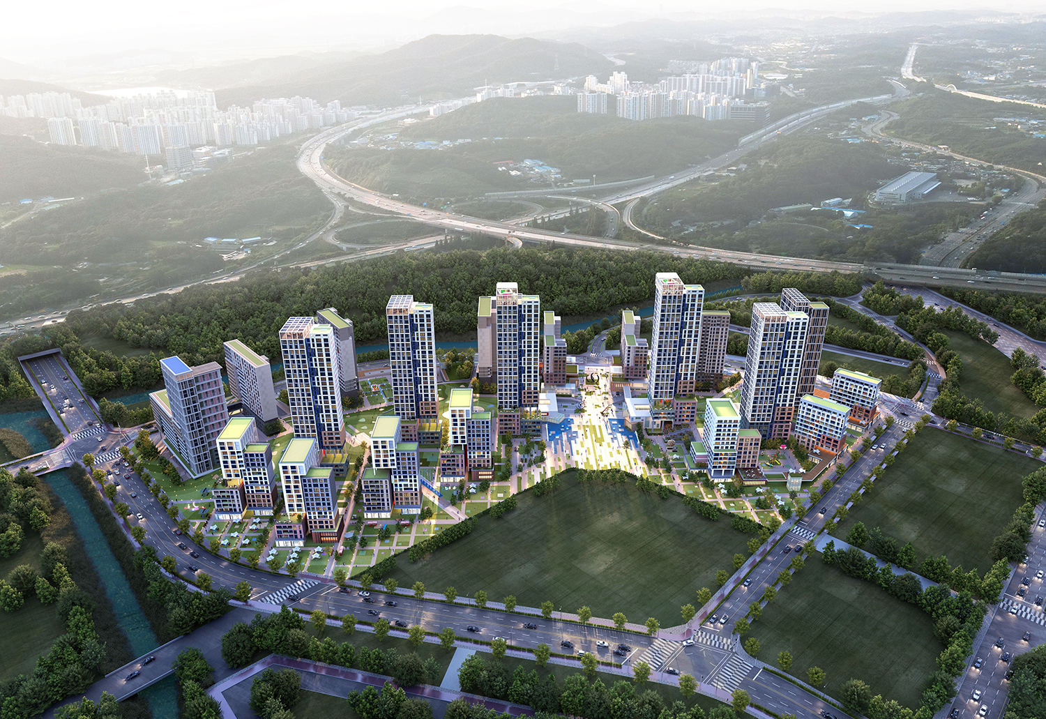
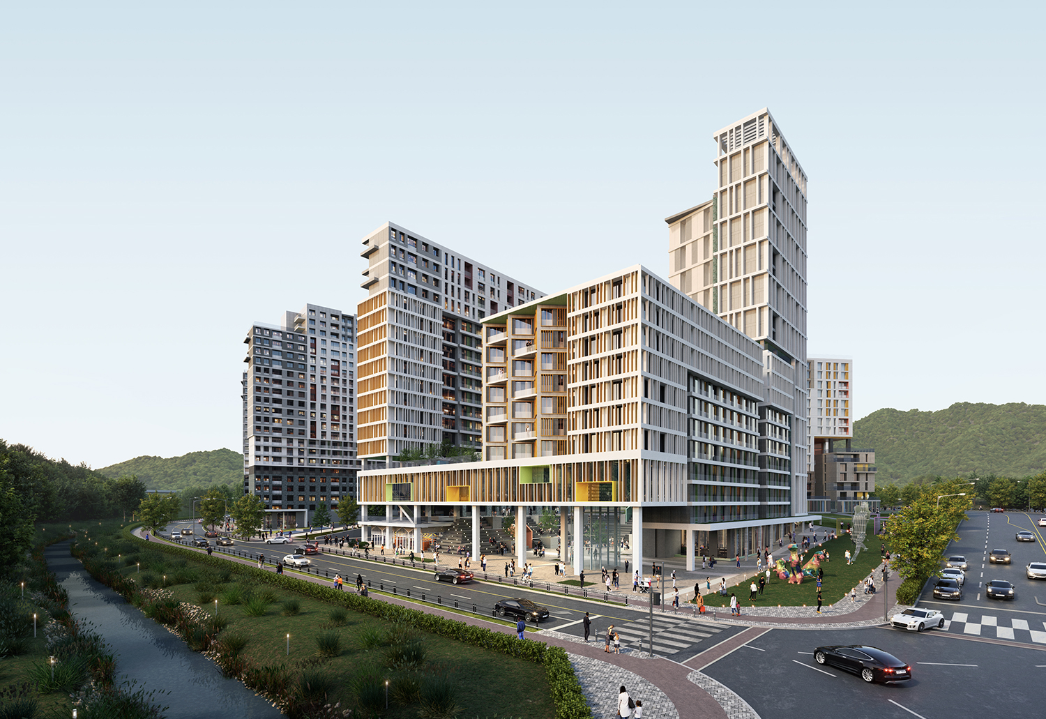
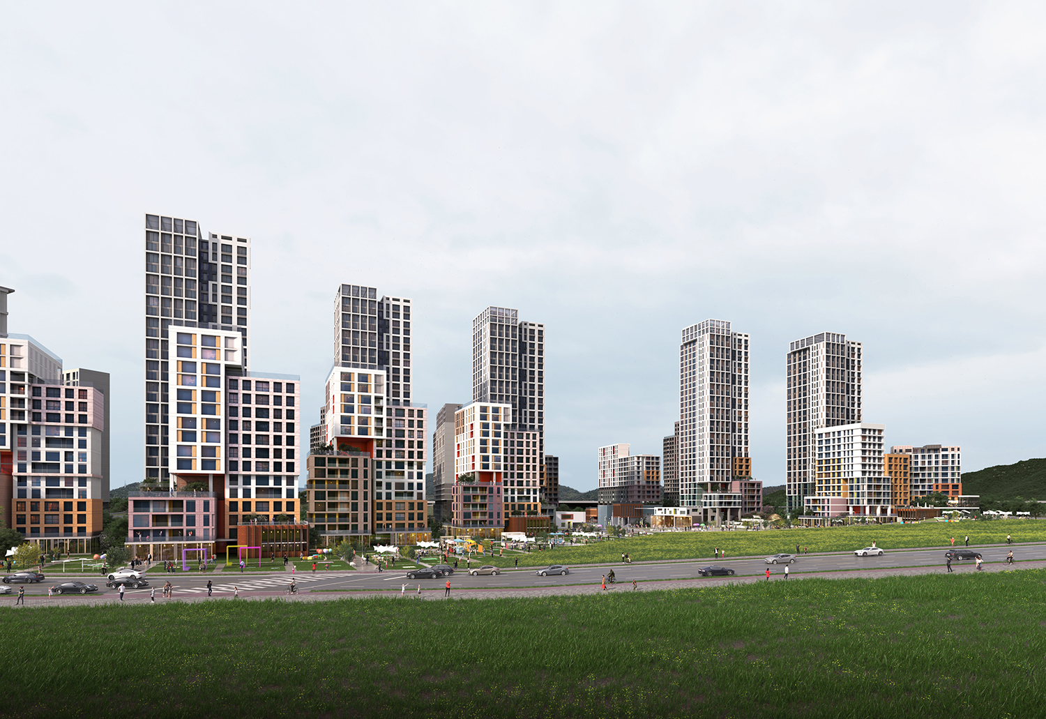
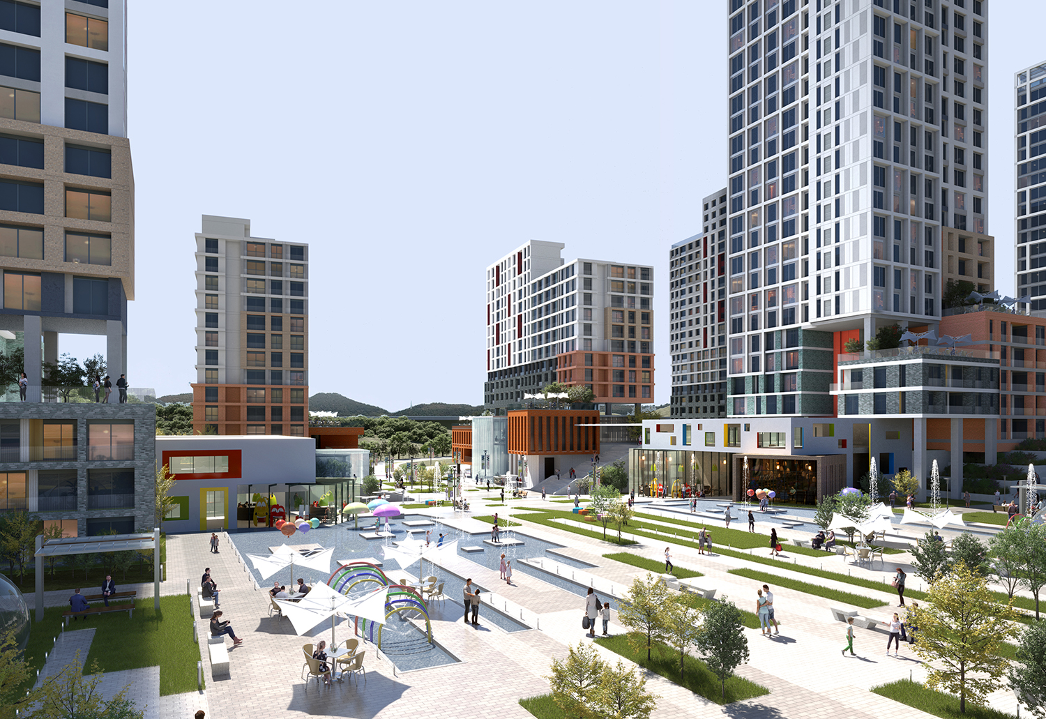
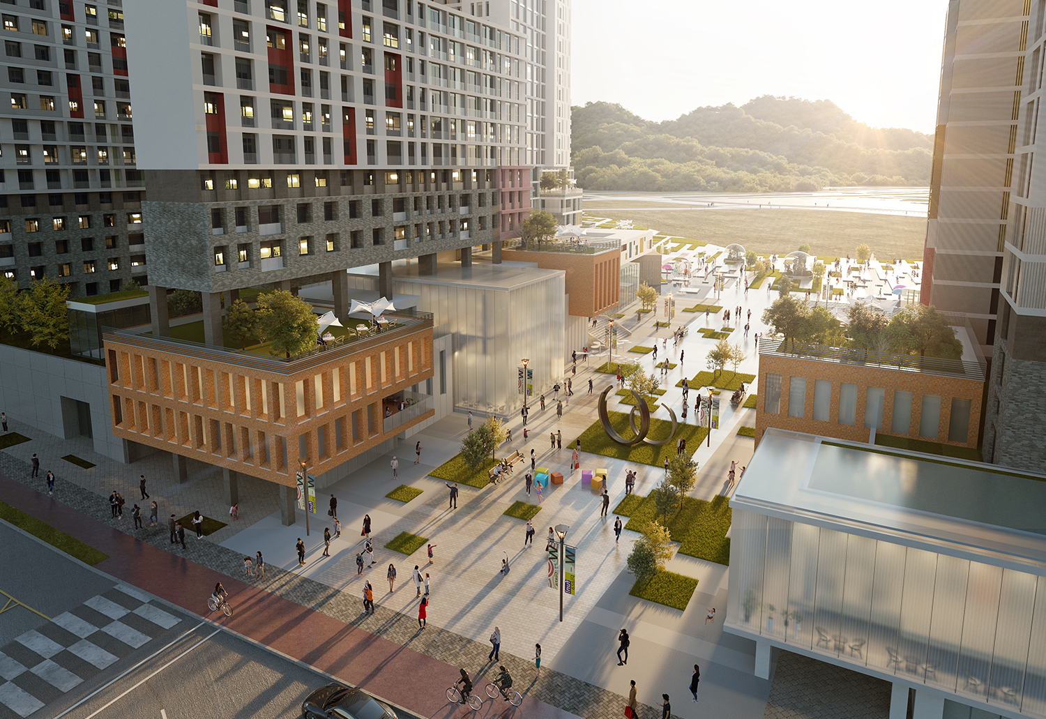
![[Reconstruction] The Ownerium Yongsan](/upload/prjctmain/20250528133057306958.jpg)
![[Reconstruction] Noryangjin District 1](/upload/prjctmain/20250526090357452946.jpg)
