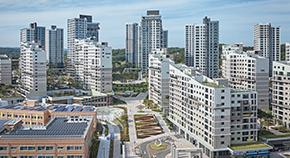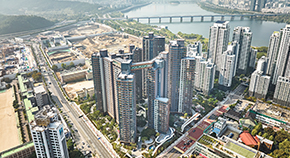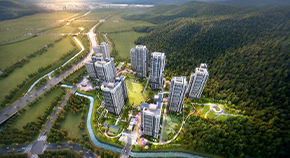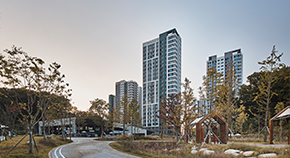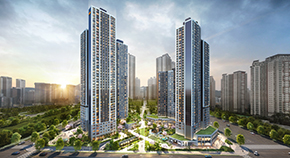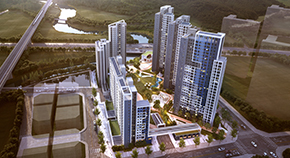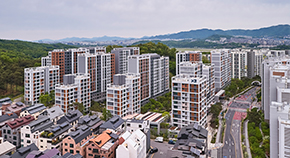PROJECT
HOME > PROJECT
[Reconstruction] Noryangjin District 1
LocationSeoul, Dongjak-gu
TypeResidential
Total Area494,812.8027㎡
Scale B4 / 33F
Design2014
Overview
As the largest site within the Noryangjin Reconstruction District, this project aims to create a “Central Park” through creative building forms and seamless integration with parks, walkways, and civic facilities. The plan was awarded by the Seoul Architecture Committee and designated a Special Construction Zones. Respecting the sloped terrain and urban context, the design features facades that reflect Noryangjin’s identity. Various unit types—including terrace, duplex, and split-level homes—offer lifestyle-oriented housing. At the core, sunken plazas and multi-level pedestrian paths introduce vibrant community spaces, while open landscapes enrich daily life for residents.



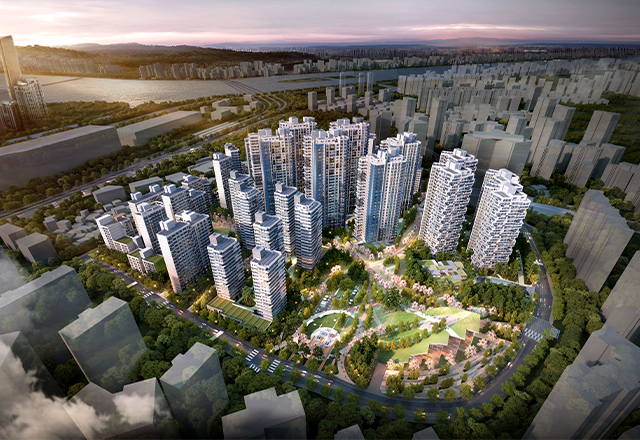
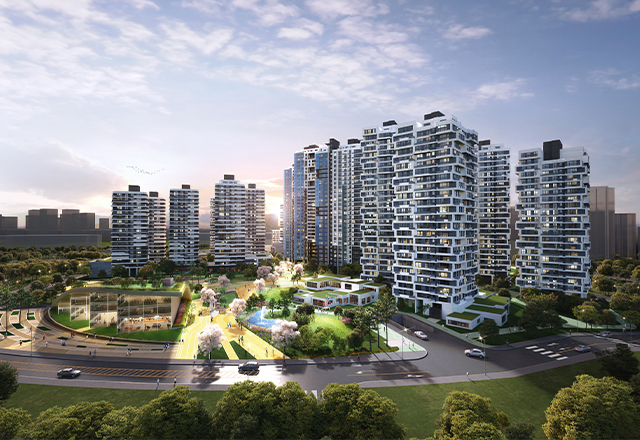
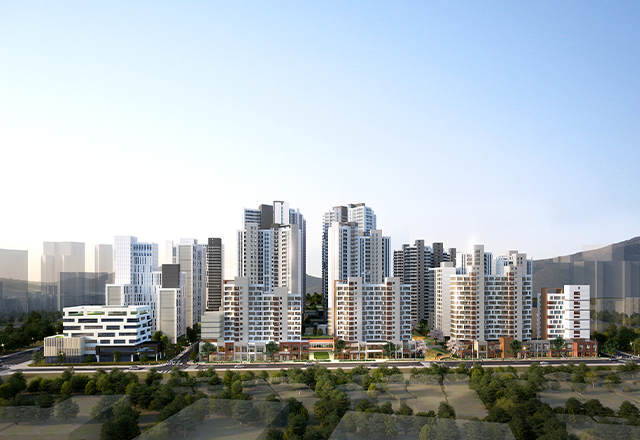
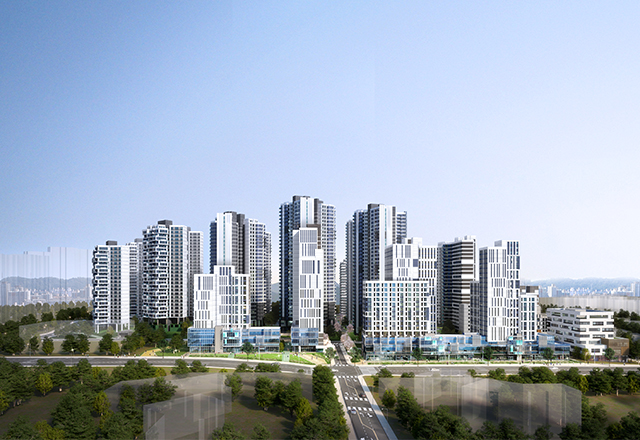
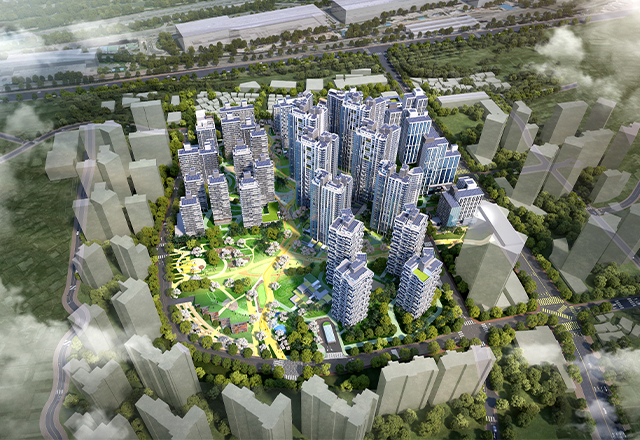
![[Reconstruction] The Ownerium Yongsan](/upload/prjctmain/20250528133057306958.jpg)
