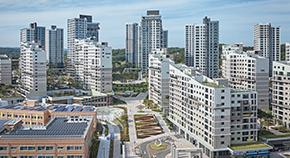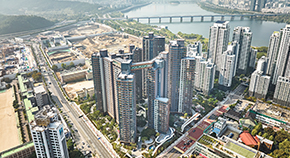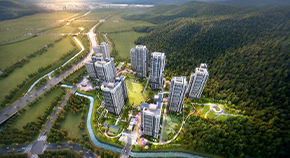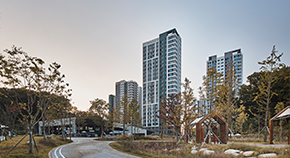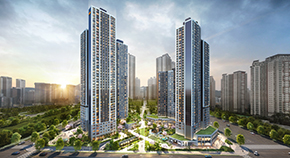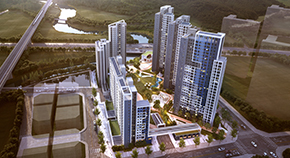PROJECT
HOME > PROJECT
Pangyo Valley Foret Xi
LocationGyeonggi, Seongnam-si
TypeResidential
Total Area79,756㎡
Scale B5 / 15F
Design2017
Completion2021
TeamGARAM A&A
Overview
In South Korea’s supply systems of apartment housing, demanders have wanted differentiated spaces for diversity, but in reality, they had limited choices in standardized products due to mass production Starting from this awareness of the problem, Haeahn Architecture proposed lively public houses, universal yet transformable, where residents could easily change variables to customize their spaces for daily life. To implement this plan, an open complex was created with the city and nature instead of a closed and uniform zone and a communicative community instead of an inward community. In addition, we proposed customized space designs that could capture the residents’ life by planning main buildings applied with the Rahmen structure.



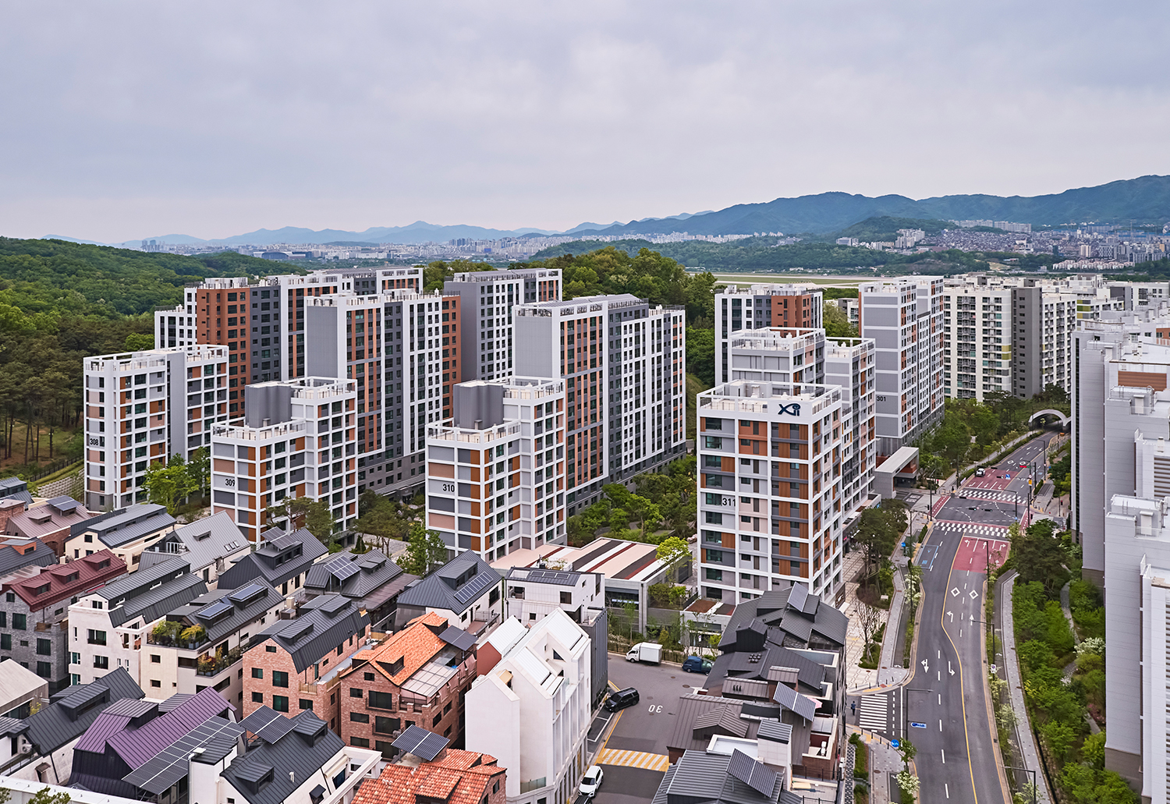
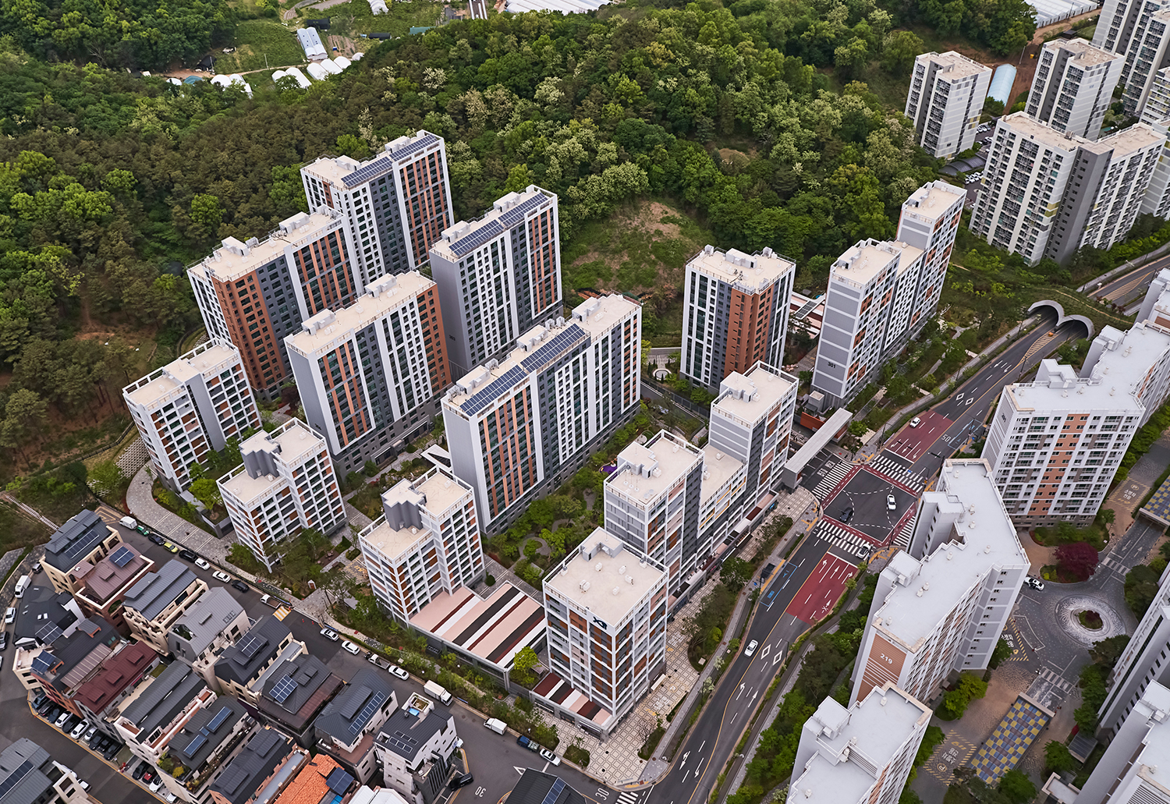
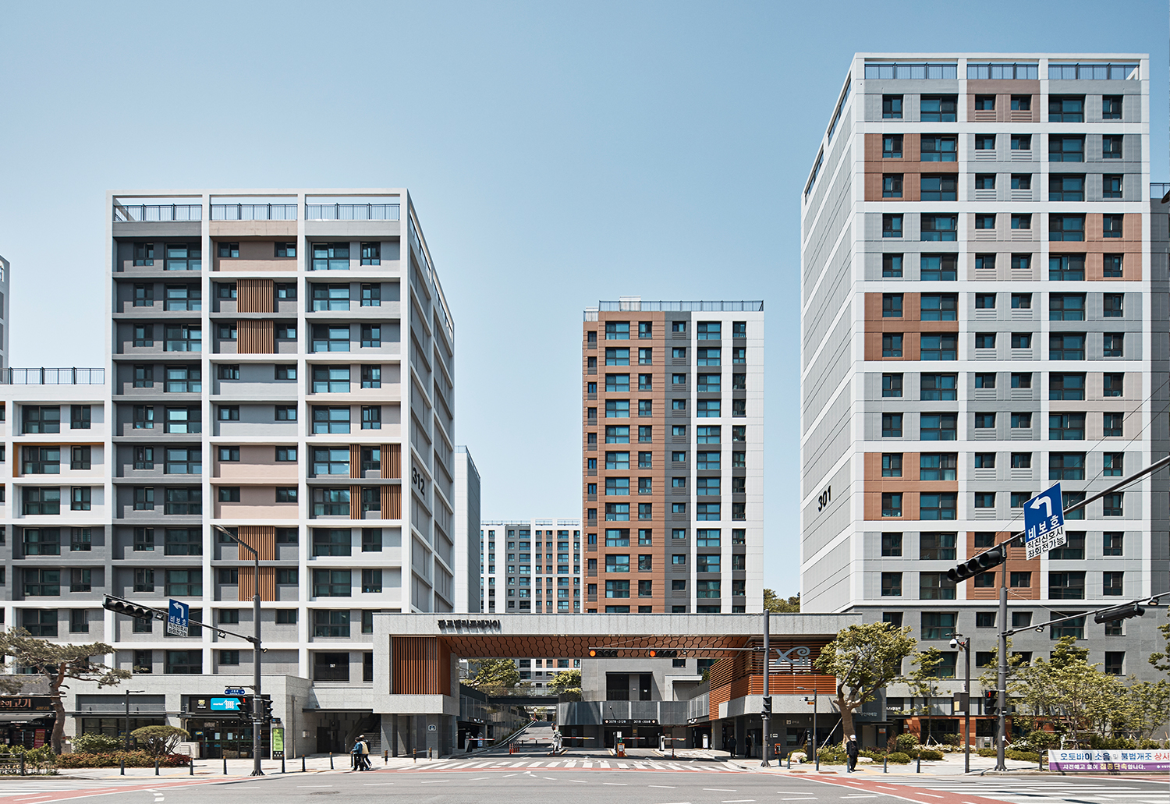
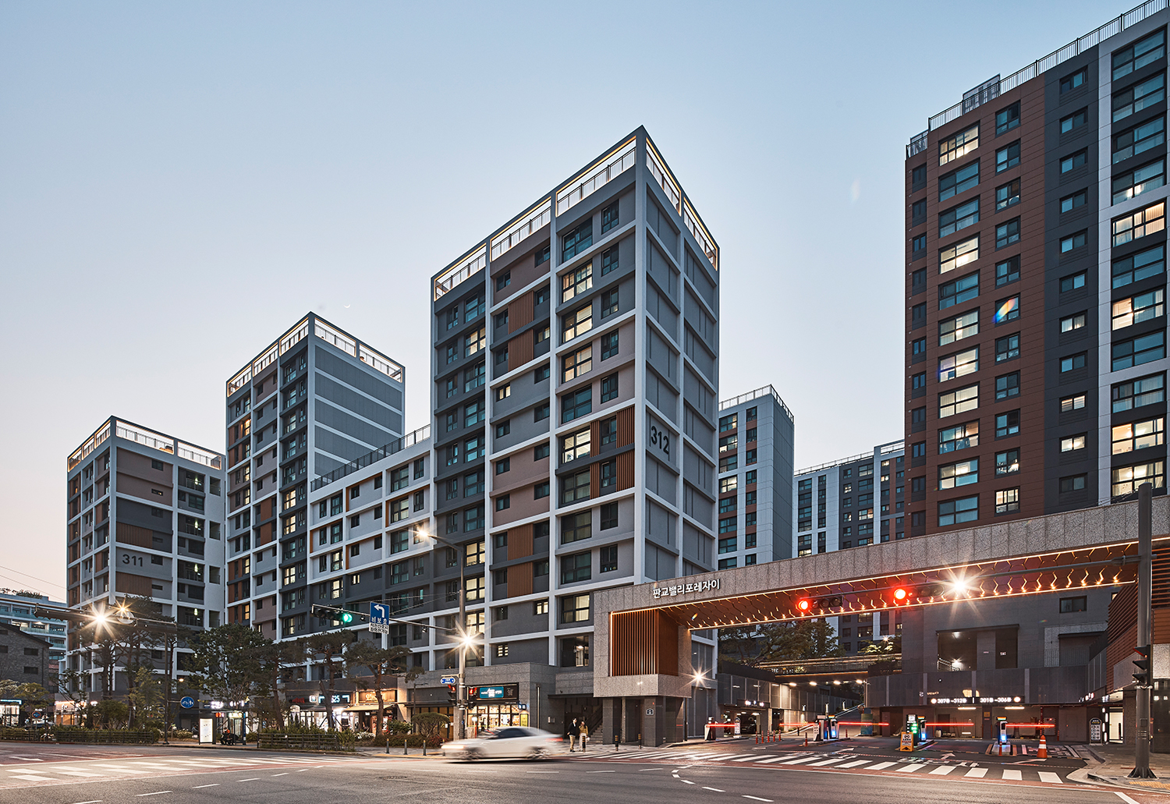
![[Reconstruction] The Ownerium Yongsan](/upload/prjctmain/20250528133057306958.jpg)
![[Reconstruction] Noryangjin District 1](/upload/prjctmain/20250526090357452946.jpg)
