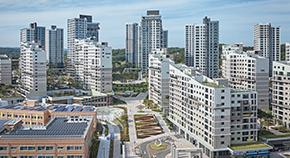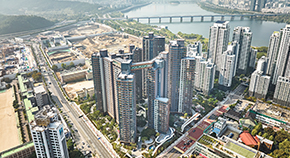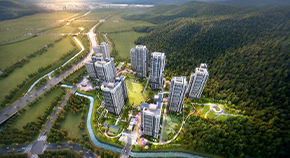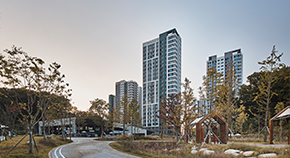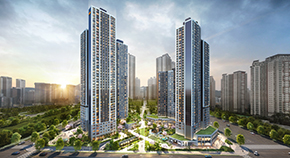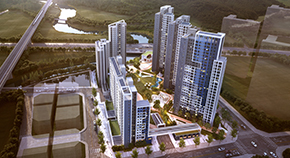PROJECT
HOME > PROJECT
Gyeongbukdocheong New Town (Phase 2) Special design for Apartment Competition(S-1BL)
LocationGyeongbuk, Andong-si
TypeResidential
Total Area192,746.95㎡
Scale B2 / 35F
Design2021
Overview
Gyeongbukdocheong New Town is an administrative-centered new city and a historical and cultural city where traditional villages and buildings representing Korea are well preserved along with beautiful nature. Accordingly, we propose an "open courtyard" to all new villages and centers full of meetings, communication, play, and festivals that preserve the traditional beauty of Korean architectural heritage. Unlike one spacious concrete plaza, an atrium with a garden, or “Jungjeong” in Korean, used to be the place where ancestors told stories and relished arts in nature, and such a place would make life prosperous. Open to cities and everyone, “Open Courtyard” will be a new direction for Korean cities that connects me and neighbors, space and urban areas as well as relations with nature.



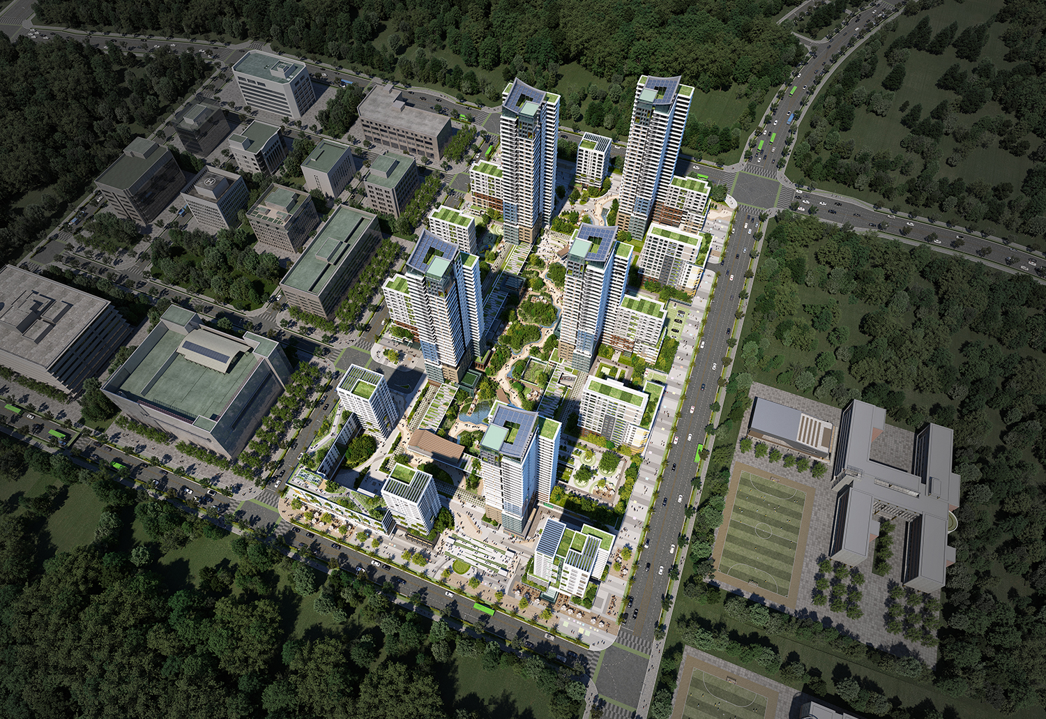
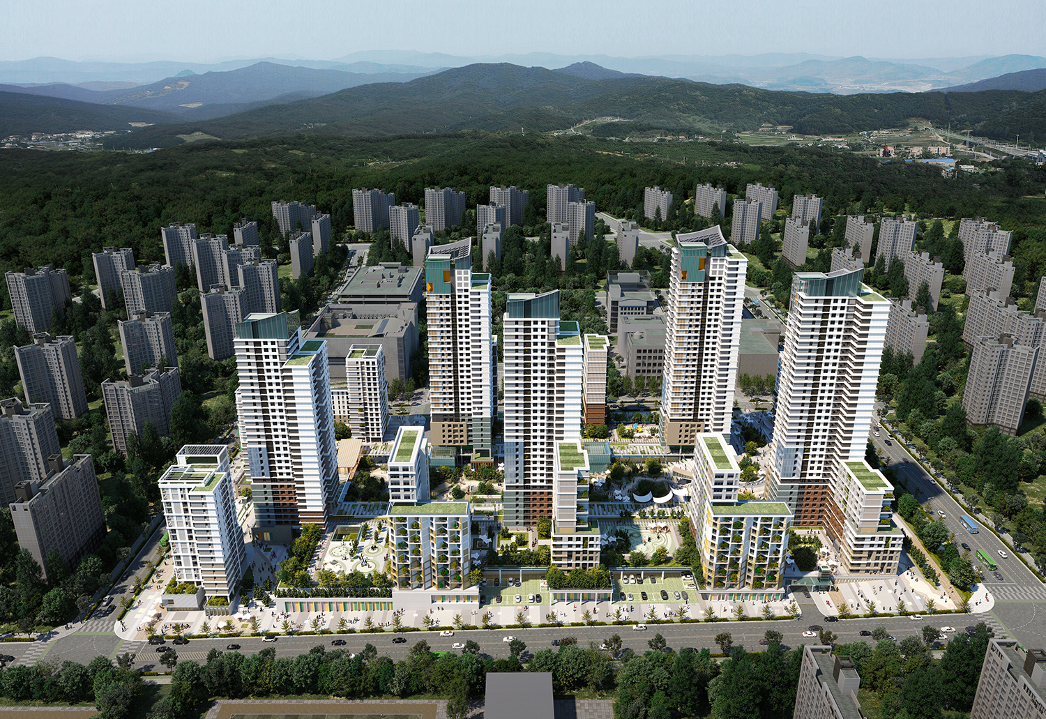
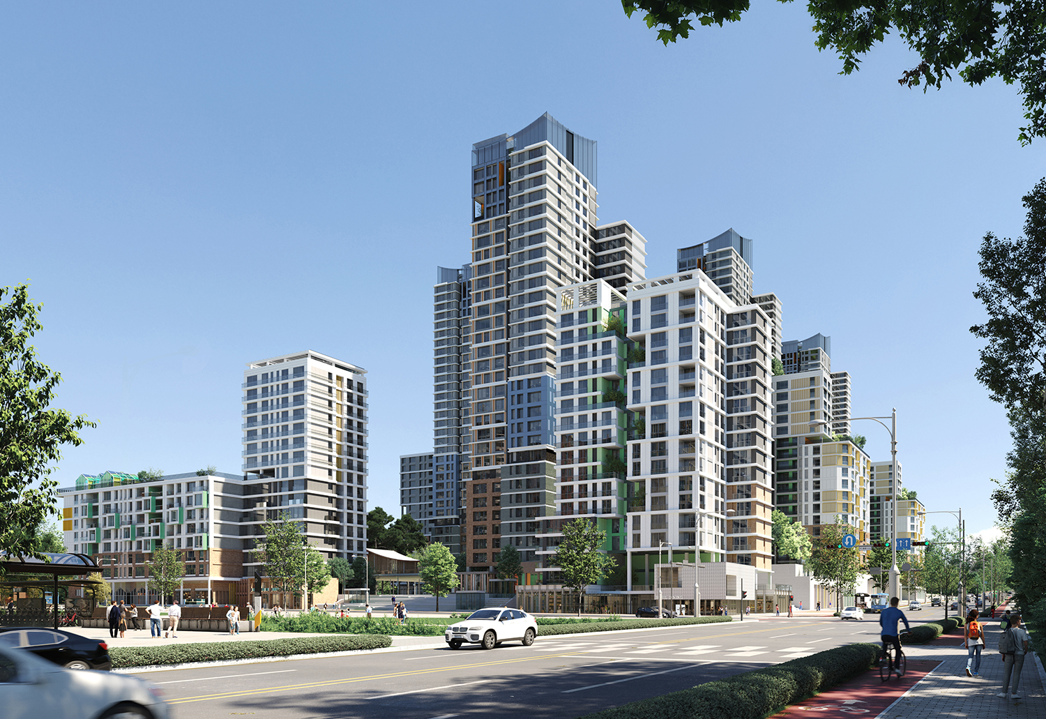
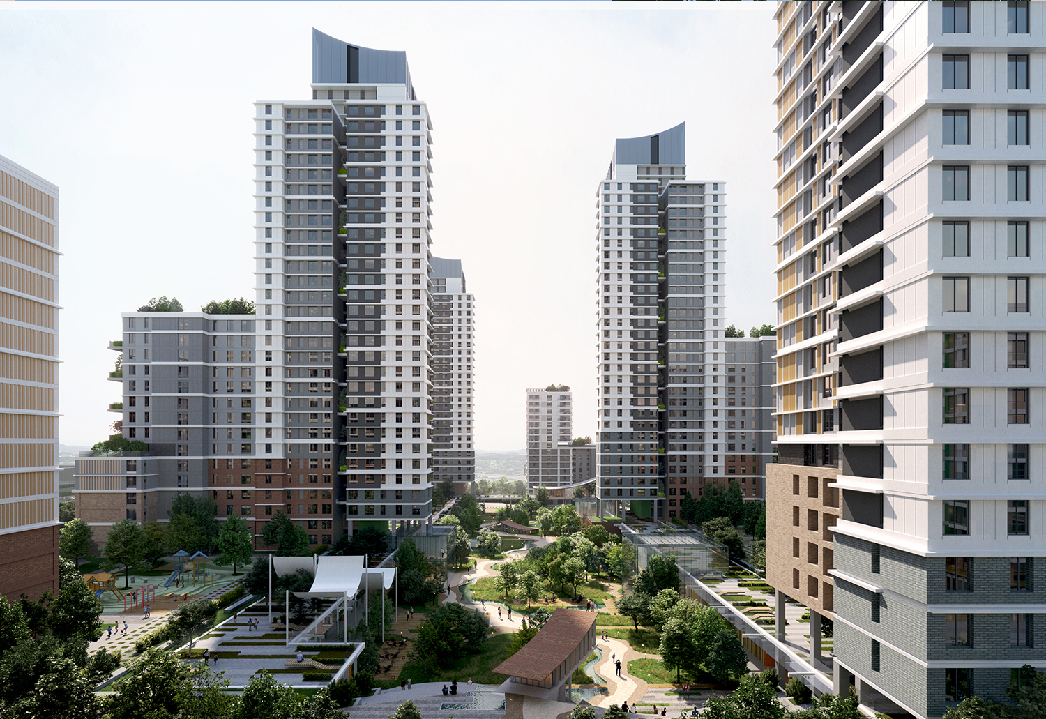
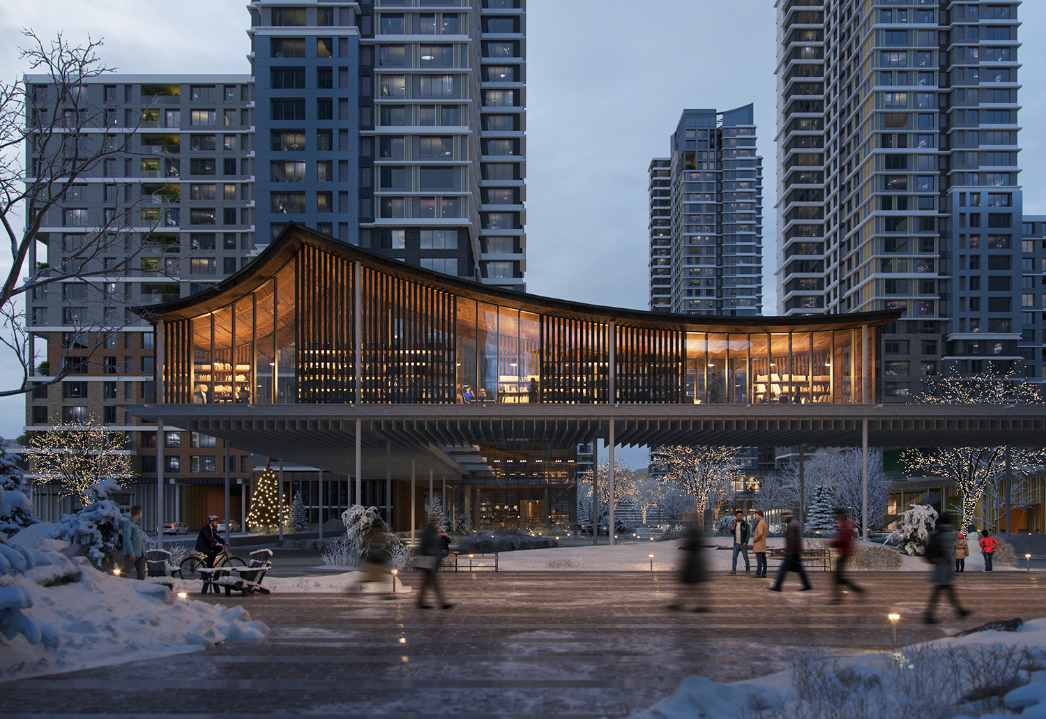
![[Reconstruction] The Ownerium Yongsan](/upload/prjctmain/20250528133057306958.jpg)
![[Reconstruction] Noryangjin District 1](/upload/prjctmain/20250526090357452946.jpg)
