PROJECT
HOME > PROJECT
Seongnam Global Convergence Center
LocationGyeonggi, Seongnam-si
TypeOffice
Total Area36,617.02㎡
Scale B3 / 8F
Design2018
Completion2022
TeamMooyoung A&E
Overview
Located near the entryway of Pangyo 2nd Techno Valley, the Seongnam Global Convergence Center site is connected to multiple key locations, including the specialized vertical axis, the Third Pangyo Techno Valley, and surrounding roads that are being rebuilt as expressways. Based on the architectural concept of vacating space, the design plan embraces relationships to promote social coexistence between people, corporations, and nature. Haeahn Architecture proposes a spatial design to three-dimensionally expand the internal and external space by widely opening up the public pedestrian paths traversing the site and composing a symbolic community space for the public. A mass design making the top part of the building appear buoyant completes the overall look of the site, and the façade that appears to be shifting as onlookers change their viewpoints creates a new urban landscape capturing the pluralistic value of collaboration and convergence.



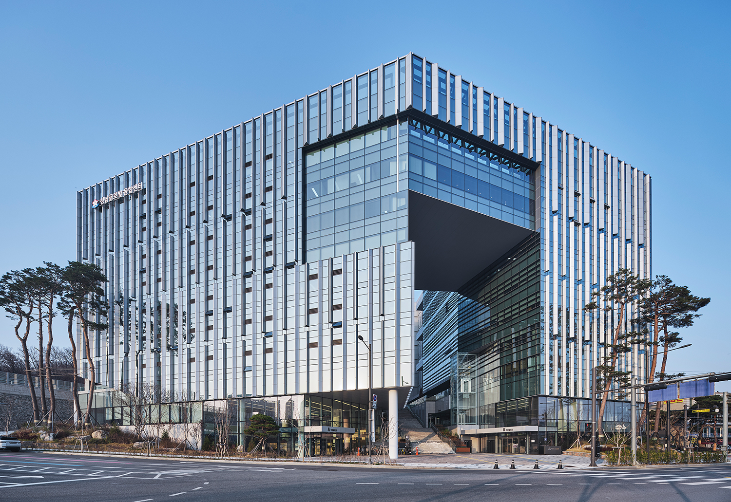
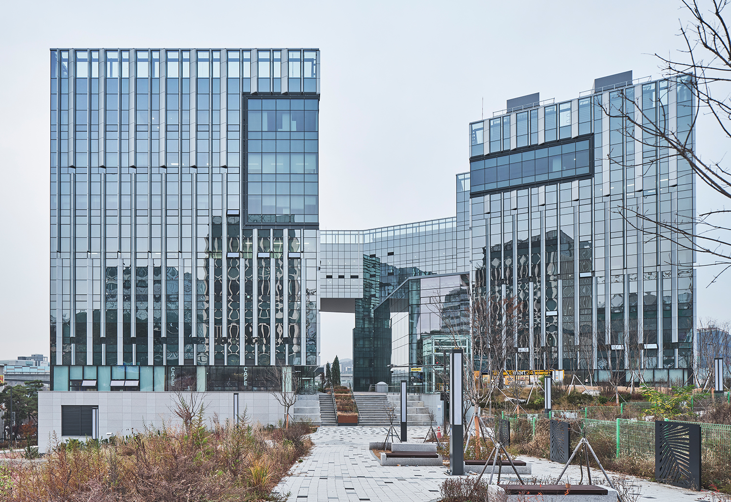
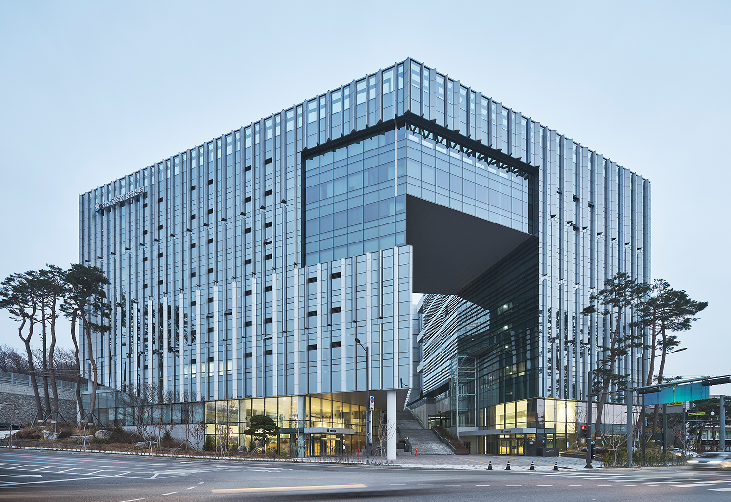
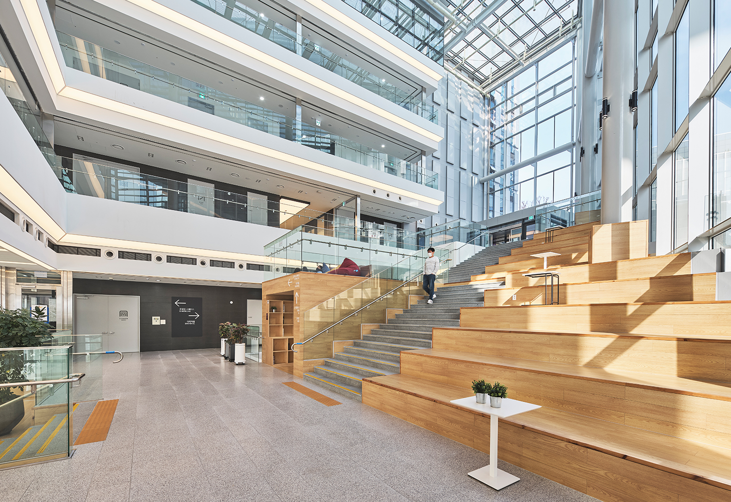
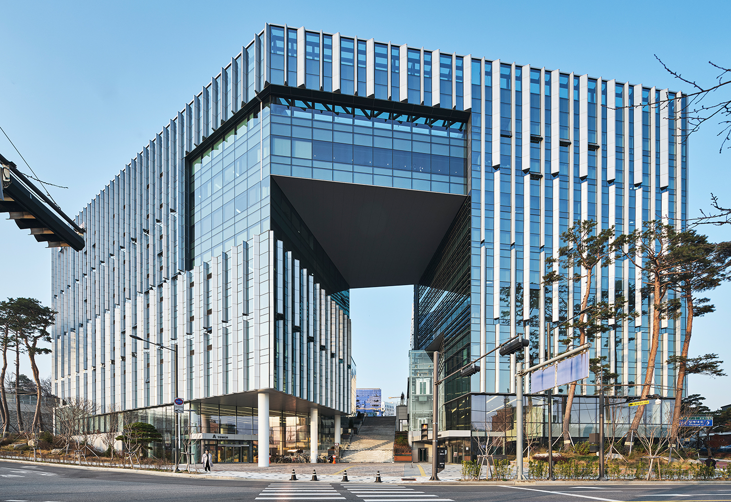
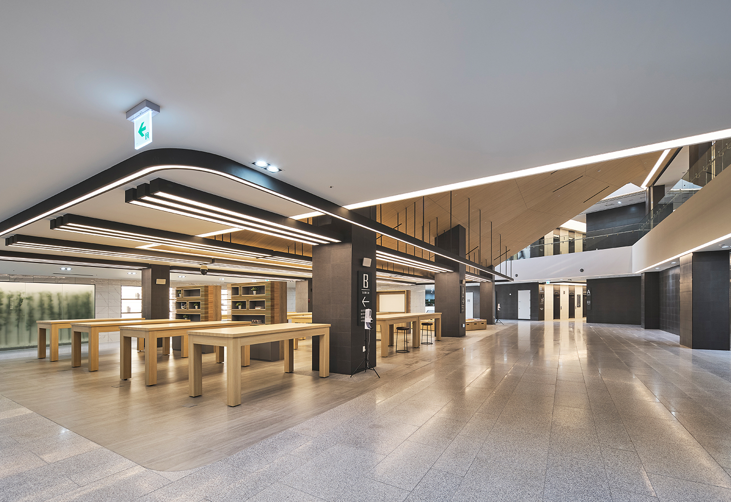

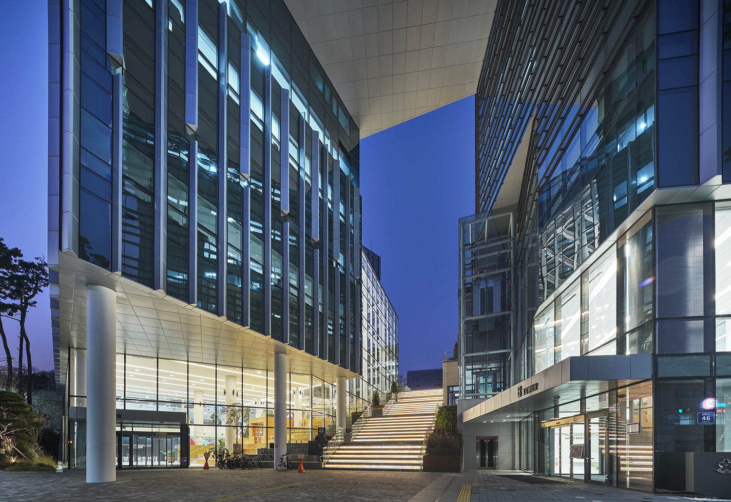
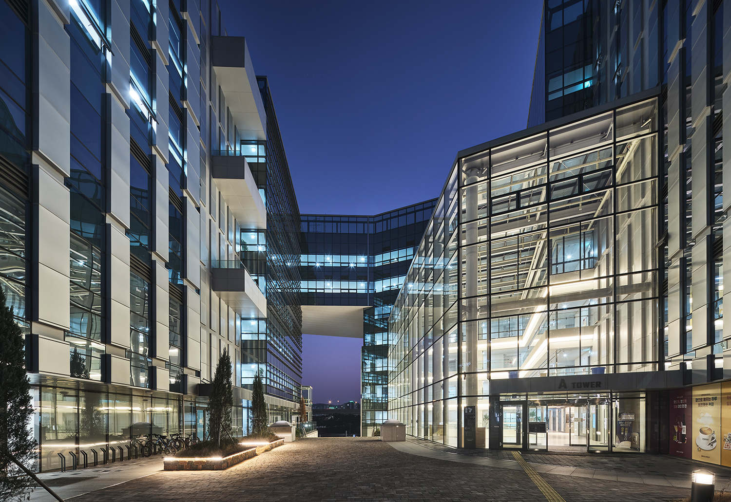
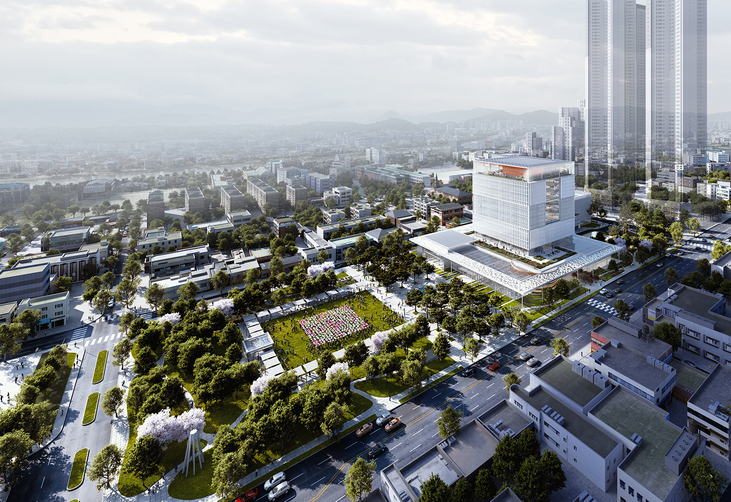
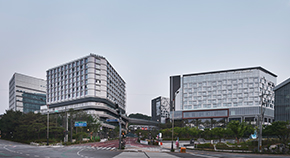
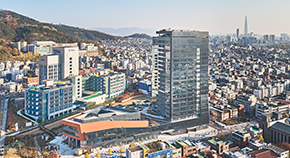
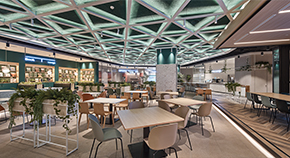
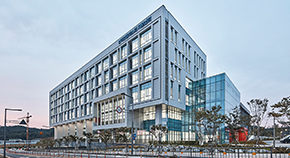
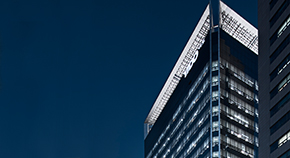
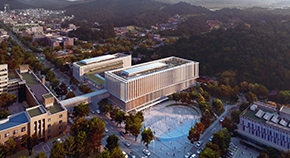
![[Participated] International Design Competition for the (NEW) GOYANG City Hall](/upload/prjctmain/20220302104524784613.jpg)