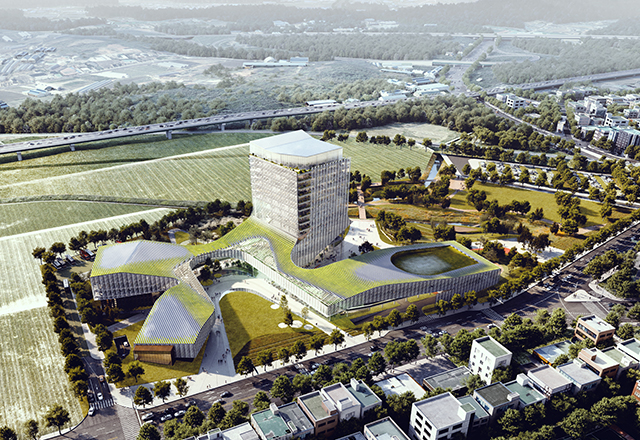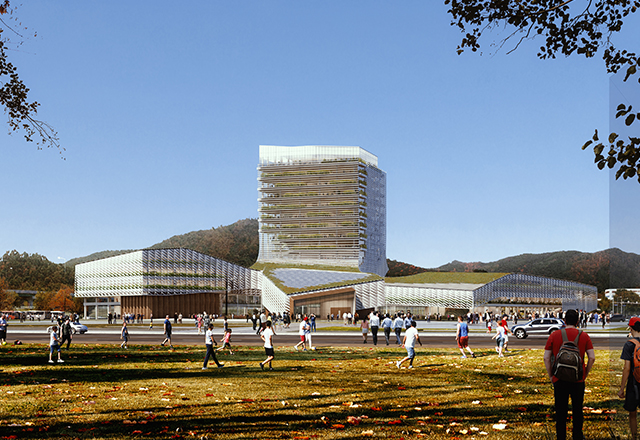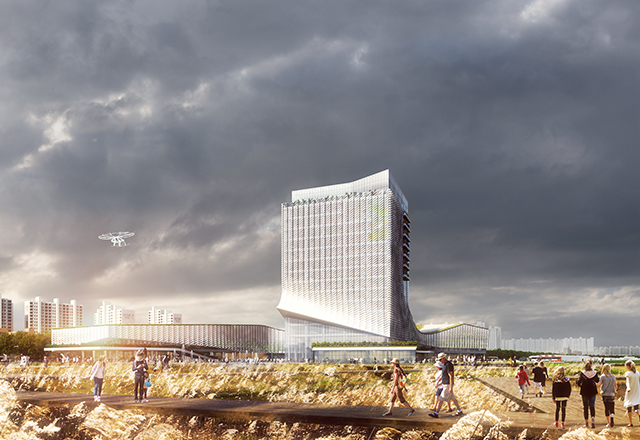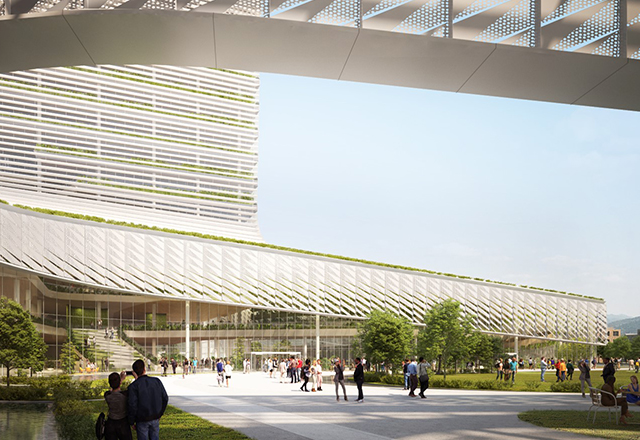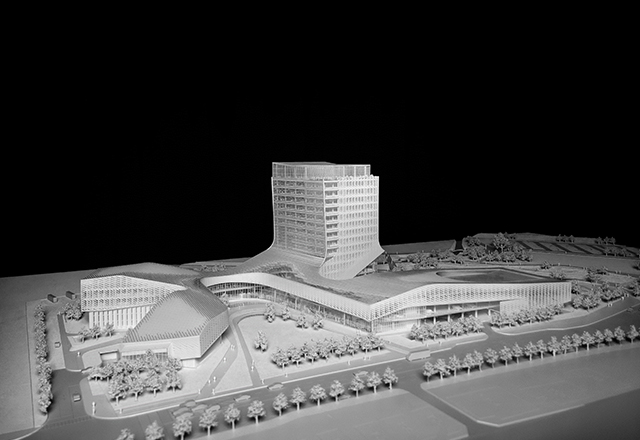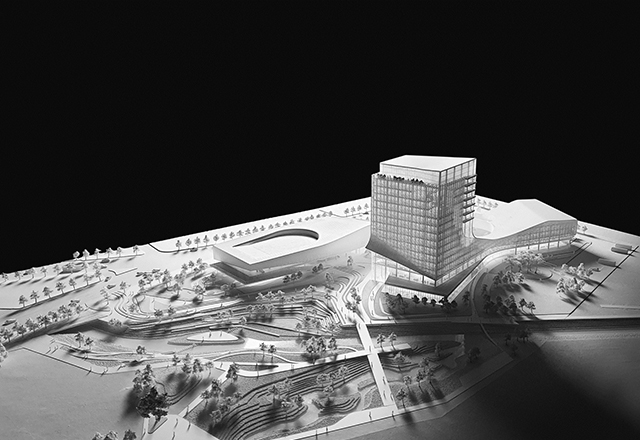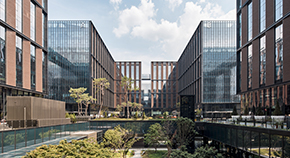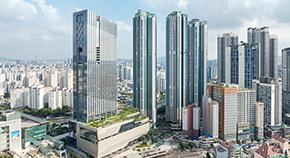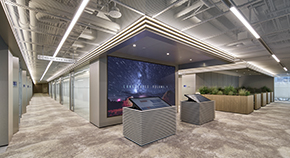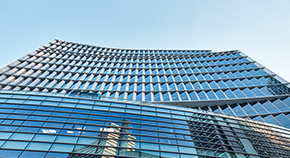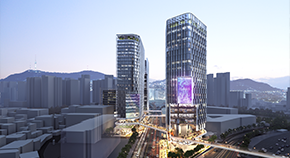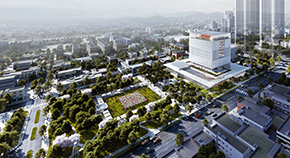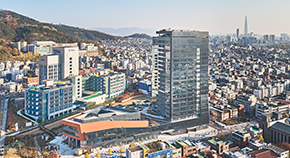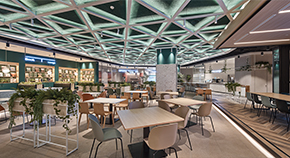PROJECT
HOME > PROJECT
[Participated] International Design Competition for the (NEW) GOYANG City Hall
LocationGyeonggi, Goyang-si
TypeOffice
Total Area74,888.86㎡
Scale B15 / 2F
Design2021
Overview
The target site is located in the old city center and Hwajeong area and adjacent to Daejangcheon Stream and the Green Belt. To be built on the boundary, the new Goyang City Hall is not to divide the city and nature but to naturally embrace each other. Haeahn Architecture defined this place as a traditional pavilion where citizens of Goyang could communicate and discuss life and nature and at the same time enjoy observation and repose, thus named it “Goyang Pavilion.” By organically redefining the boundary between the city and nature and between exterior and interior spaces to connect the green space and citizen’s space, the concept “Goyang Pavilion” aims to create a space where citizens can breathe life, a new emotional and physical landmark symbolizing Goyang City’s new identity and vision.



