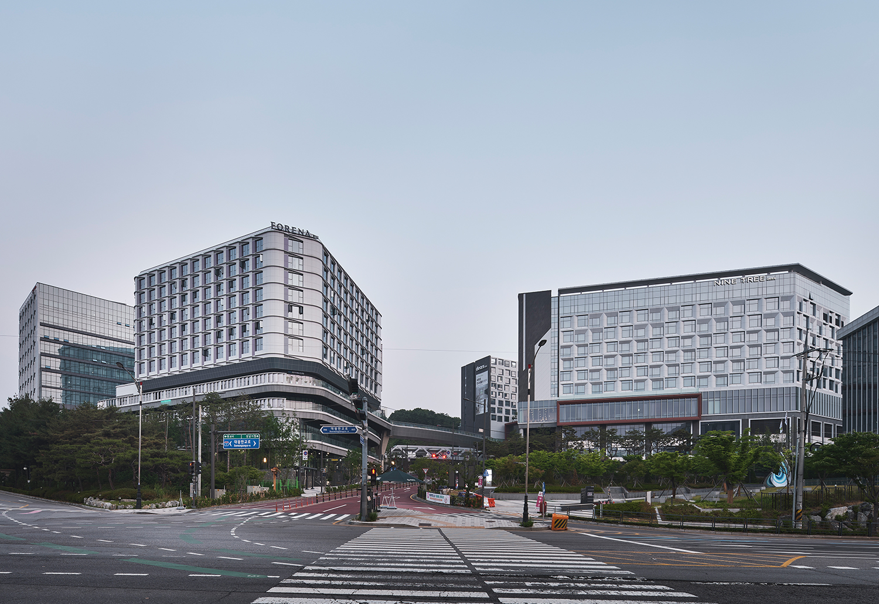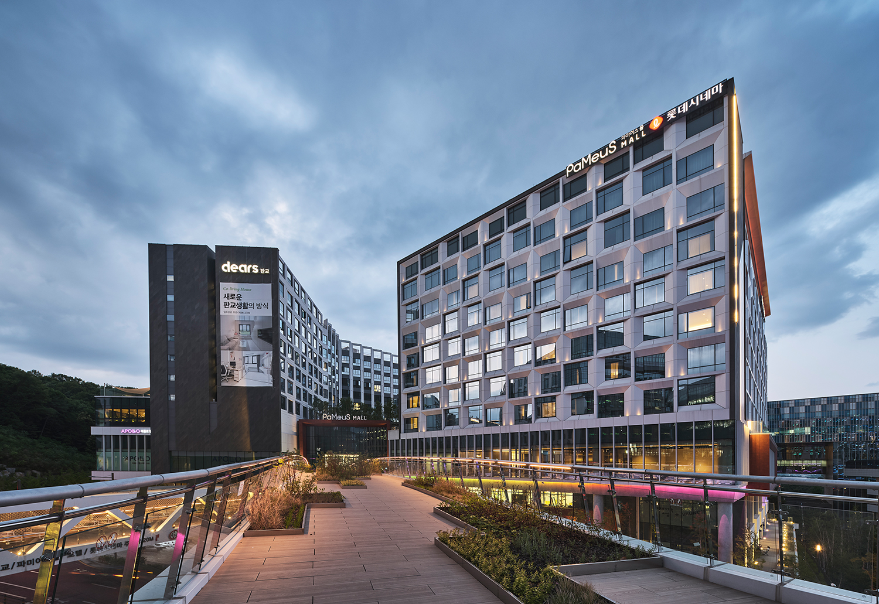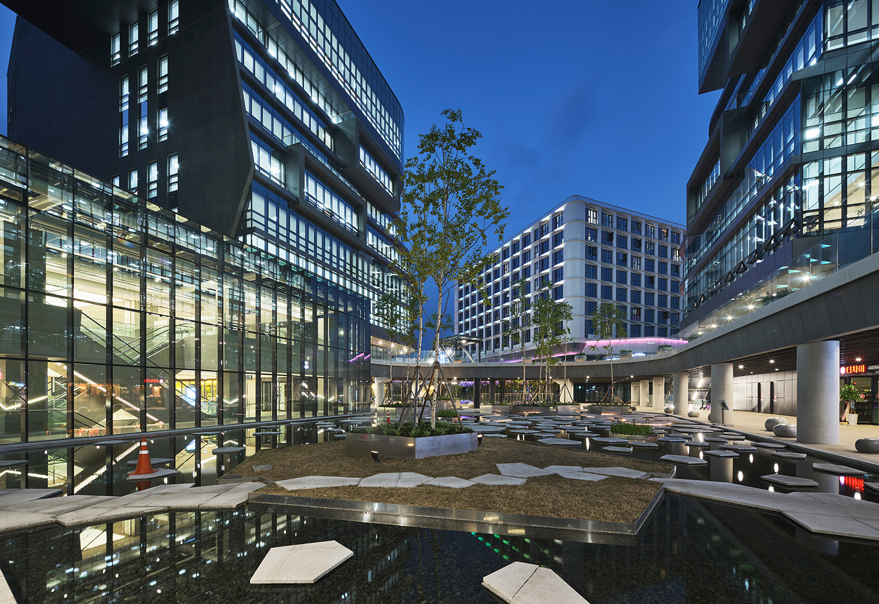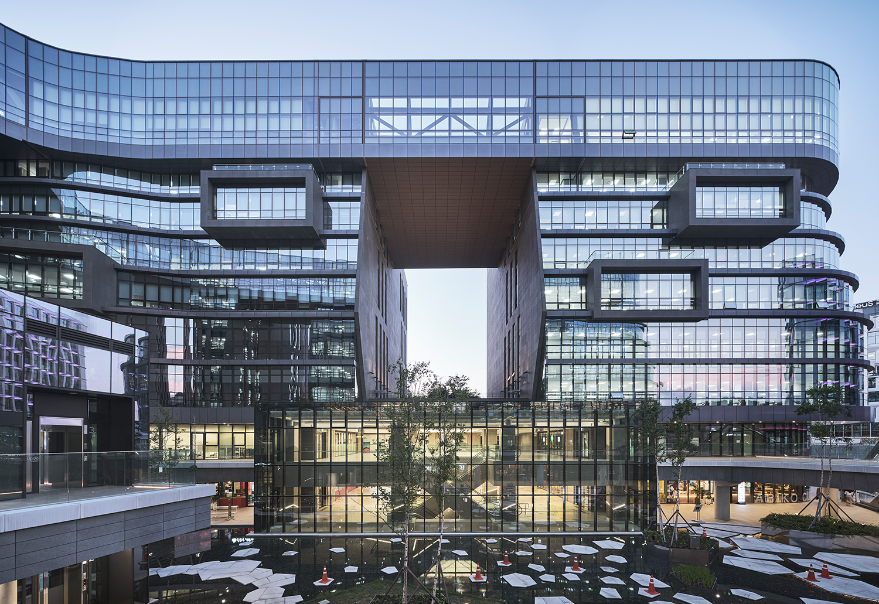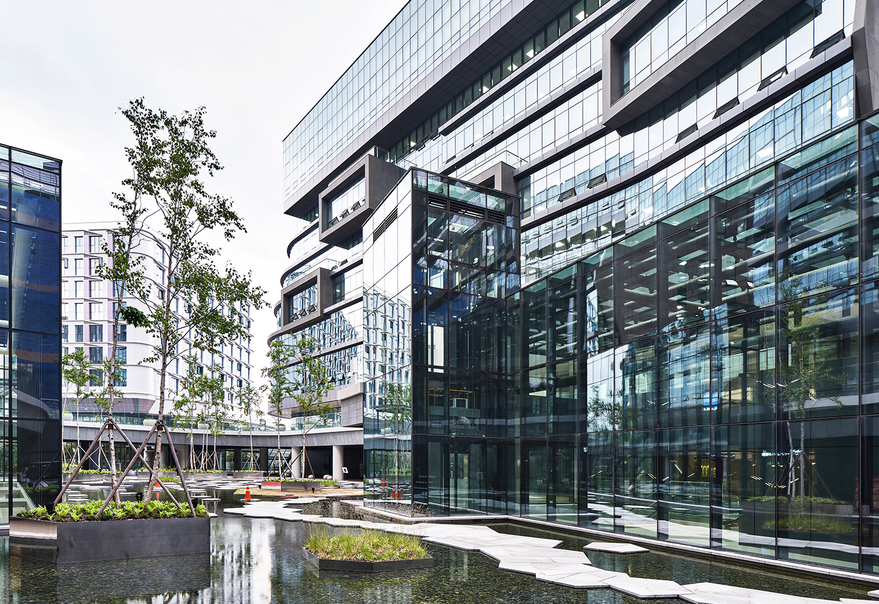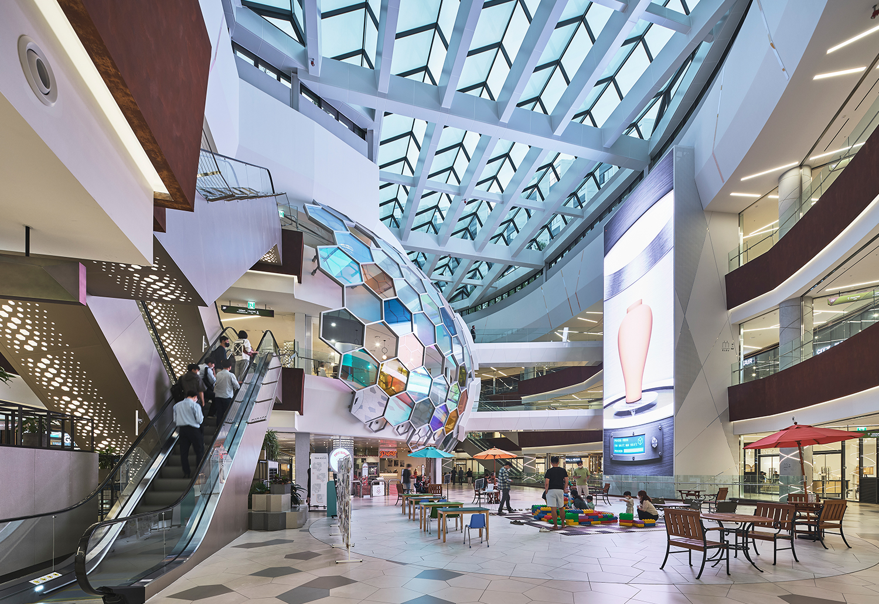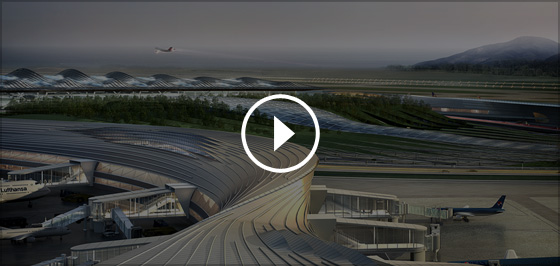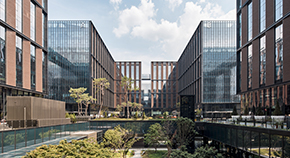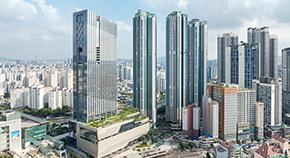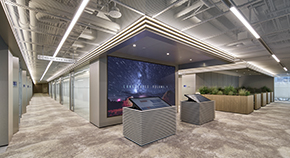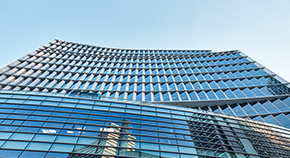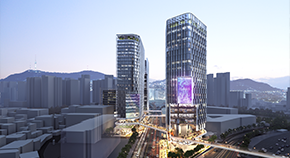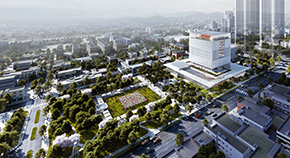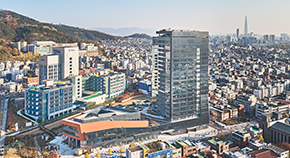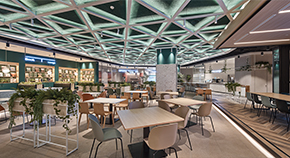PROJECT
HOME > PROJECT
Pangyo I-Square
LocationGyeonggi, Seongnam-si
TypeOffice
Total Area99,925.92㎡
Scale B6 / 10F
Design2016
Completion2021
Overview
Pangyo I-Square is a specially planned area dedicated to facilitating communication and exchange within the Pangyo Creative Economy Valley. The project’s concept, 'Platform 36.5,' represents an innovative foundation where people can connect, exchange, and grow together year-round (365 days). The design is anchored by two core ideas: the ‘Convergence Box’ and the ‘Infinity Loop.’ These concepts metaphorically shape the space, reflecting the process of ideation and implementation, and establish a circulation system that encourages exploration throughout the area. The traditional Master Plan system is reimagined with a series of small and large building masses, connected by dynamic overhead pathways that unify the entire site. The project features diverse mixed-use zones, including cultural, residential, accommodation, and commercial facilities, serving as a symbol of the Fourth Industrial Revolution, driving momentum for future development.
Awards
Gyeonggi Architecture & Culture Awards 2024Grand prize
Skygarden Awards of Seongnam 2021Gold Award



