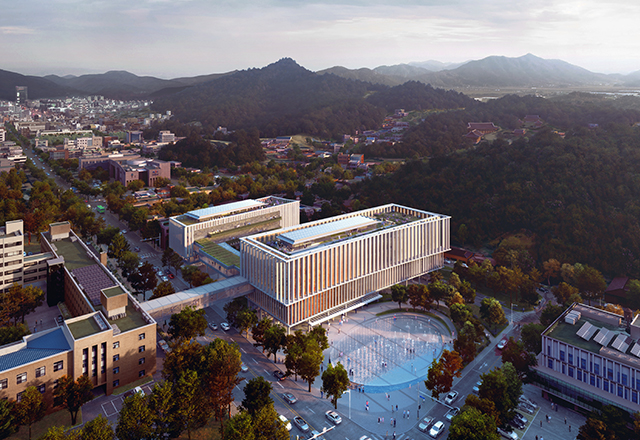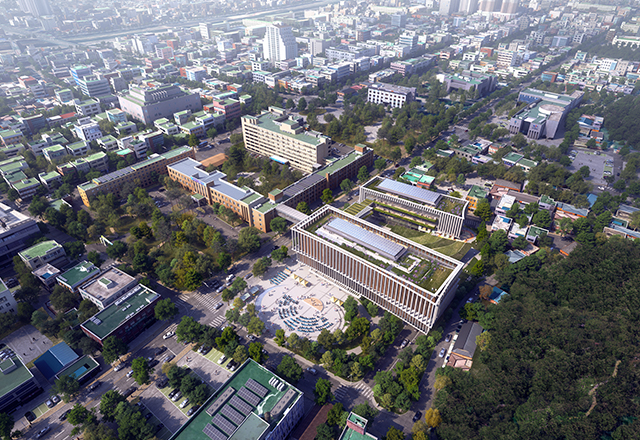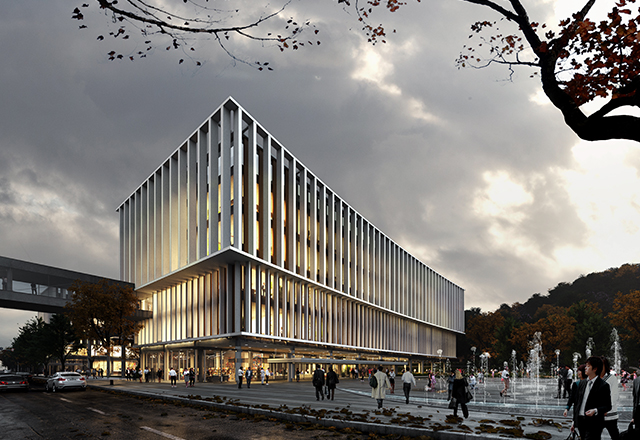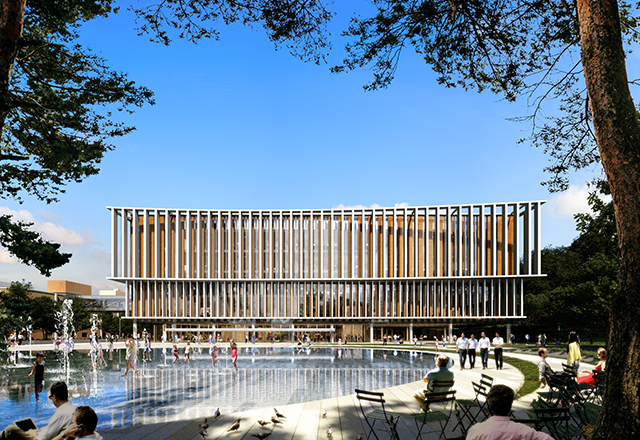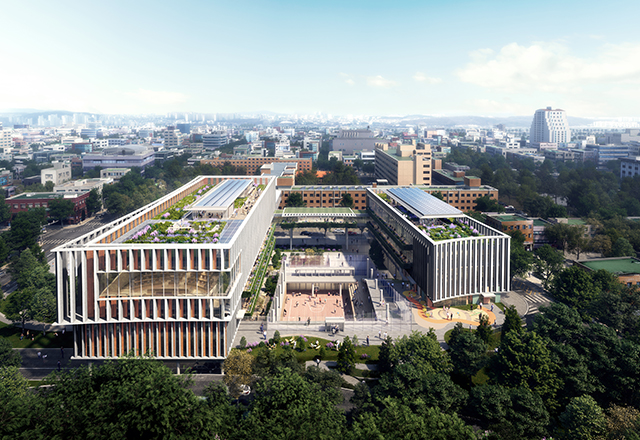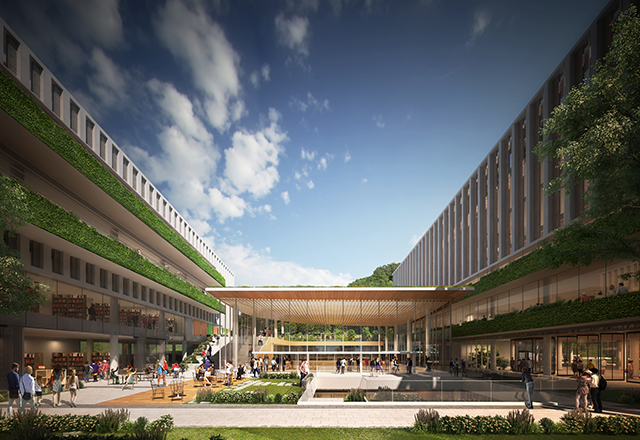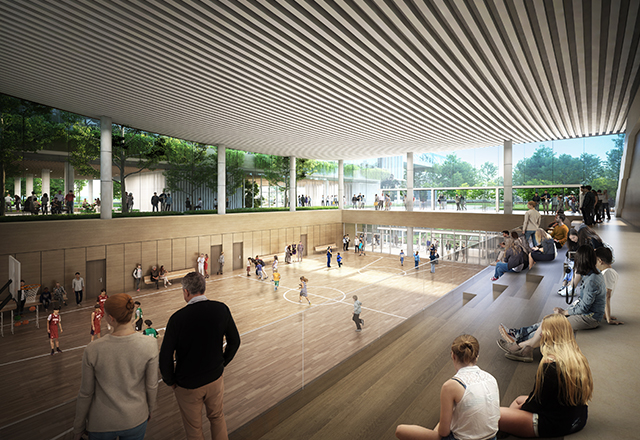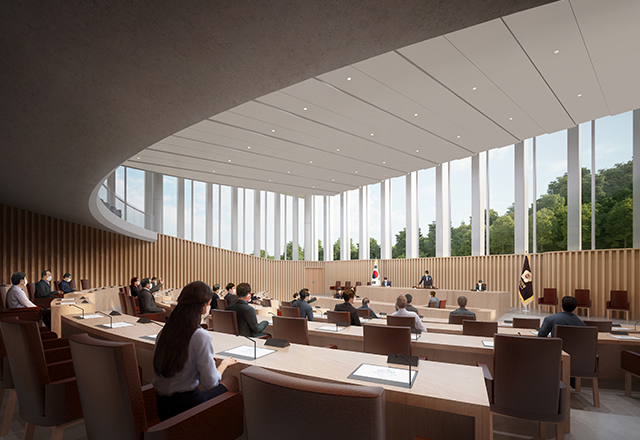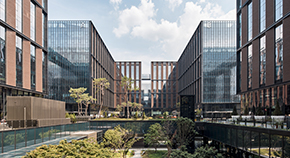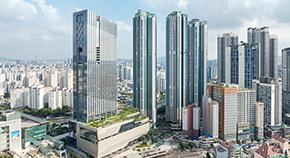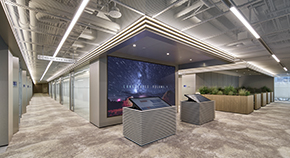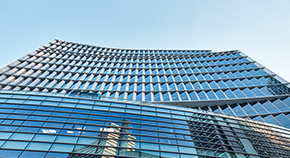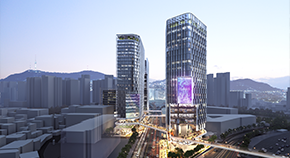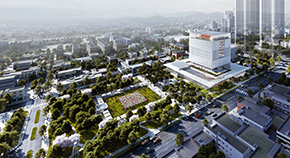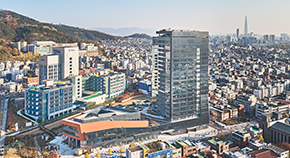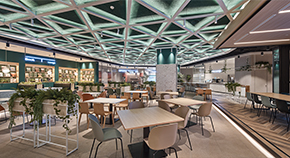PROJECT
HOME > PROJECT
Chungcheongbuk-do Provincial Council & 2nd Office Building
LocationChungbuk, Cheongju-si
TypeOffice
Total Area30,286.37㎡
Scale B5 / 2F
Design2021
TeamArchione A&C, M5plus
Overview
For this project, Haeahn Architecture focused on the value of the Provincial Council consisting of representatives selected by citizens, who competed, adjusted and drew rational conclusions through dialogues. Having moved away from the existing image of the stiff, conservative political establishment, Haeahn Architecture planned the open and liberal Provincial Council building while maintaining and expanding the spatial order with the purpose to newly define the establishment as one complex administrative town by successfully combining the existing Office Building, the newly built Provincial Council building and the second Office Building. Through the C-shaped layout, the building comprises of a plaza in the south with three open sides, which also aligned with a small park in front of the main building. The atrium for citizens between the Provincial Council building and the Office Building is open to all visitors. With the multi-purpose auditorium at its center, the atrium area comes with a library, an exhibition hall and convenience facilities for citizens. The entire space, indoor and outdoor, is designed for public use by local citizens.



