PROJECT
HOME > PROJECT
Pangyo I-Square C1, C2BL
LocationGyeonggi, Seongnam-si
TypeOffice
Total Area99,925.92㎡
Scale B6 / 10F
Design2016
Completion2021
Overview
Pangyo I-Square is a special planning area that is responsible for communication and exchange within the Pangyo Creative Economy Valley. 'Platform 36.5' is concept for this project, it means an innovative foundation in which people can communicate, exchange, and develop together all year round (365 days). Based on the two concepts ‘Convergence Box’ and ‘Infinity Loop’, a space was metaphorically created by ideas and its implementation process, and a circulation system was created to enjoy the area. The system of the existing Master Plan is replaced by small and large building masses, and the whole site is combined with dynamic overhead pathways. Thus, the project contains diverse mixed-use areas of cultural, residential, accommodation and commercial facilities, and serves as a symbol of the Fourth Industrial Revolution that will become the momentum for future development.
Video
Awards
Skygarden Awards of Seongnam 2021Gold Award



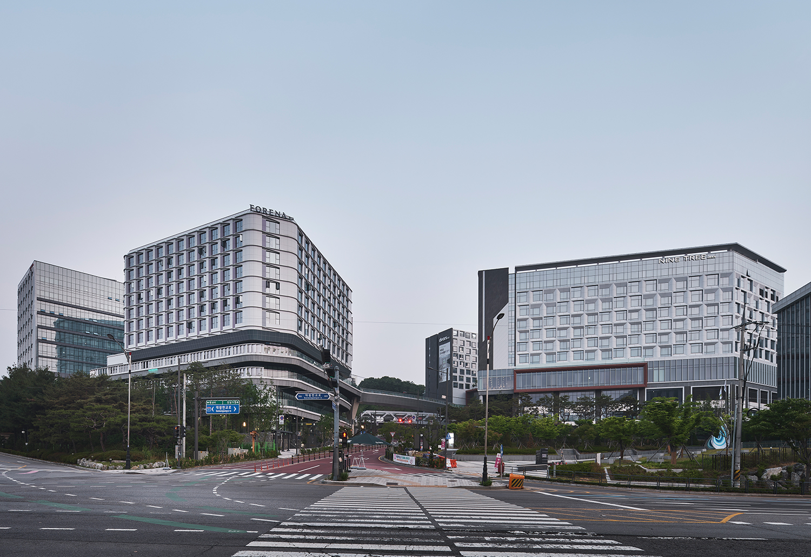
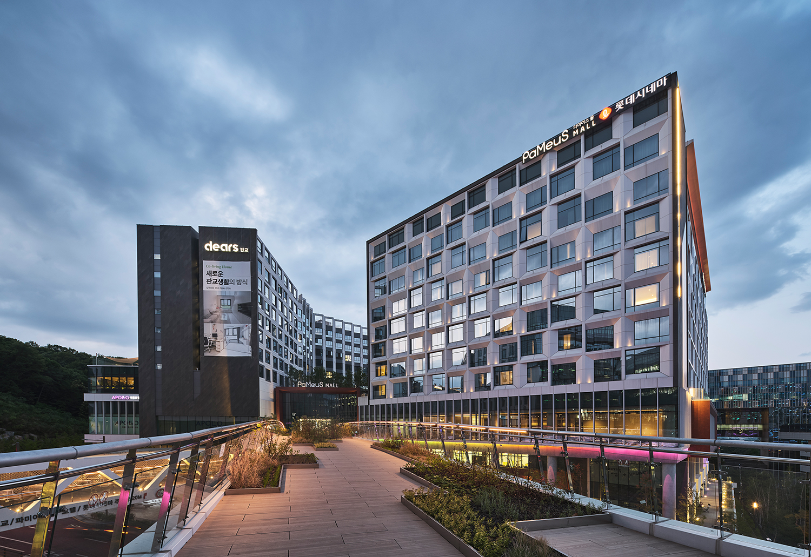
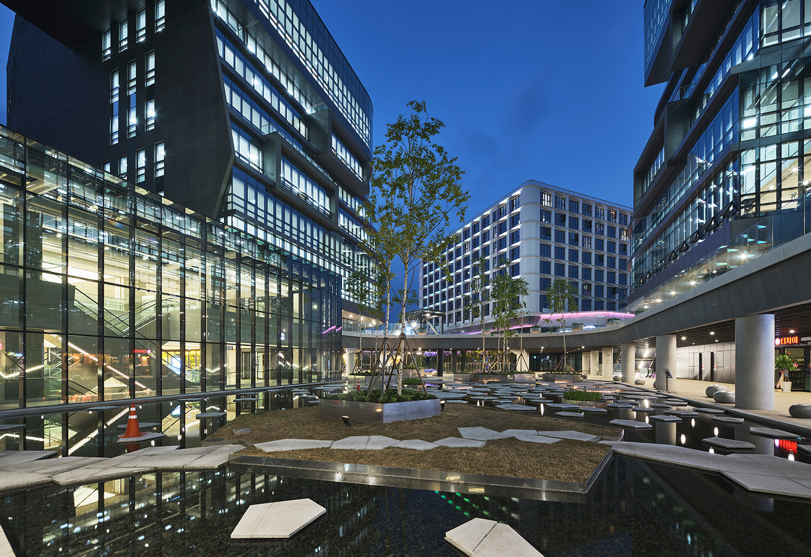
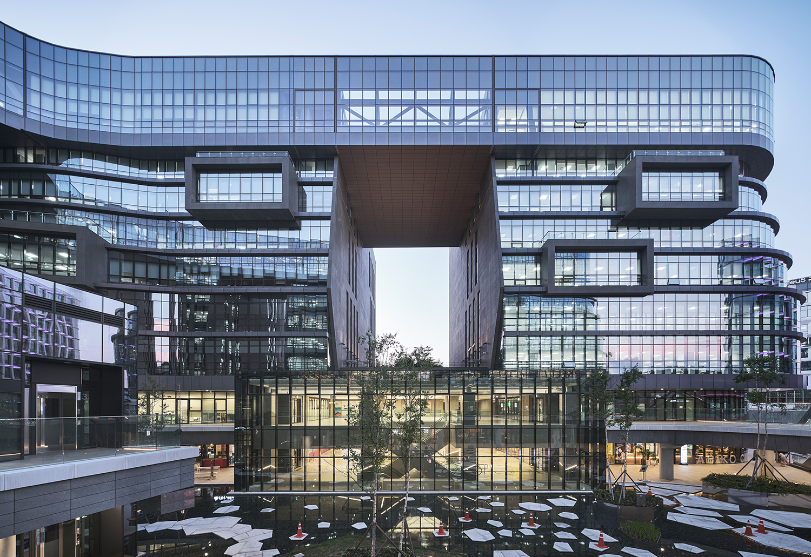
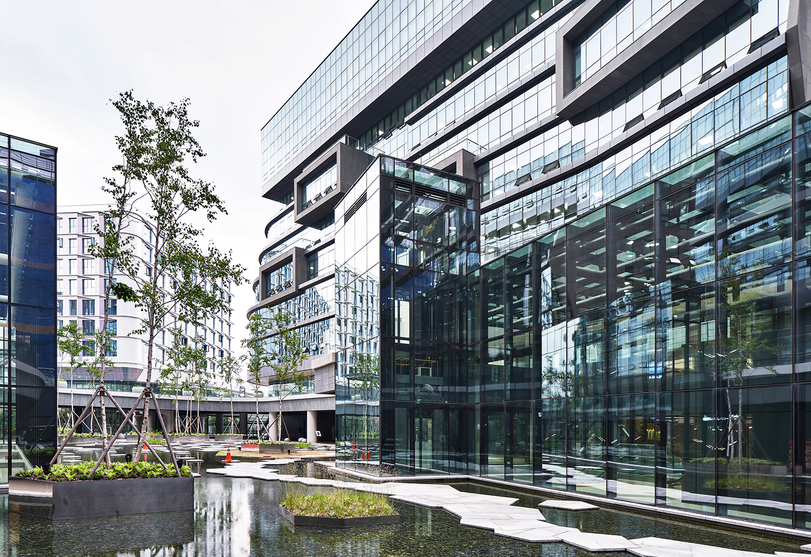
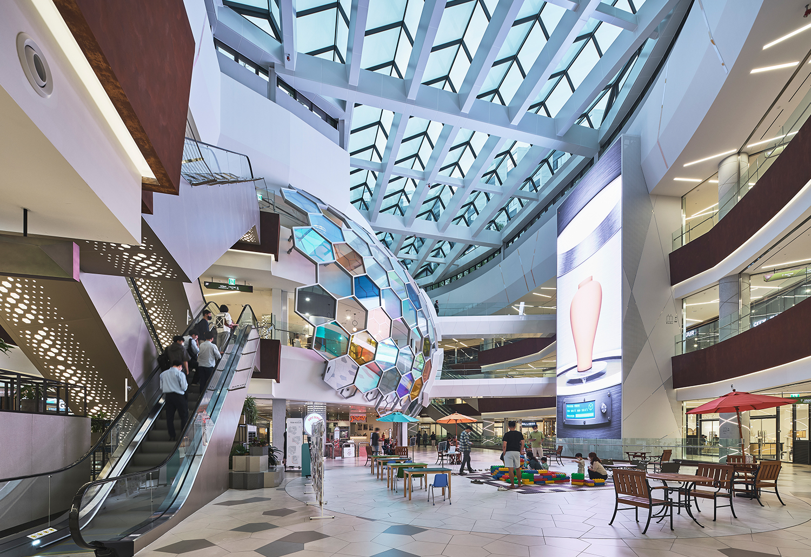
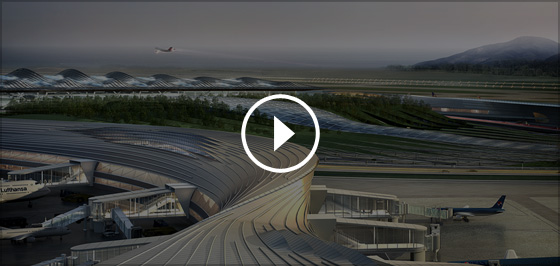
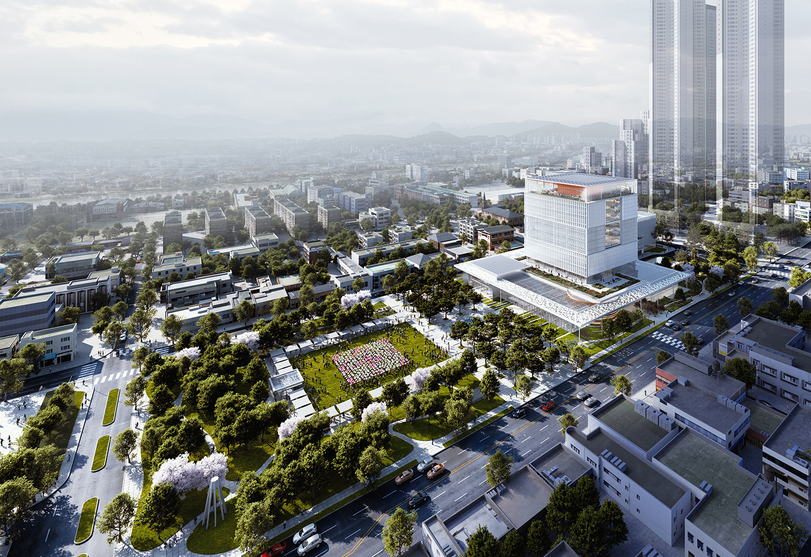
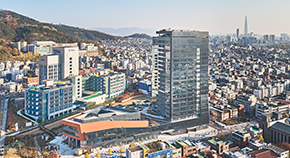
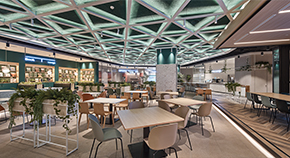
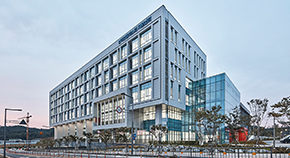
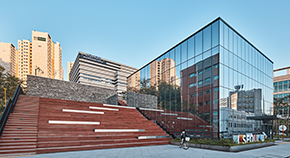
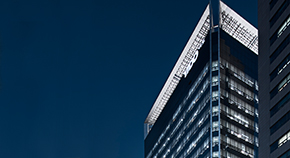
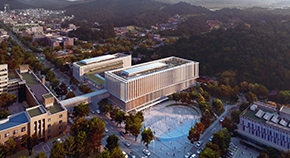
![[Participated] International Design Competition for the (NEW) GOYANG City Hall](/upload/prjctmain/20220302104524784613.jpg)