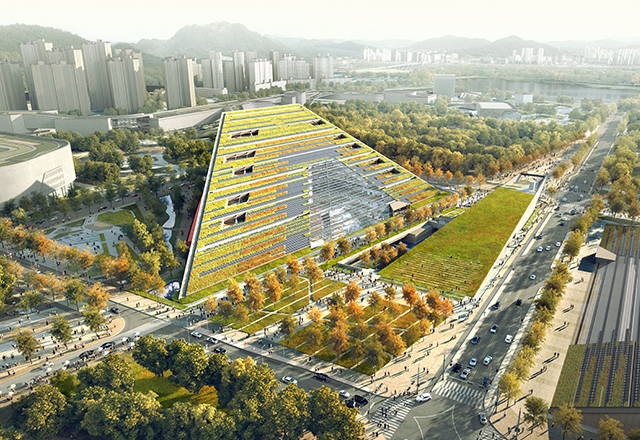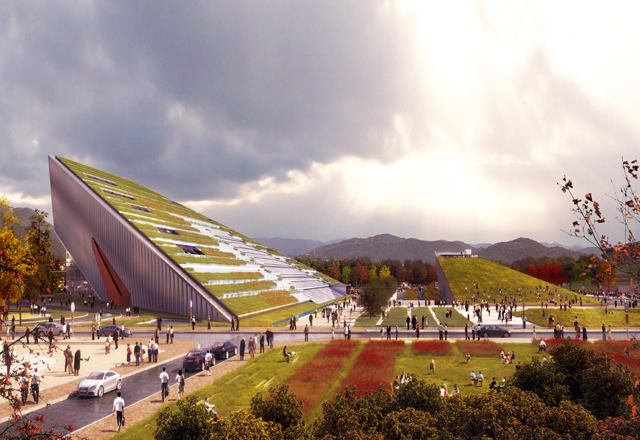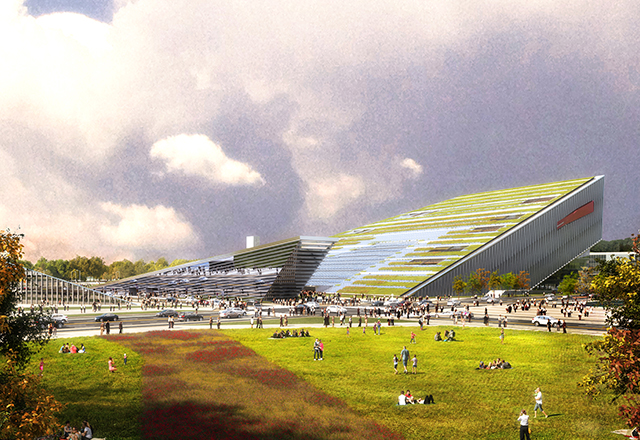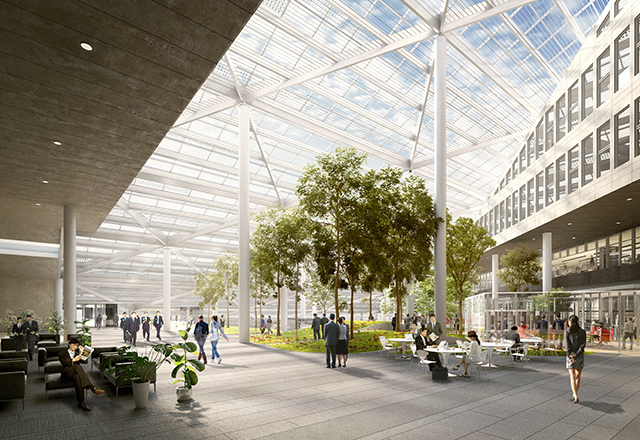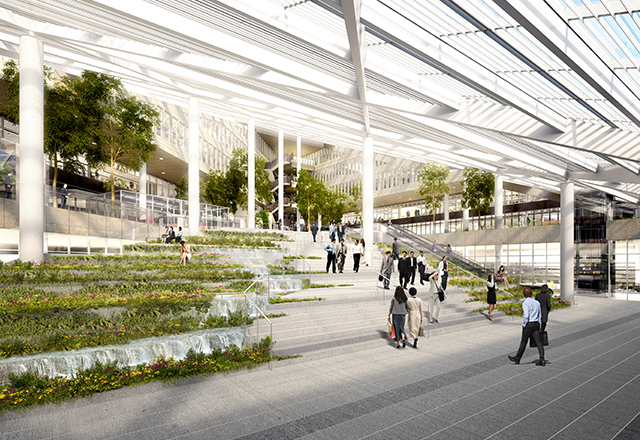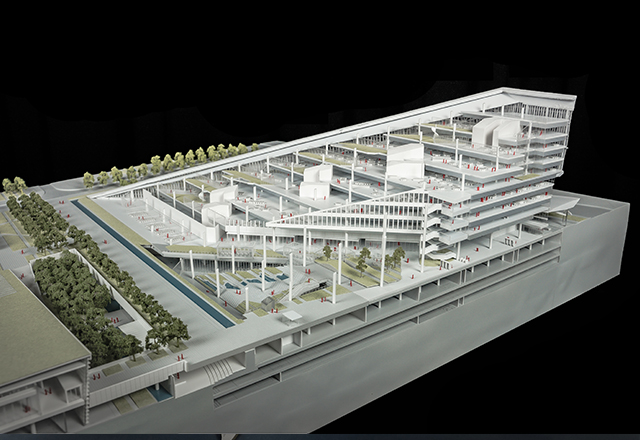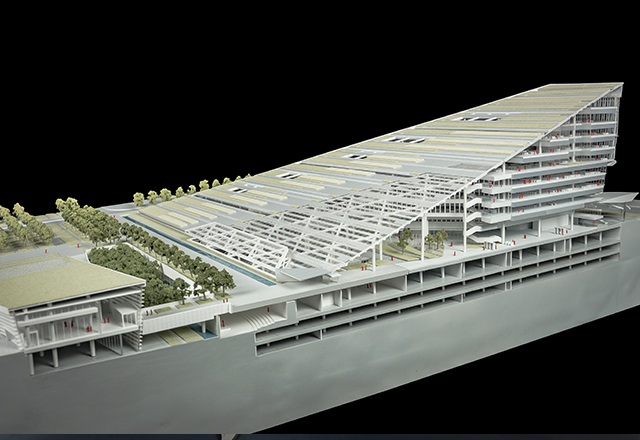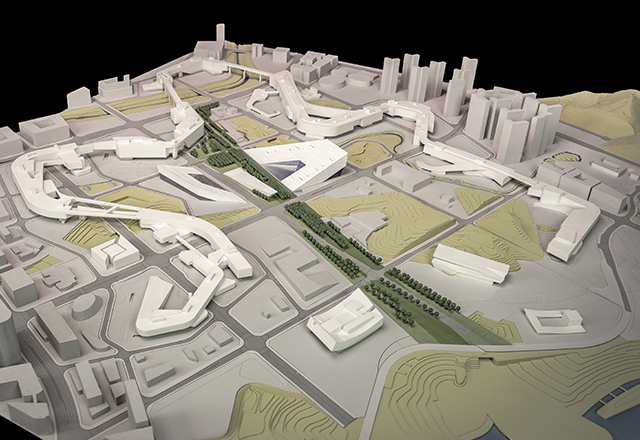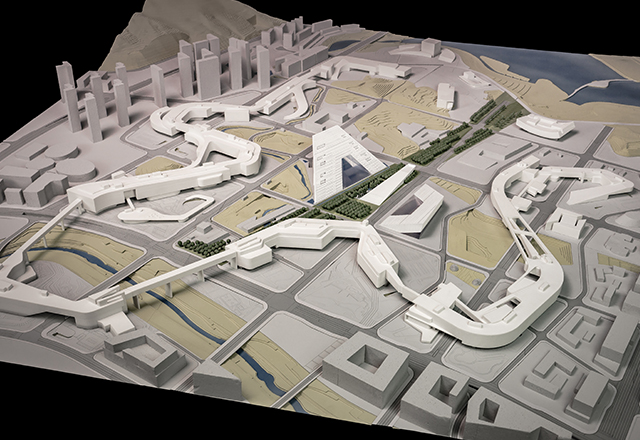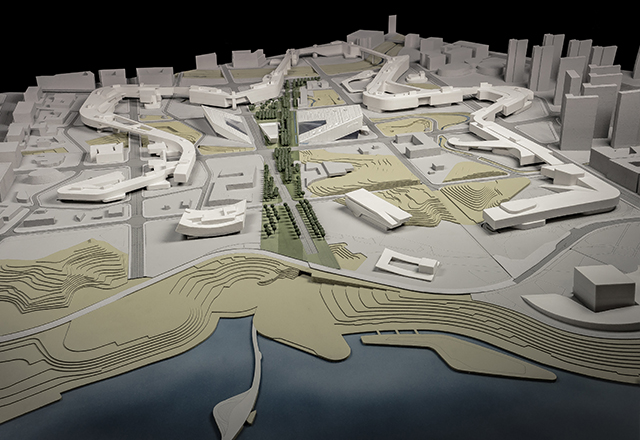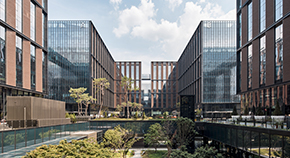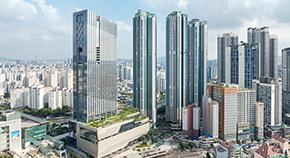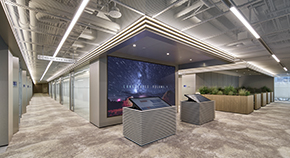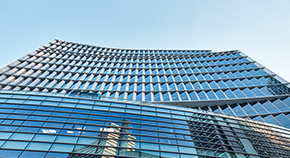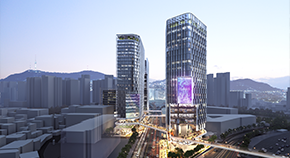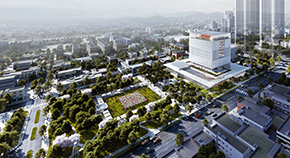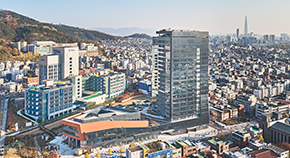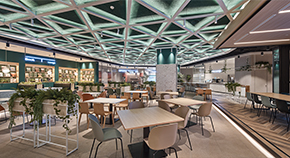PROJECT
HOME > PROJECT
[Participated] Design Competition for New Government Complex Sejong
LocationSejong, Korea
TypeOffice
Total Area134,084㎡
Scale B3 / 9F
Design2018
TeamH Architecture(Co-Design Architect), Mezzo+Partners
Overview
Sejong National Government Building proposes a slanted lowrise which promotes connection and activation of the Central Government Town. A pedestrian axis that passes through the center is proposed for easier pathfinding and directionality of the streetscape. The massing of the building is developed to maintain the “FLAT” concept of existing masterplan since a highrise at the center of the Town could be an authoritarian symbol. Thus, a unique low-rise and sloped building is proposed to express the idea of open and horizontal government. The building roof starts at the ground level and slopes and tapers towards the top. Such massing is easier to recognize from many directions without compromising the “FLAT” concept. Furthermore, the building could be operated both horizontally and vertically.



