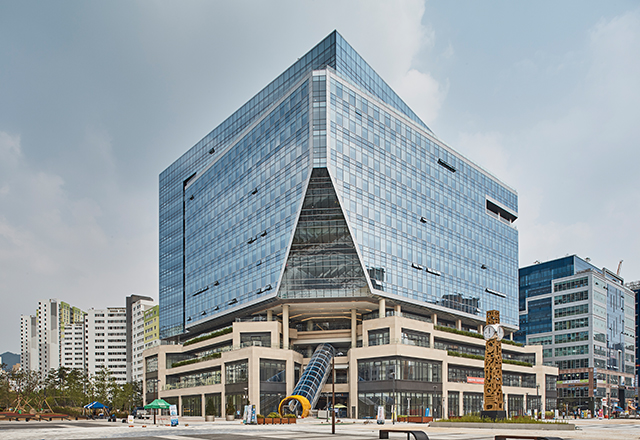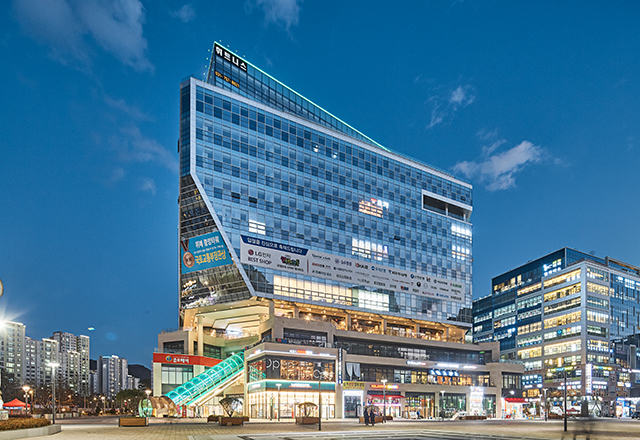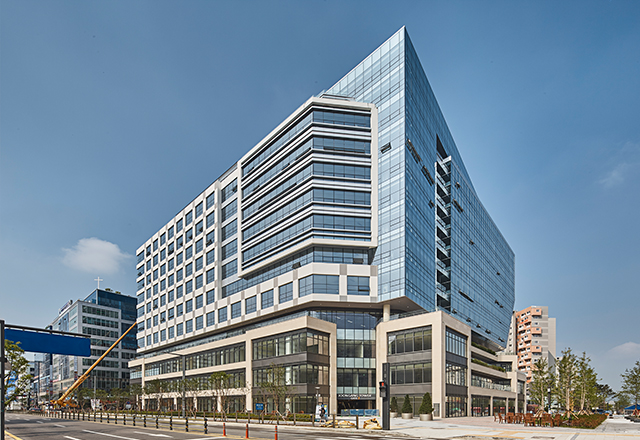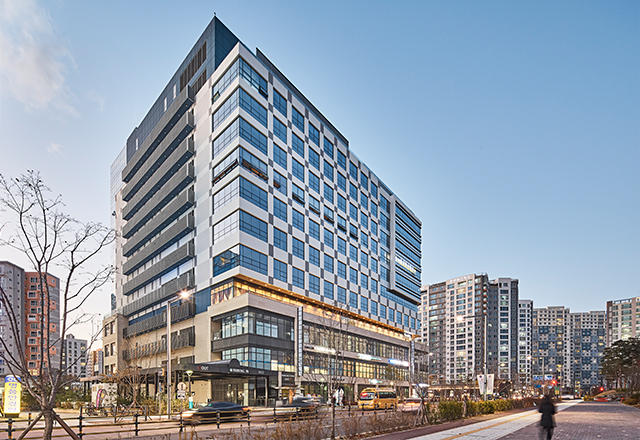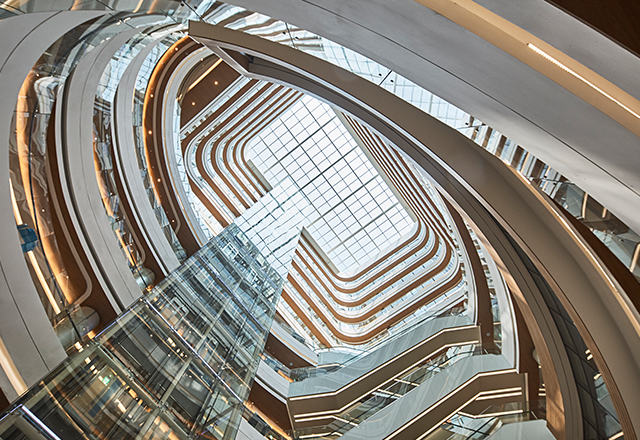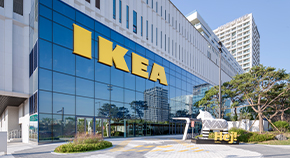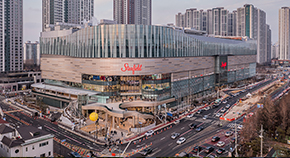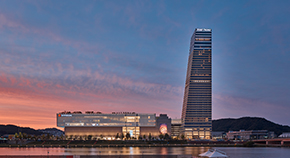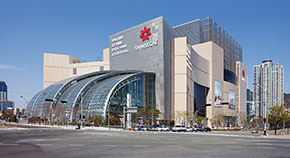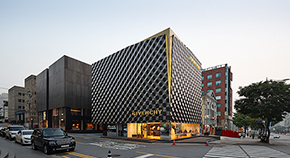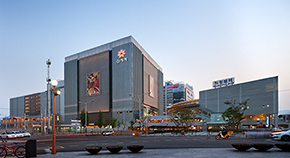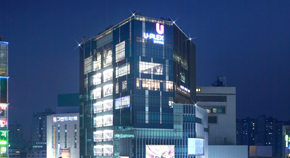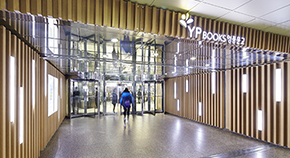PROJECT
HOME > PROJECT
Wirye Central Tower
LocationGyeonggi, Korea
TypeCommercial
Total Area105,431.18㎡
Scale B6 / 13F
Design2014
Completion2017
Overview
The Wirye Central Tower is designed as a central space of the community that leads trend and lifestyle, not only with organic combination of mall-type retails on lower levels and neighborhood facilities on upper levels but also with unique exterior design as a landmark of the area. The commercial facilities on the three story lower level overcome spatial weakness of enclosed structure usually shown in neighborhood retails by applying the concept of outdoor street mall and activate openness of commercial environment and retails on roadside. The project also considers activating F&B programs that can reflect lifestyle by designing terraces along the roadside. The neighborhood facilities on upper levels are composed of modularized plans that enable various sizes of planning to meet the needs of customers.



