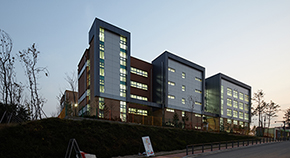PROJECT
HOME > PROJECT
Student Dormitory for Inha Technical College
LocationIncheon, Korea
TypeEducational
Total Area11,442.24㎡
Scale B1 / 8F
Design2015
Completion2017
Overview
The dormitory of Inha Technical College is located at the southern corner of the campus, sitting next to the main gate. It is not just such a compelling and symbolic building to the passengers, but also a milestone for defining the border between in and out of the campus with the vast open space it has. The ‘J’ shaped masterplan metaphorically expresses the image of aeronauticsspecialized college as a moderately curved line. At the same time, it gives the possibility of forming an open space in the front which embraces the facilities and the views from the campus, intending to become a mecca of diverse student activities in terms of function.



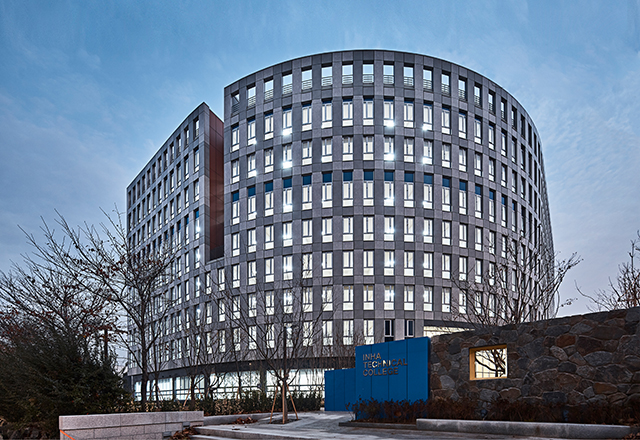
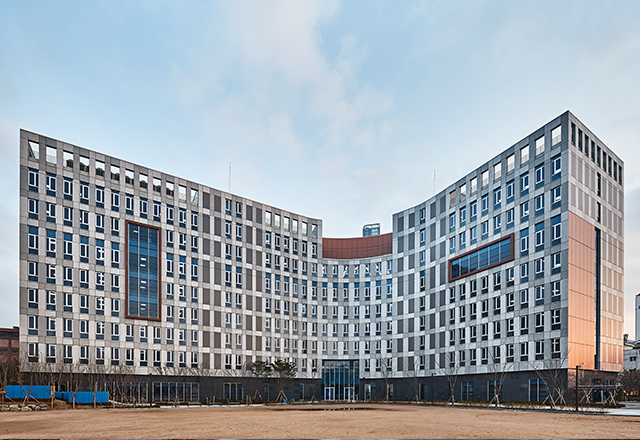
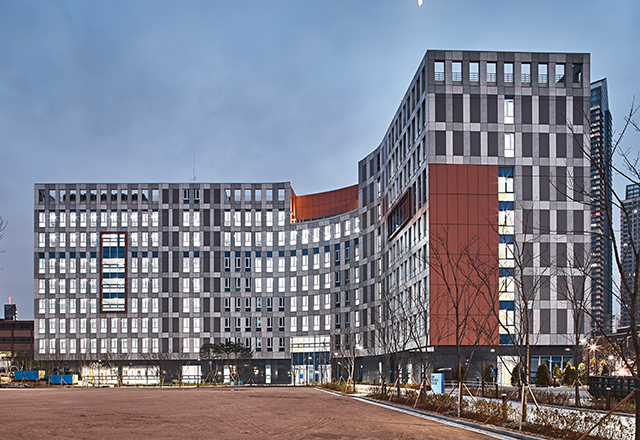
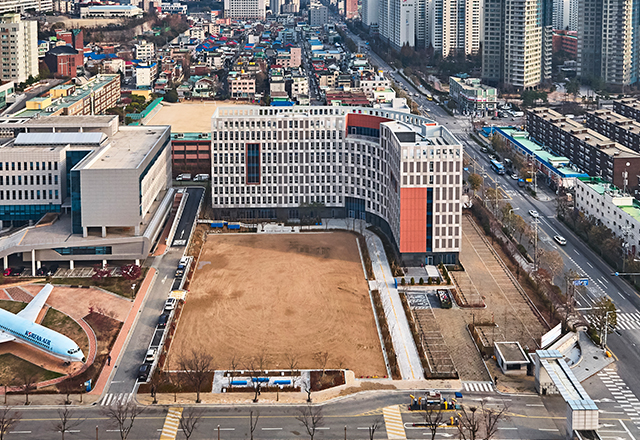
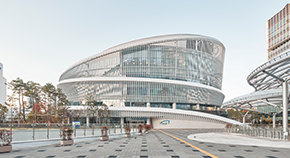
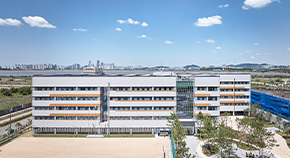
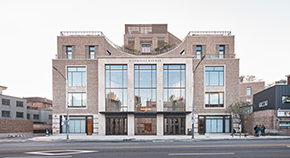
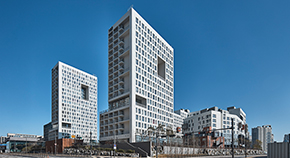
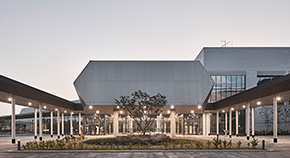
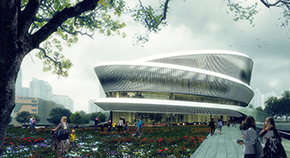
![[Participated] Daegu Leading Library](/upload/prjctmain/20180125161000198477.jpg)
