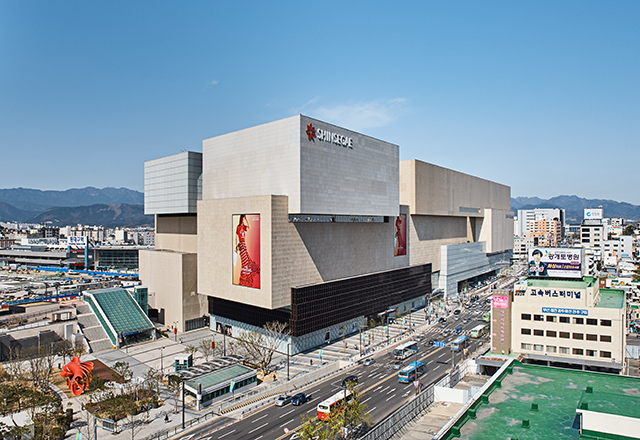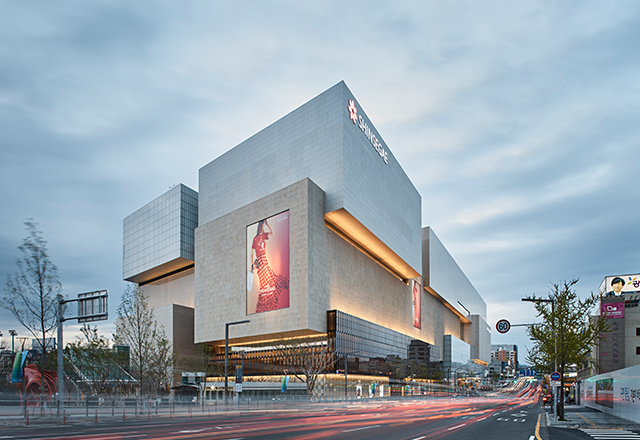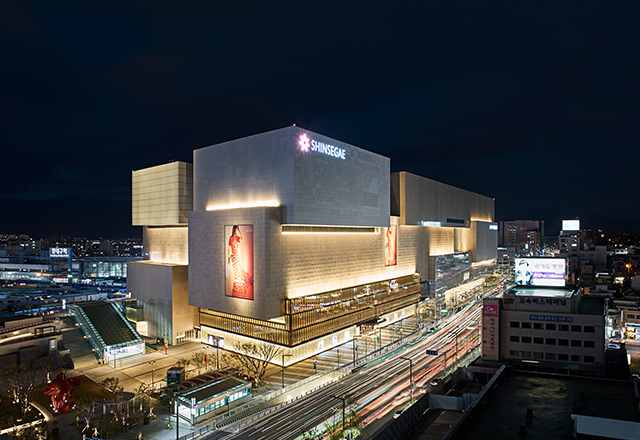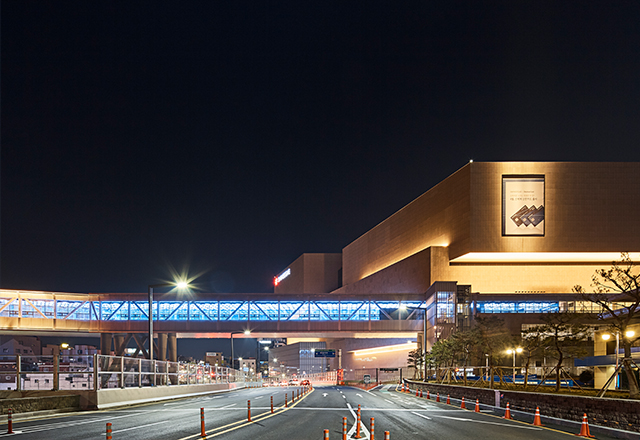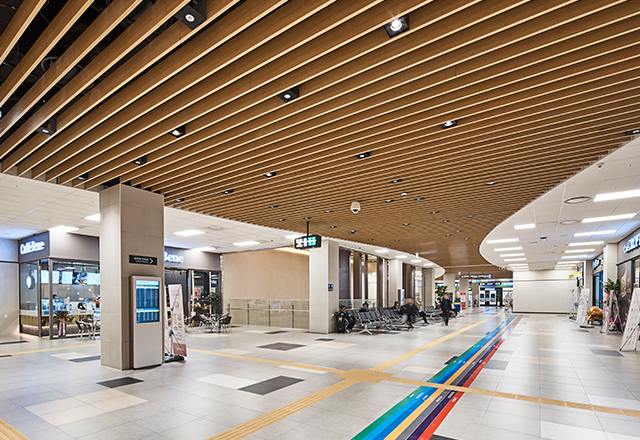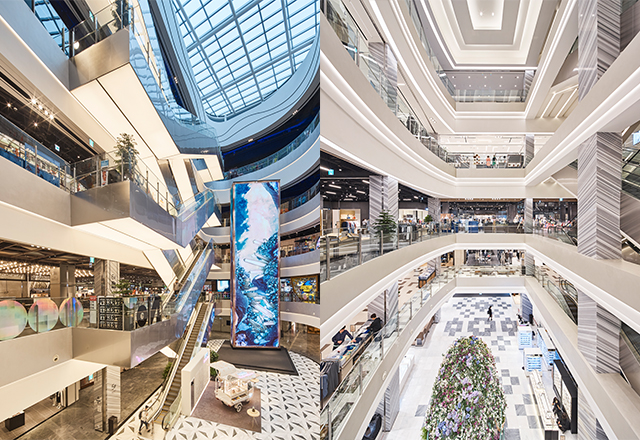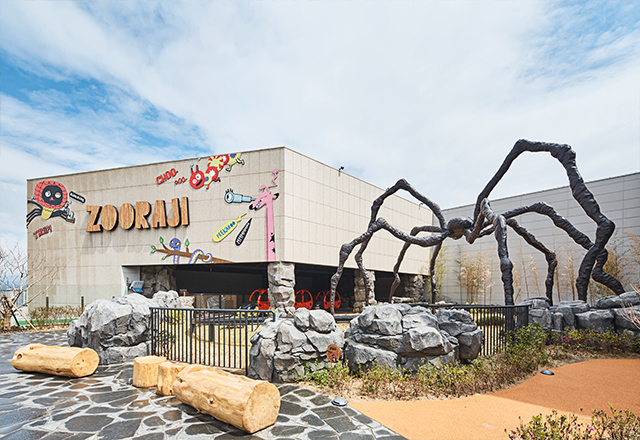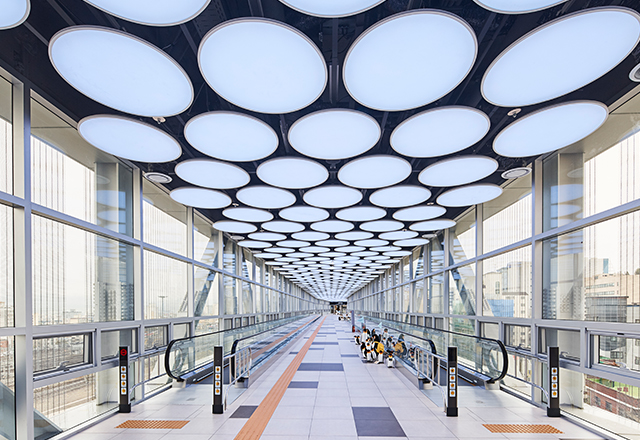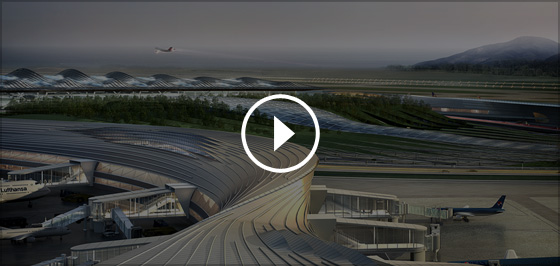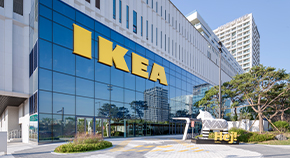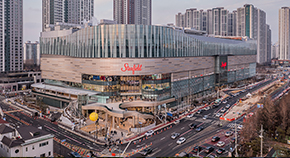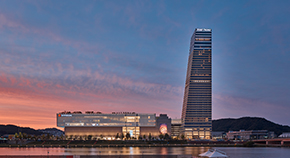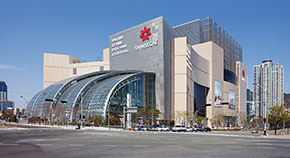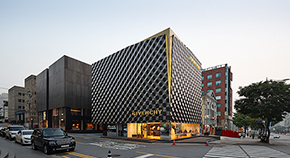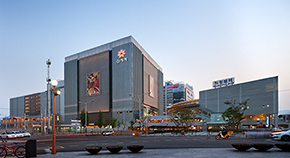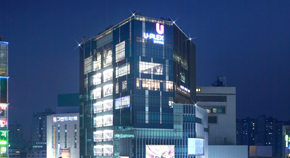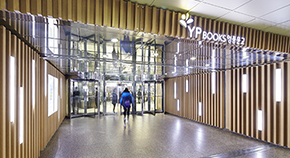PROJECT
HOME > PROJECT
SHINSEGAE Dongdaegu Complex Transfer Center
LocationDaegu, Korea
TypeCommercial
Total Area275,252.28㎡
Scale B7 / 9F
Design2010
Completion2016
TeamKPF
Overview
The design goal of Dongdaegu Composite Transit Center is to create a complex transportation center where people can conveniently use subway, KTX stations, bus terminals and parking lots. Commercial facilities are organically integrated to support local socio-economic activities. To achieve this, convenient vehicle access is secured and pedestrian bridge from parking garage is constructed. The complex is composed of outdoor plaza, department store, entertainment facilities, complex transit center, and other public programs in harmony providing various and unique urban experience. The exterior is composed of masses overlapped and stacked to expose its function and characteristic. The façade expresses heavy weight of a large scale building with glass and stone and allows the building to match with the surrounding landscape. The rooftop space of the Transit Center is open to public and designed as a theme park to become a local attraction.
Video
Awards
Korean Architecture Awards 2017Excellence Award
Daegu Architecture Award s 2017Grand Prize



