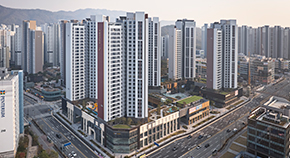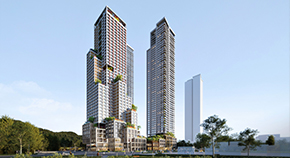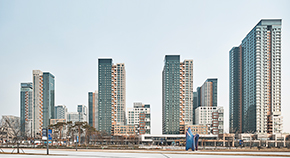PROJECT
HOME > PROJECT
Jeongja-dong Prugiocity-III
LocationGyeonggi, korea
TypeMixed-Use
Total Area117,112.46㎡
Scale B3 / 34F
Design2012
Completion2015
TeamHEERIM Architecture
Overview
Jeongja-dong Prugio City III is located where Gyeongbu Express Way tollgate and Bundang Suseo Expressway are lined up on the west side, and it is in range with the commercial axis of Jeongja Café Street on the east side. The development of the design process began from unraveling the relationship among the 3 programs, officetel, parking building, and commercial facility, considering its surrounding context. The concept of this building shows the Green Mass of the officetel building’s outer cover that is shown from the side of the highway, rising up to the upper floors, and it is done by using a ceramic panel that is applied with Tone & Manner. The lower floors that are shown from the east road are applied with an regular frame design motif to express an energetic commercial environment and a unified street landscape so that it is prepared for any type of use the district may have after its completion.



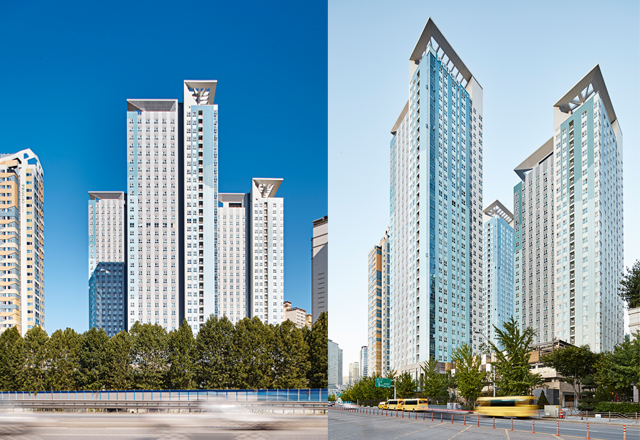
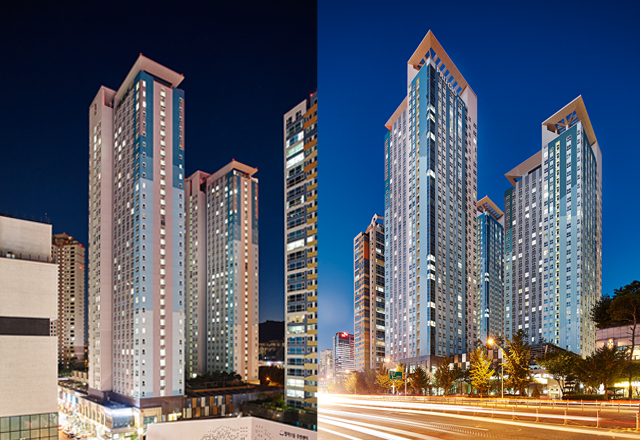
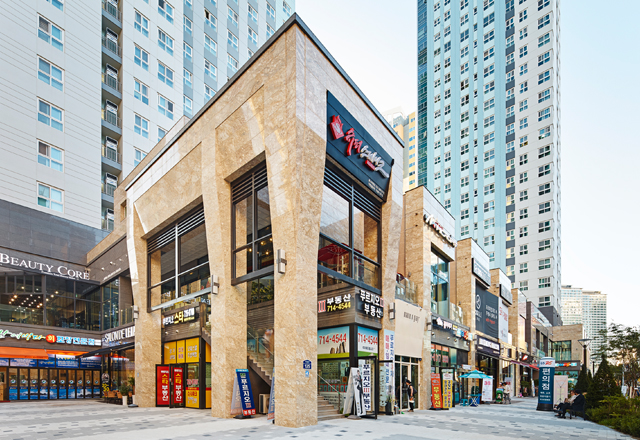
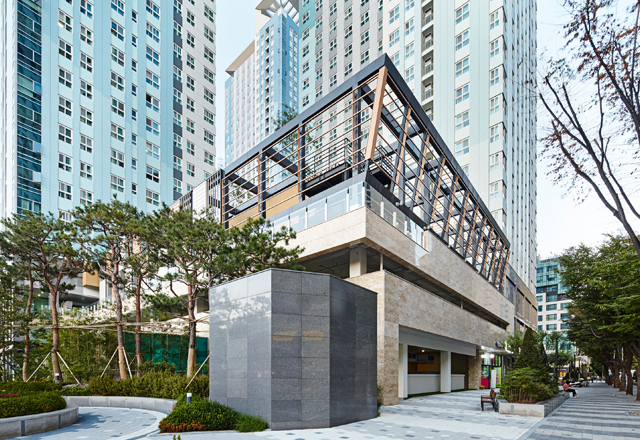
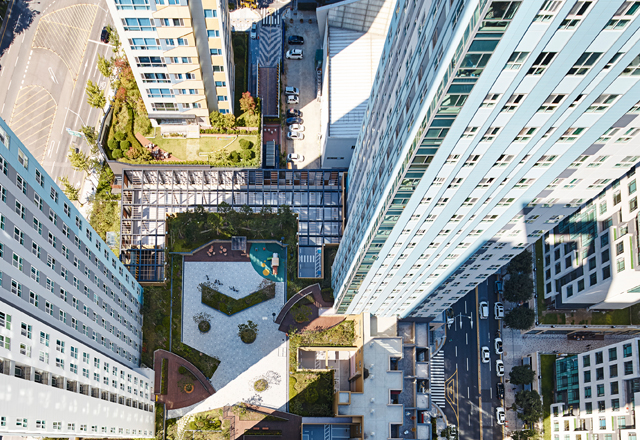
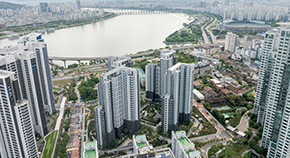
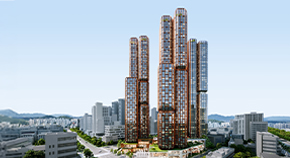
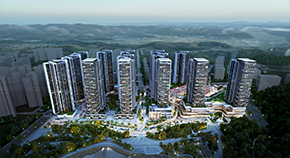
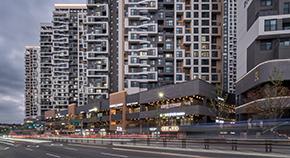
![[Participated] International Design Competition for Changdong Station Transit Complex Center](/upload/prjctmain/20240529143142916179.jpg)
