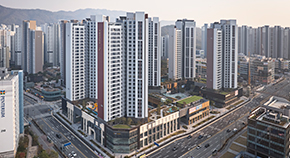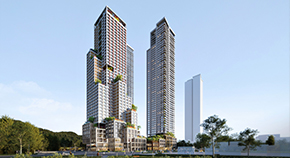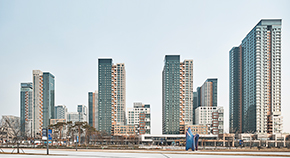PROJECT
HOME > PROJECT
Gimhae Buwondong Mixed-use Development
LocationChungnam, Korea
TypeMixed-Use
Total Area254,280㎡
Scale B3 / 32F
Design2009
Completion2014
Overview
Mixed-use development of Gimhae Buwondong, located in the city axis connecting Gimhae-si Bubong district and Sameo district, performs a central role encouraging regeneration and growth of the old downtown by connecting general commercial areas of the old downtown. Façade design symbolizing the golden waves of Gimhae Plain is harmony with the image of Gimhae-si which is quiet but strong. The hotel and 5 residential buildings, located in the gateway of Gimhae-si, perform a role of a new landmark. It separates non-residential facilities for the residential environment, secures a park as a buffer zone, and makes an eco-friendly complex securing open space by improving Gusancheon which flows into the internal complex.



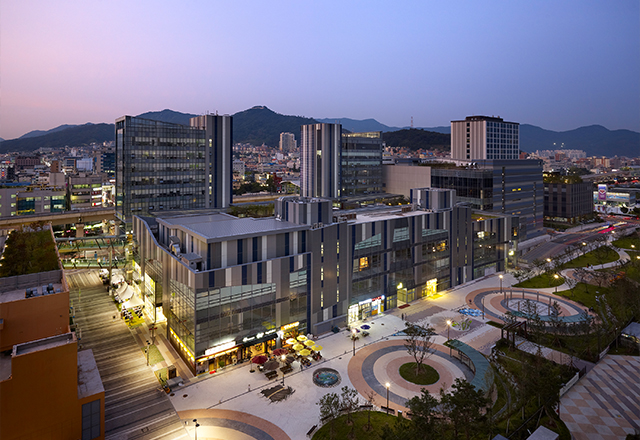
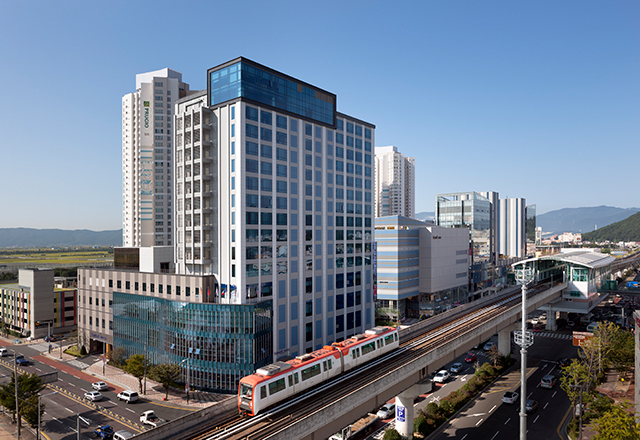
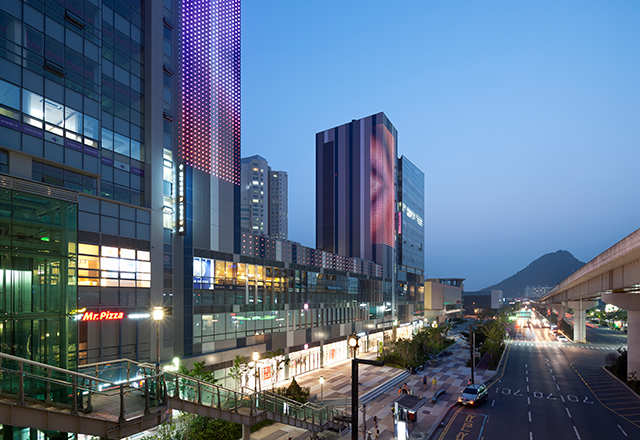
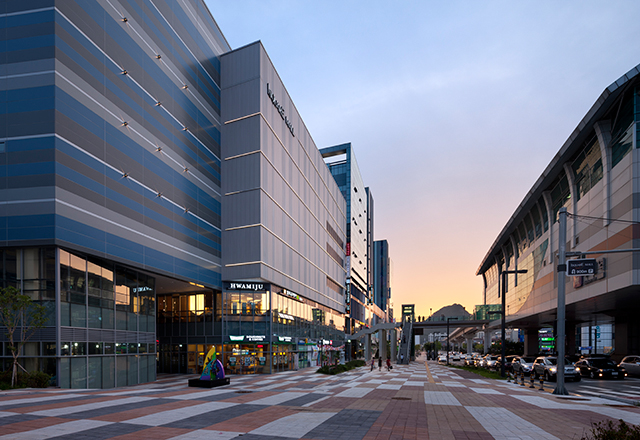
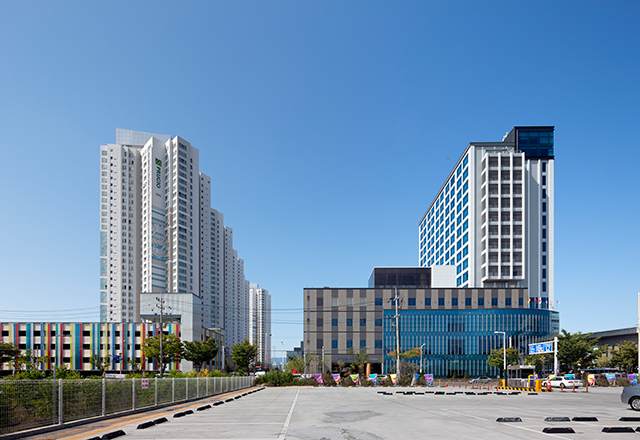
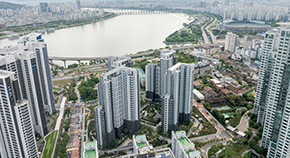
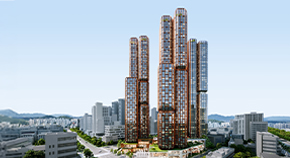
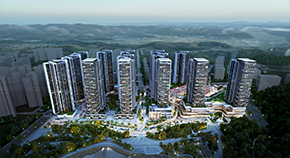
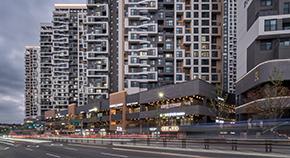
![[Participated] International Design Competition for Changdong Station Transit Complex Center](/upload/prjctmain/20240529143142916179.jpg)
