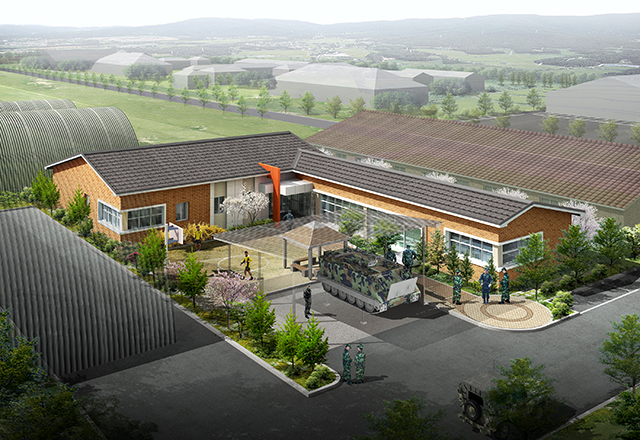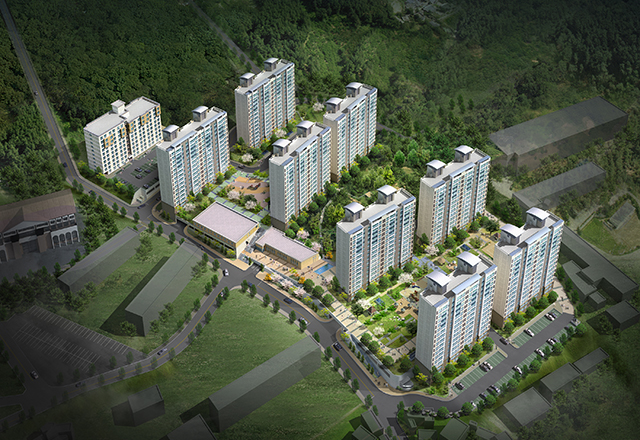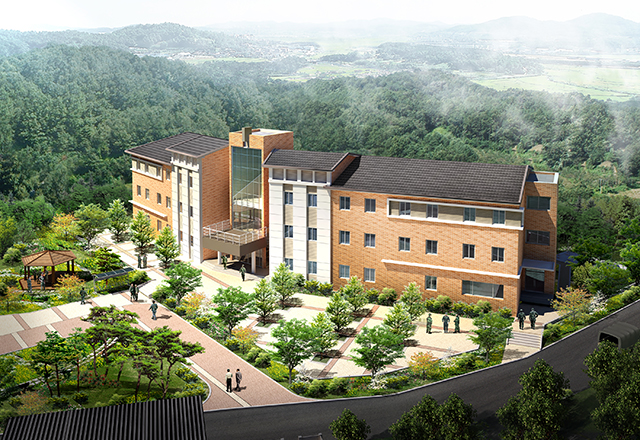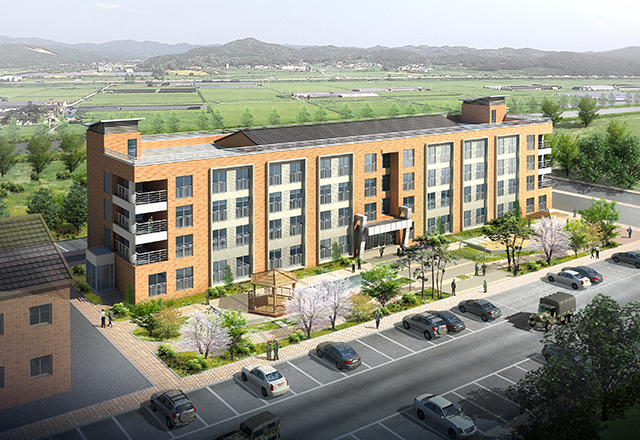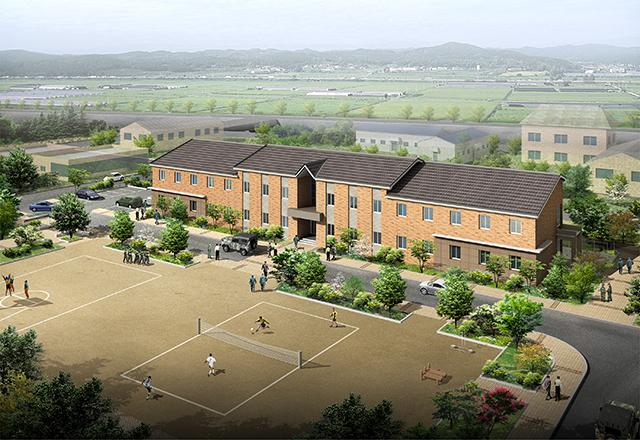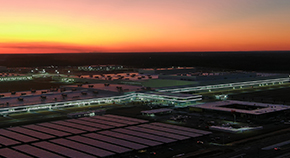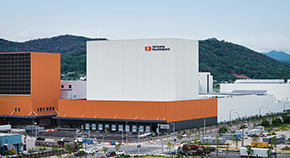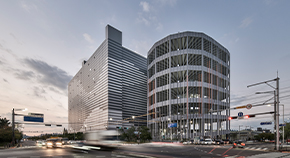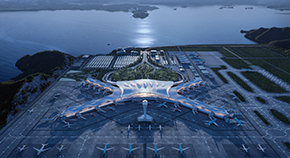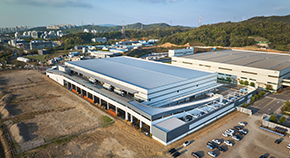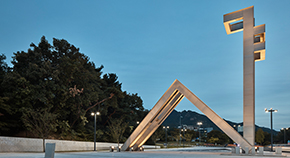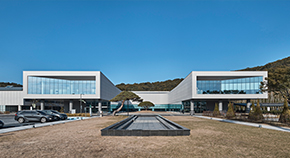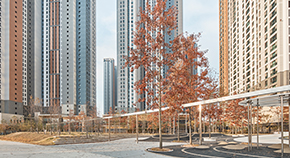PROJECT
HOME > PROJECT
Yongin-si & Seongnam-si, Military Residence
LocationGyeonggi, Korea
TypeSpecial Facility
Total Area67,322㎡
Scale B2 / 15F
Design2009
Completion2013
Overview
This project considers specialty of military facilities and function of residence for soldiers’ families. It is designed in deck type in order to minimize natural soil destruction in consideration of the site condition, and to get natural day light into underground parking lot by utilizing the natural slope. Eco-friendly complex is formed in harmony with city and natural environment, and community spaces are planned with specialized items such as education, leisure, culture, etc. barracks promote comfort military life by excluding dormitorys facing to the north. A tonic for military life is given by planning sufficient exterior spaces and pedestrian safety is secured by separating pedestrian from vehicle circulation.



