PROJECT
HOME > PROJECT
Korea National College of Agriculture & Fisheries
LocationJeonbuk, Korea
TypeEducational
Total Area52,266㎡
Scale B1 / 6F
Design2011
TeamMooyoung A&E
Overview
This project separates a campus zone which is the central axis in the complex looks like flower blooming and an experimental laboratory zone. This can maximize the independence of each zone and the internal linkages. The campus is planned to reflect the image of beginning and growth like birth, creation and seeds because it is located in the starting point of Park-way in Jeonbuk innovation city. This master plan considers an expansion of departments and facilities for the harmony of whole complex after the expansion. It arranges dormitories near green space and makes green belt around the existing campus core considering independent and comfortable living environment. It designs an exterior of campus being harmony with surrounding environment planning with preserving green space connected with exterior area and a variety of waterfront connected with Jochoncheon.



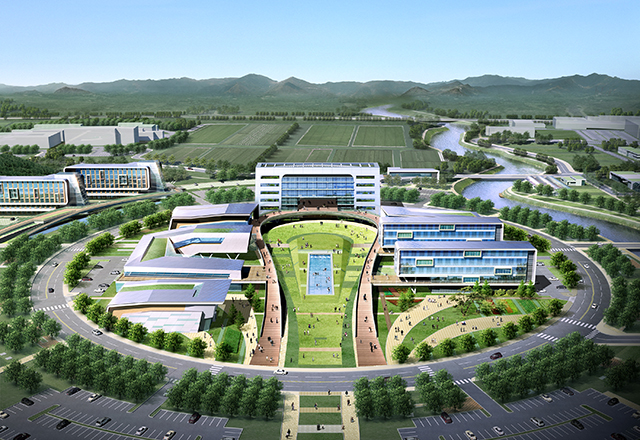
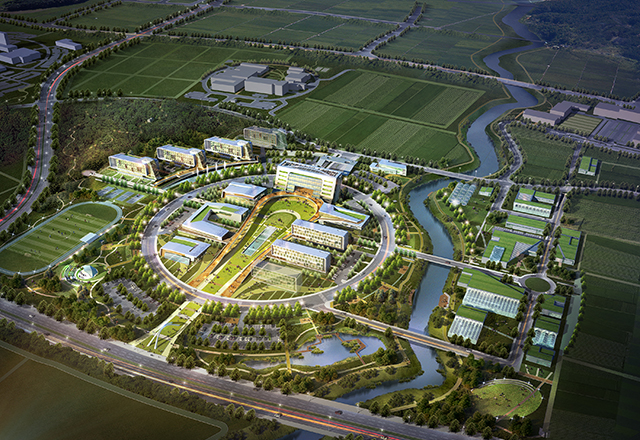
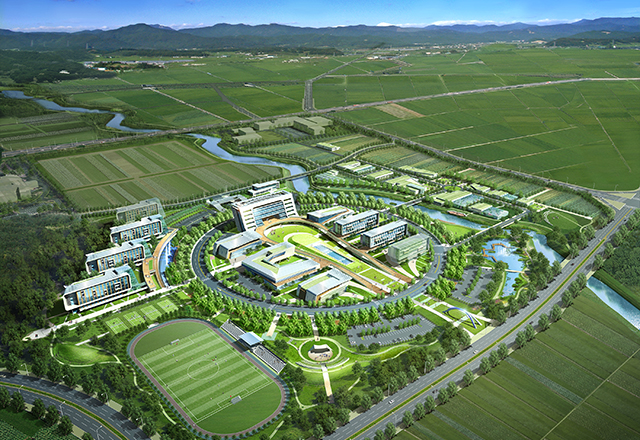
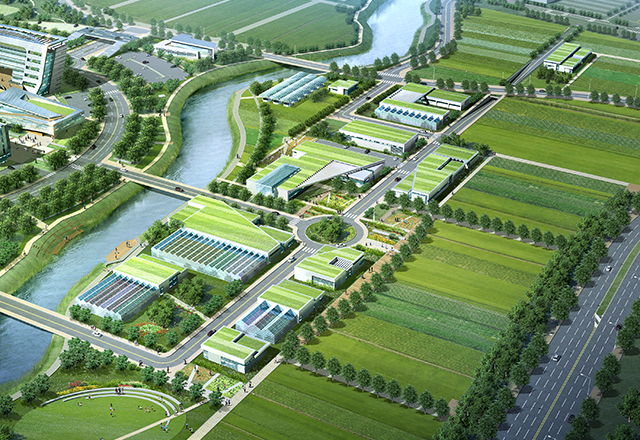
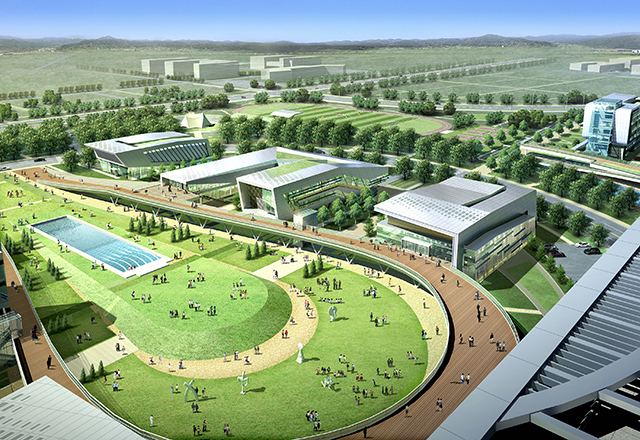

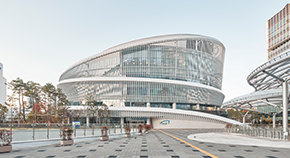
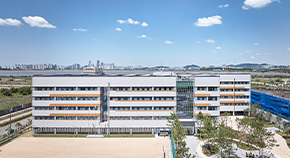
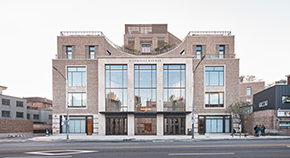
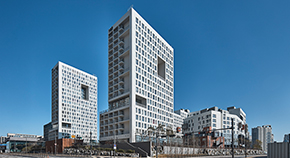
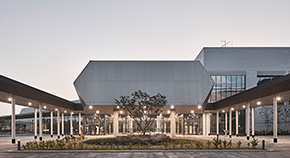
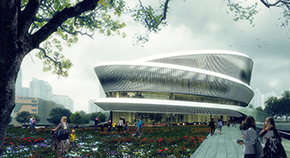
![[Participated] Daegu Leading Library](/upload/prjctmain/20180125161000198477.jpg)