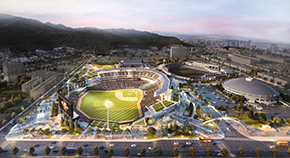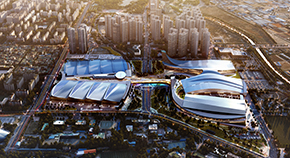PROJECT
HOME > PROJECT
Philippine Arena
LocationPhilippines
TypeCulture/Exhibition
Total Area95,053㎡
Design2011
Completion2014
TeamPopulous
Overview
This project realizes the schematic design level achievements with Populous company by Design & Build way. It plans to make elements of the facade and the roof with the design motif of Philippines representatives Narra Tree, Banyan tree and shells that look like floating. And it is also recorded as the world’s largest multi-purpose arena. The roof design that the long side is 240m and the short side is 192m, is started from the task to redesign having geometry in circle based on the changes to the space frame. It is also a special case to install a ceiling to hide a structure in long span space. Depending on the user’s various operations planning, it plans to install a curtain up to 32m in the upper and lower stands to hide an empty space and to have the best atmosphere and to use energy methodically during the event.



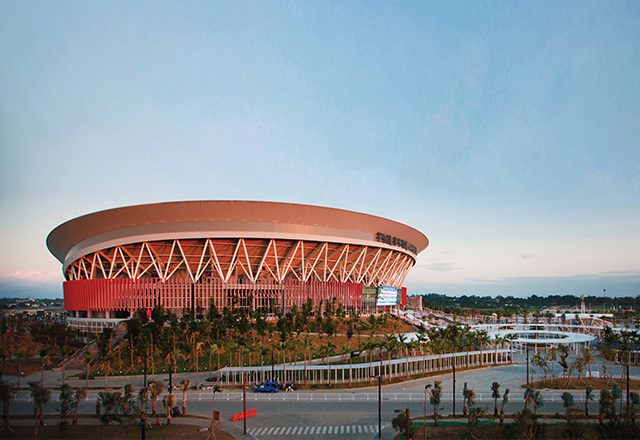
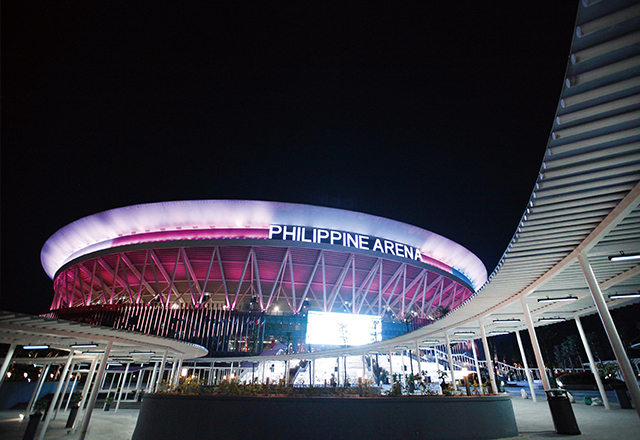
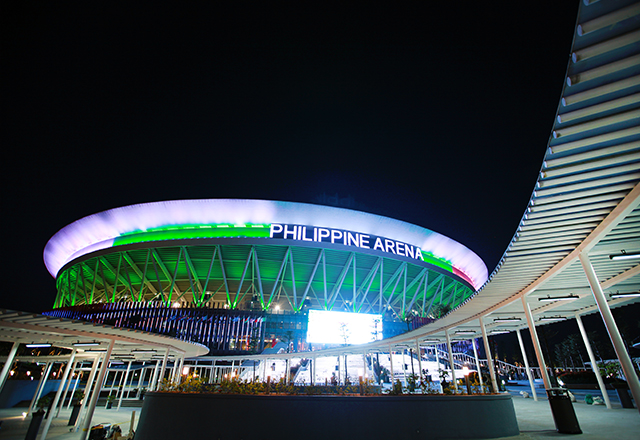
![[Participated] Seoul Metropolitan Library](/upload/prjctmain/20240201170502672898.jpg)
![[Participated] International Design Competition for the New Jinju National Museum](/upload/prjctmain/20240123152321360834.jpg)
![[Participated] International Design Competition for The 2nd Sejong Center for Performing Arts](/upload/prjctmain/20240122165006552816.jpg)
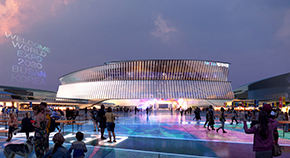
![[Participated] Pohang International Exhibition & Convention Center](/upload/prjctmain/20230119092606013132.jpg)
![[Participated] Jamsil Sports–MICE Complex in Seoul International District Competition](/upload/prjctmain/20220722101348149054.jpg)
