PROJECT
HOME > PROJECT
KINTEX Exhibition Hall
LocationGyeonggi, Goyang-si
TypeCulture/Exhibition
Total Area 182,115㎡
Scale B2 / 3F
Design2021
TeamSANGJI Architecture
Overview
The project to construct the 3rd KINTEX Exhibition Hall had the purpose to maintain a harmony with the existing 1st and 2nd Exhibition Halls while expanding their functions, add an integrated path to connect all exhibition halls, and make the entire KINTEX evolve into a global business platform. The existing 1st Exhibition Hall would be connected to the 3A Exhibition Hall, completing the total area at 100,000㎡, while the existing 2nd Exhibition Hall combined with the 3B Exhibition Hall, expanding their size and function. The new path to connect all exhibition halls, “Urban Concourse,” will not only integrate all exhibition halls but also offer an open concourse connected to the plaza in Goyang city that is to serve as a multi-purpose cultural space where citizens and visitors alike can communicate. Measuring 180,000㎡ in total area, the new “KINTEX The Grand” to be completed through three stages of expansion will be a MICE complex consisting of multi-purpose exhibition facilities and cultural spaces for meetings, exhibitions and cultural activities, surely becoming the center of the domestic and global MICE industry.



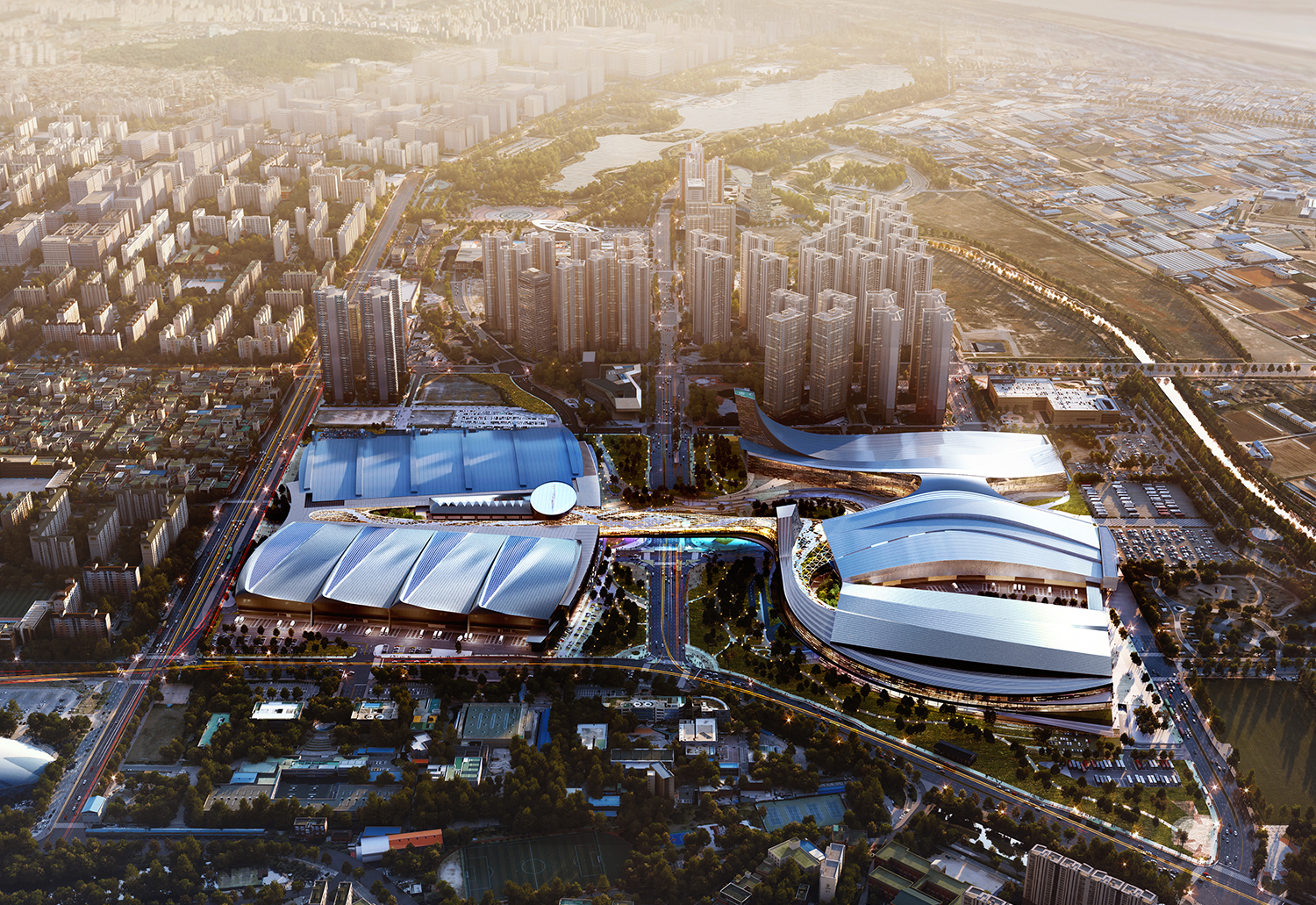
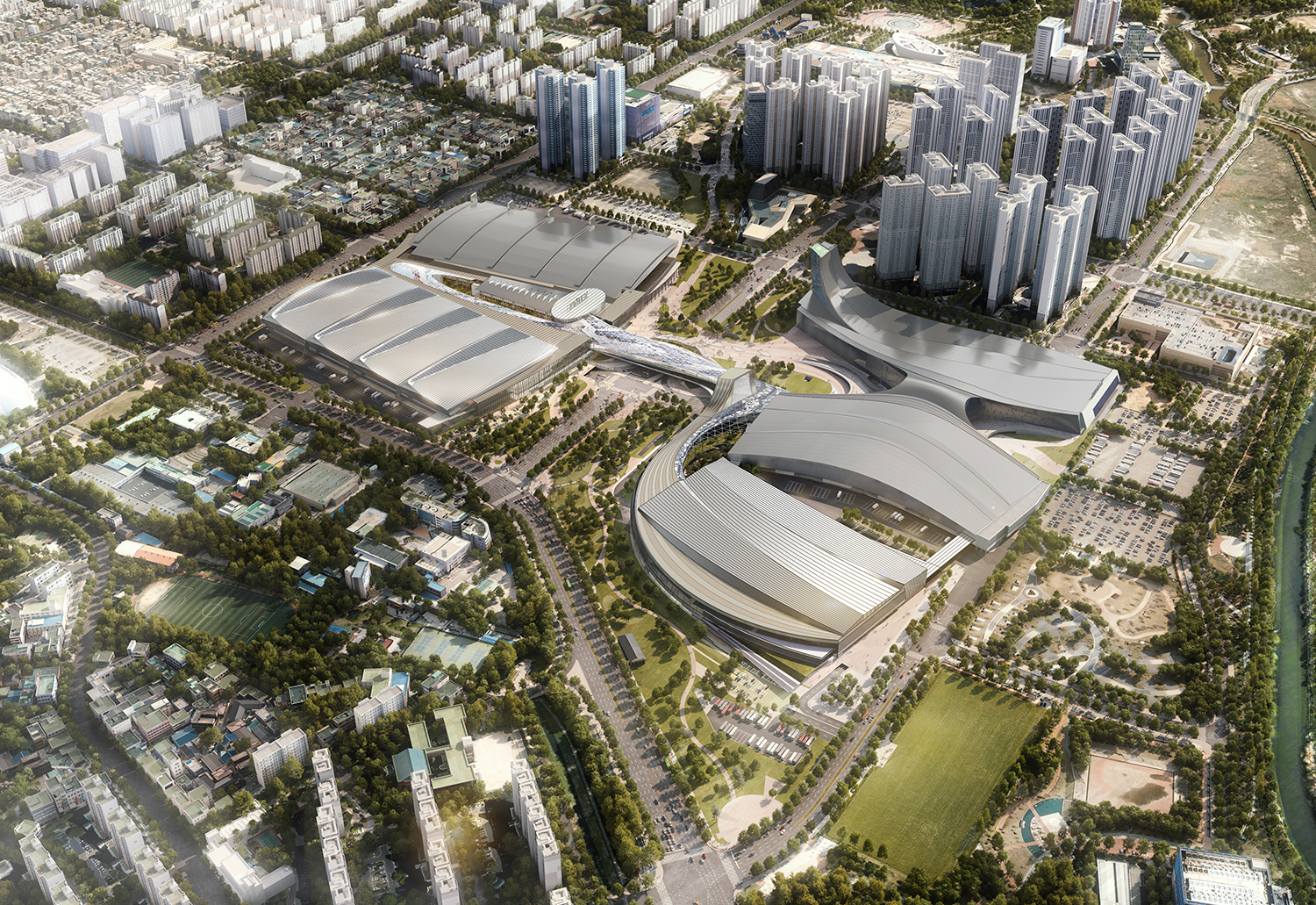
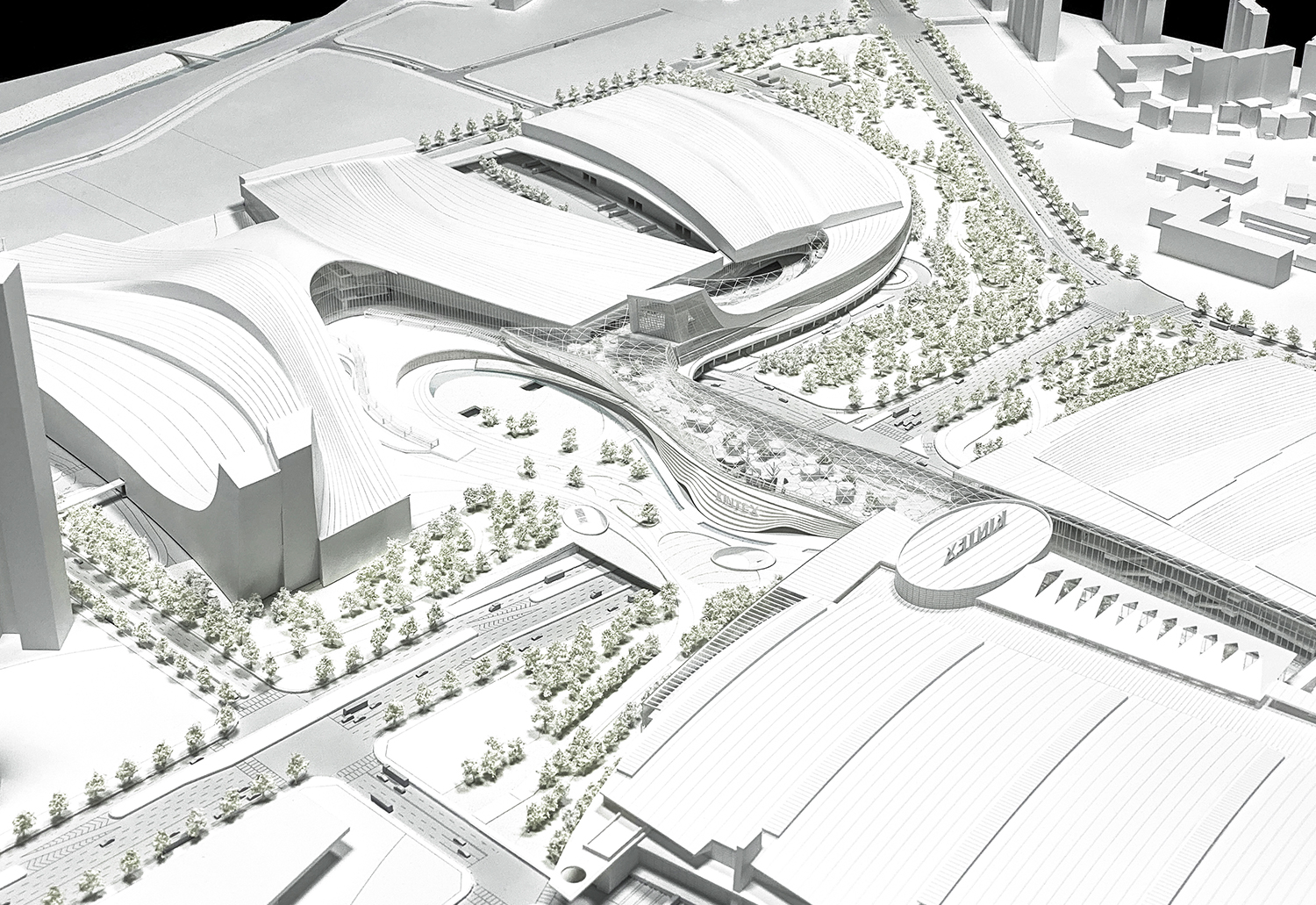
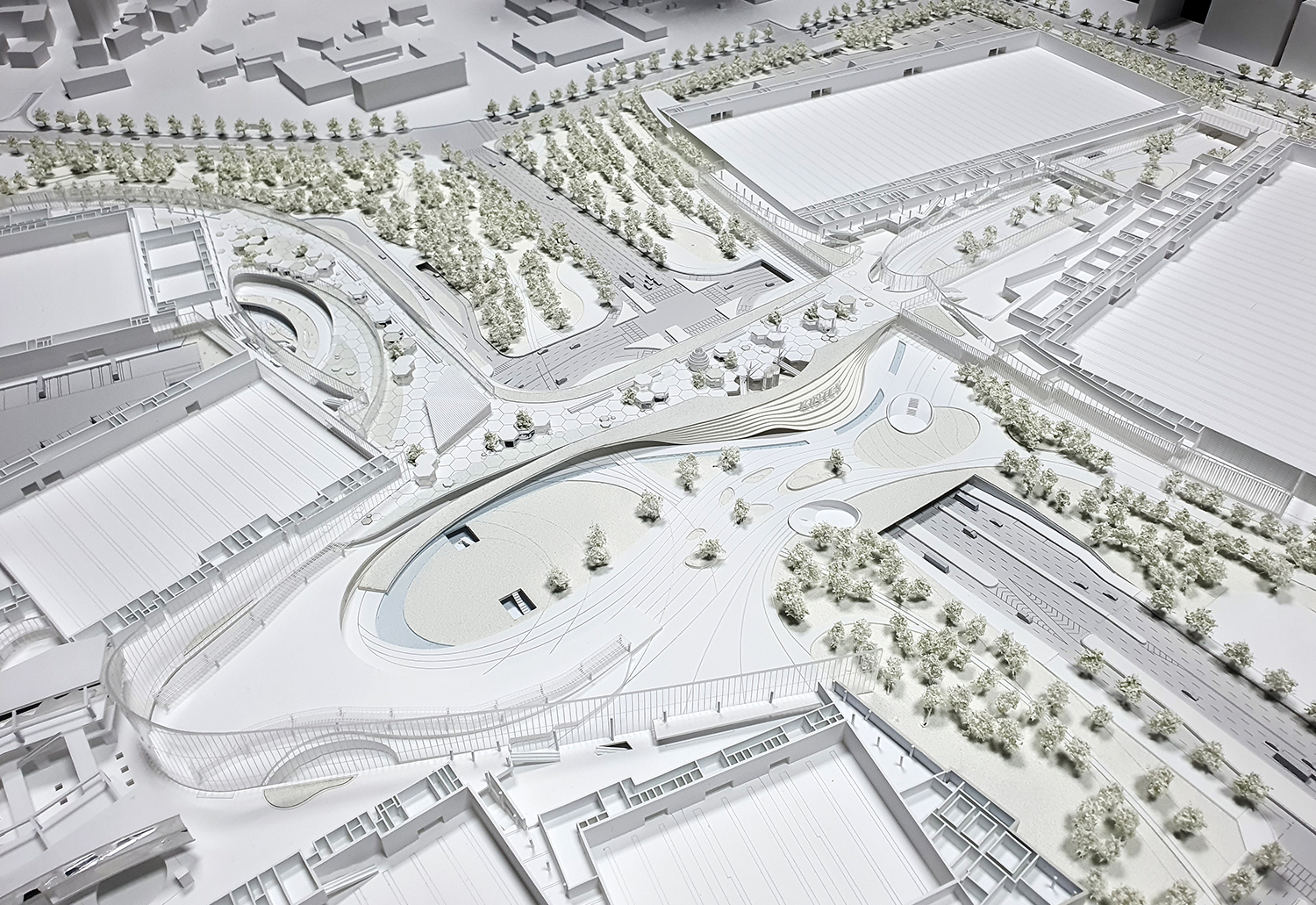
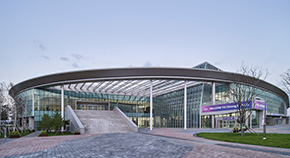
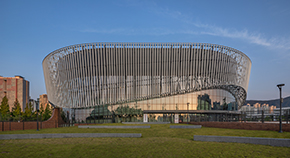
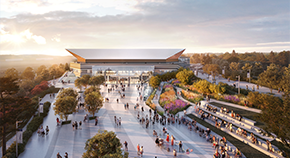
![[Participated] Lee Kun-hee Museum International Design Competition](/upload/prjctmain/20241113105617981846.jpg)
![[Participated] Seoul Metropolitan Library](/upload/prjctmain/20240201170502672898.jpg)
![[Participated] International Design Competition for the New Jinju National Museum](/upload/prjctmain/20240123152321360834.jpg)
![[Participated] International Design Competition for The 2nd Sejong Center for Performing Arts](/upload/prjctmain/20240122165006552816.jpg)
![[Participated] Pohang International Exhibition & Convention Center](/upload/prjctmain/20230119092606013132.jpg)