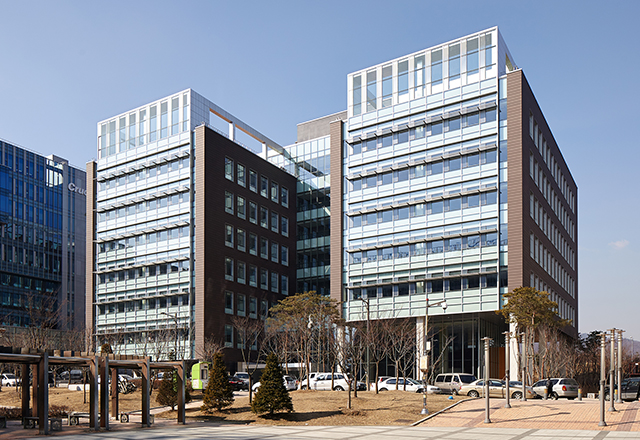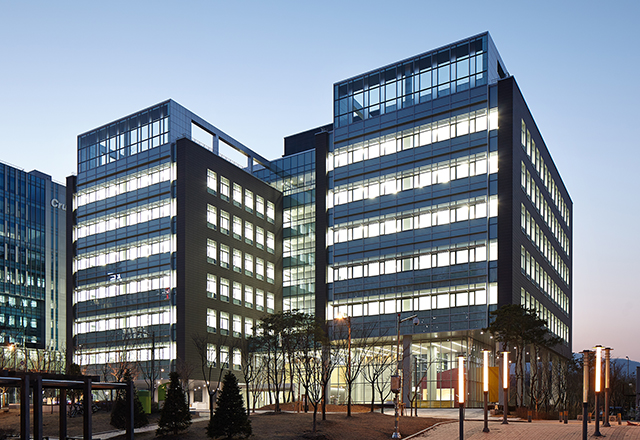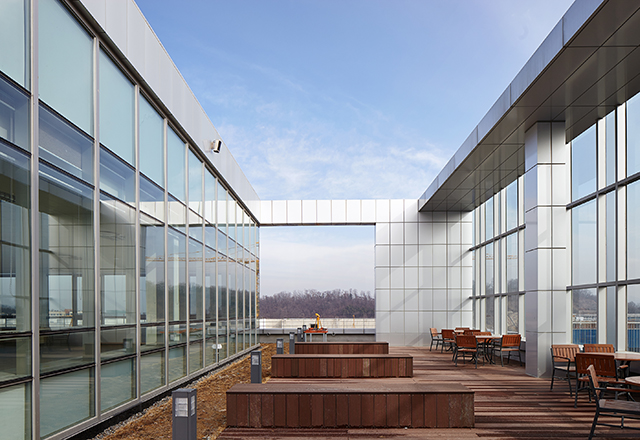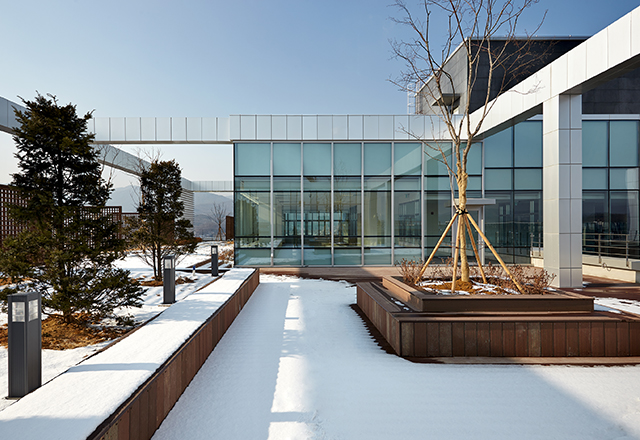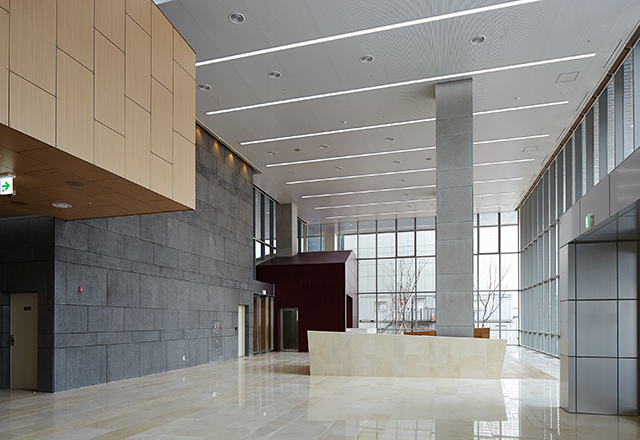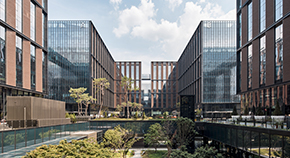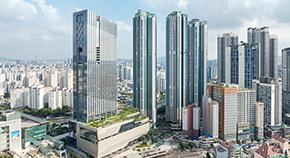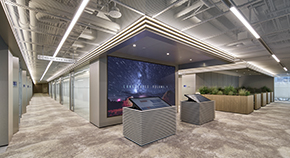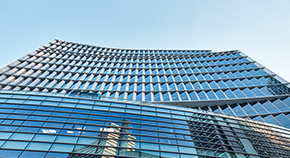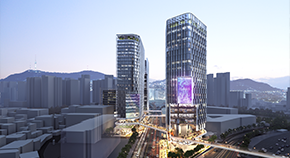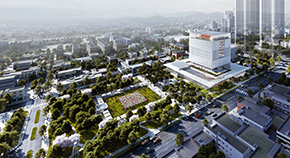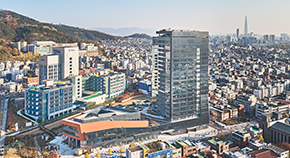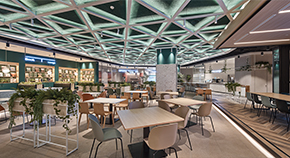PROJECT
HOME > PROJECT
C’s Tower
LocationGyeonggi, Korea
TypeOffice
Total Area22,641㎡
Scale B2 / 8F
Design2011
Completion2014
Overview
C’s tower of Pangyo Techno Valley is a combined office building that holds 13 companies and it is designed to equally allocate the space and focused on the enhancement of rational and financial office environment. This building is in a symmetrical structured twin tower, putting core as its center. The elevation element is clearly assorted by transparency and opacity as a response to surrounding noises, and this is expressed in contrast to glass curtain walls and terra-cotta panels. The reason for dividing the mass by a twin tower form and dividing the facet by material sortation is to make human friendly scale so that people can naturally be adapted to the pedestrian environment in this city-like landscape.



