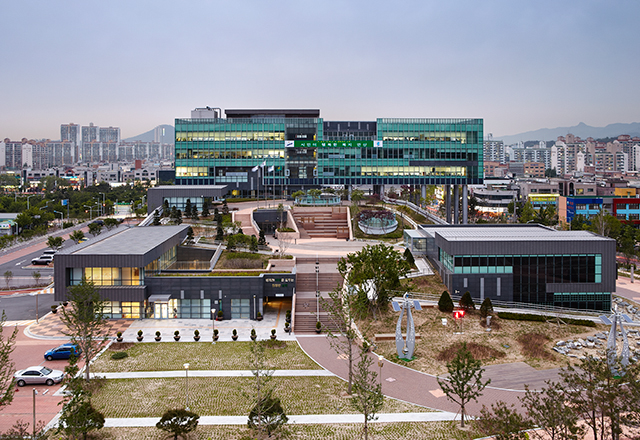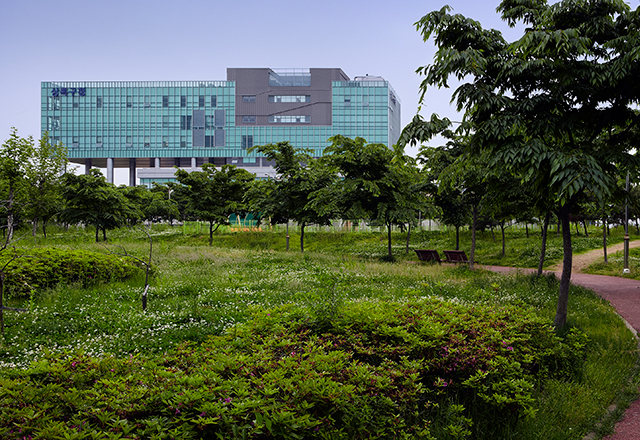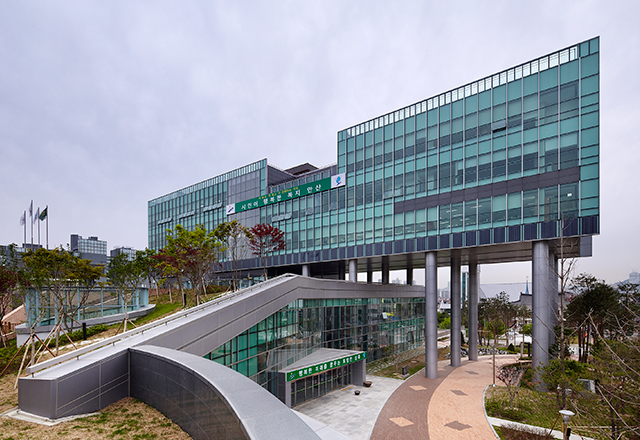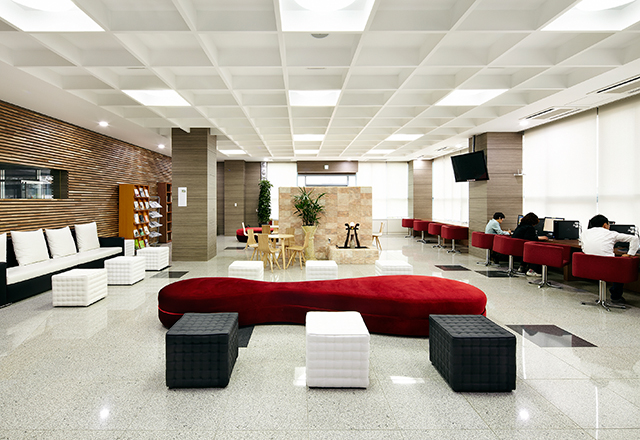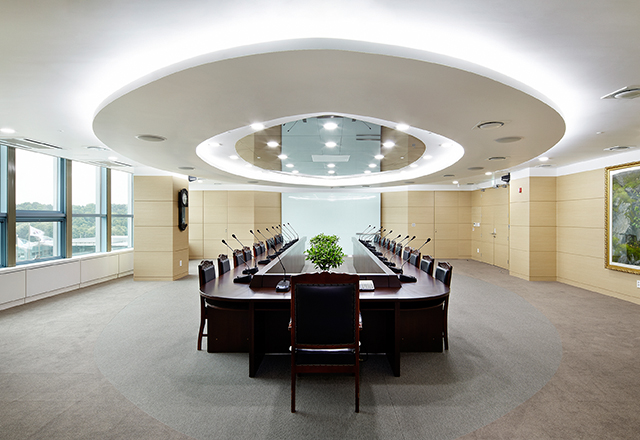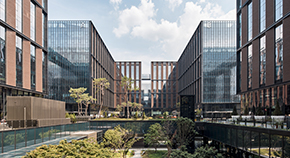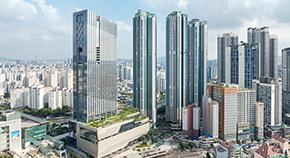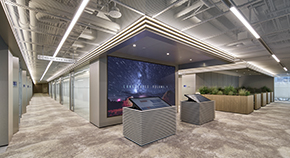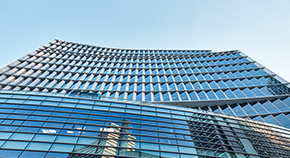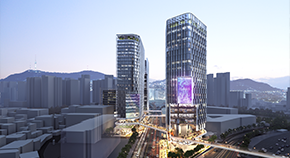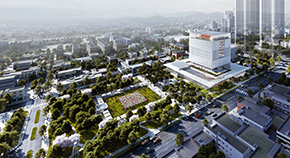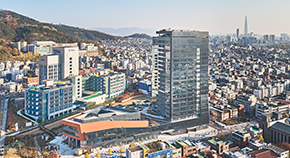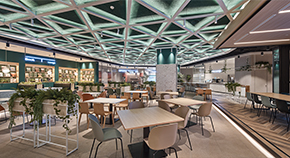PROJECT
HOME > PROJECT
Ansan Sangnok District Office
LocationGyeonggi, Korea
TypeOffice
Total Area20,103㎡
Scale B1 / 6F
Design2009
Completion2011
Overview
The modern interpretation of the ‘Evergreen (or Sangnoksoo) Spirit’, which became a foundation of the building’s name is regarded as the most important concept in designing SangNok District Office building. The Evergreen (Sangnoksoo) Spirit that was an enlightenment spirit of modern culture is interpreted as an ecofriendly environment for the nature, and a pro-cultural characteristic for the citizen to make a building where the citizens would always want to visit, a building of nature, and a cultural center of SangNok District. Evergreen Floor, the most important concept and a major space of the SangNok District Office building is stretched out in both exterior and interior space. The exterior is created as a multifunctional landscaped space, naturally connected to the rooftop of the building from the cultural garden on the south, and the interior is set up as an integrated lobby space connected with the public service center and auditorium.
Awards
Gyeonggi Architecture & Culture Awards 2012Honorable Mention



