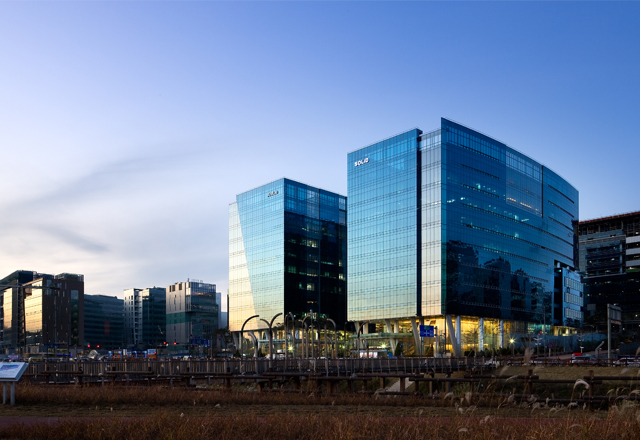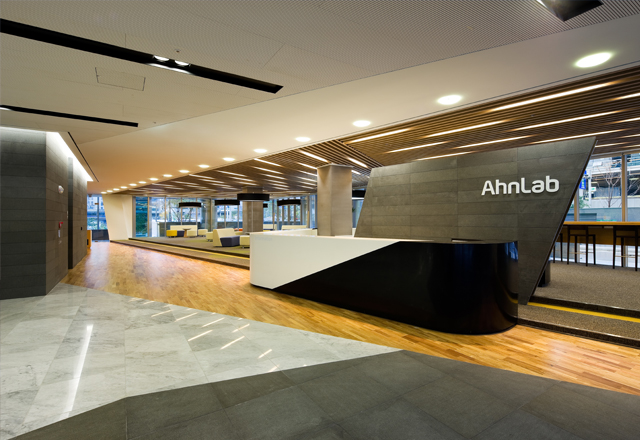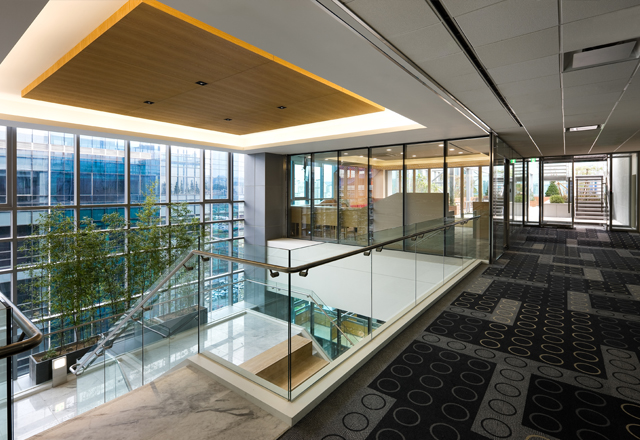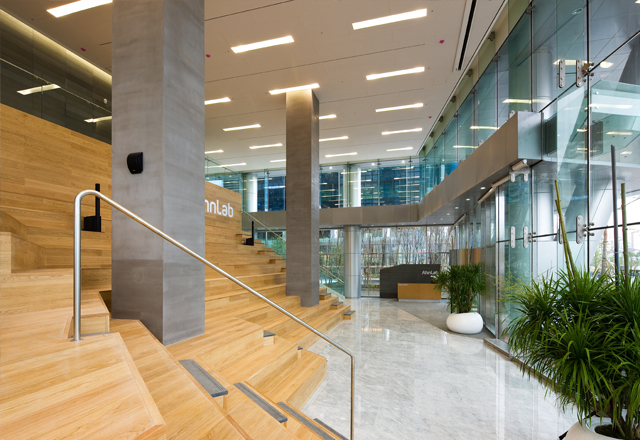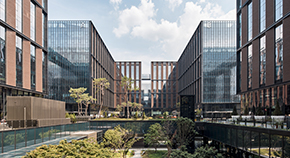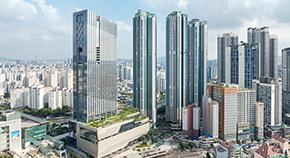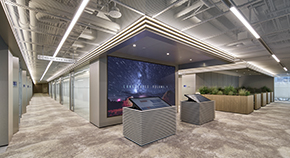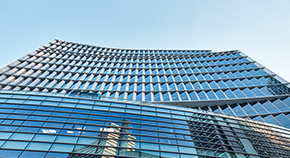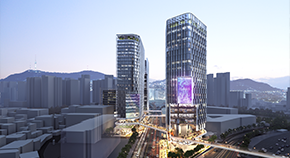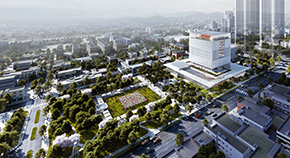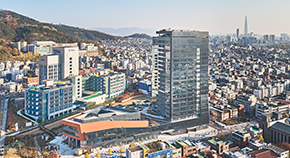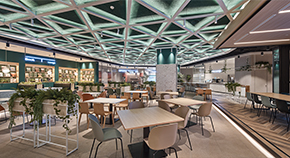PROJECT
HOME > PROJECT
AhnLab & Solid Headquarters
LocationGyeonggi, Korea
TypeOffice
Total Area70,427㎡
Scale B3 / 10F
Design2006
Completion2011
Overview
Pangyo IT Industrial Complex Project is an office building consisted of two high-tech IT industries, AhnLab Inc. and Solid, which is operated independently in a single block. The objective was to embody an office space as a communication place for information and human by applying the concept of ‘DIGILOG’, meaning a fusion of analog sentiment with an advanced digital thought under a logotional base that both companies aim for. Also, it is designed to bring a synergy effect for improving work environment and users’ efficiency by an integrated operation of securing independence for each facility and providing a public space at the podium. Through the embodiment of future-oriented image, it created an identity as an office building as well as established a green network considering the overall site context to provide comfortable interior and exterior spaces and an efficient but restful working place.



