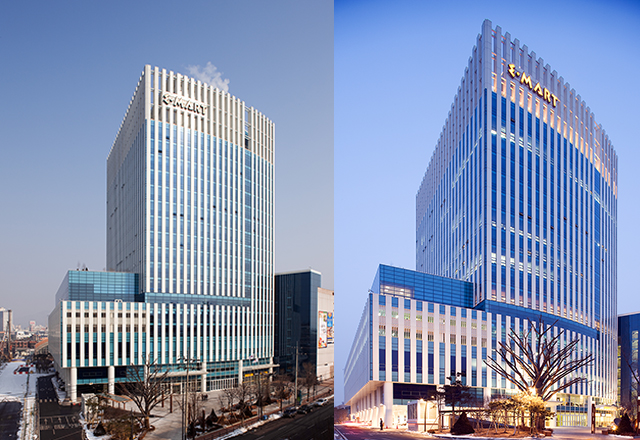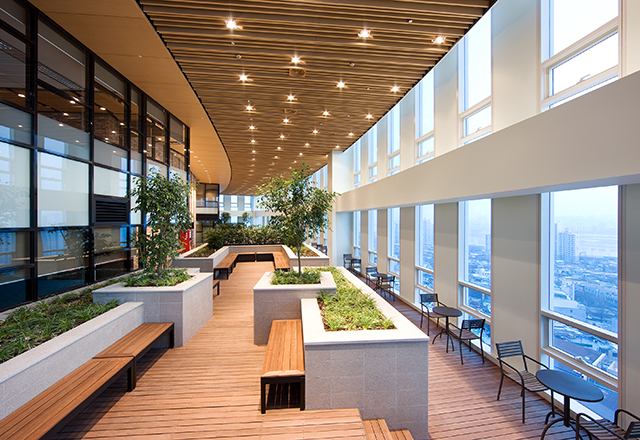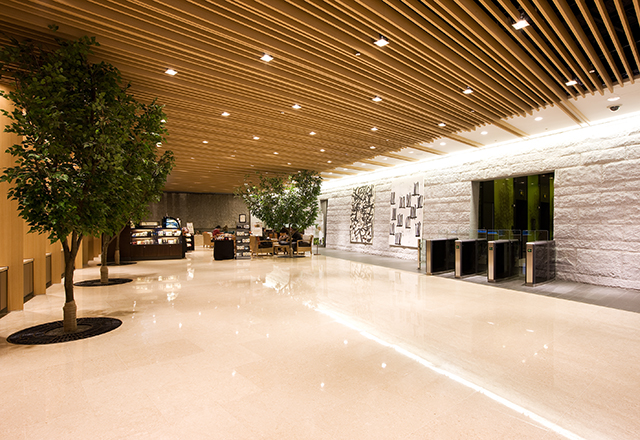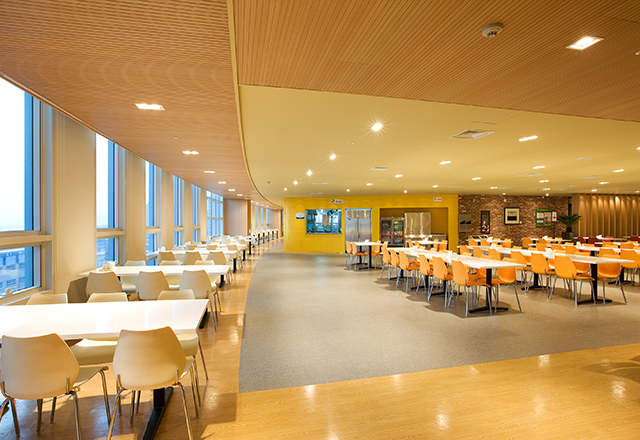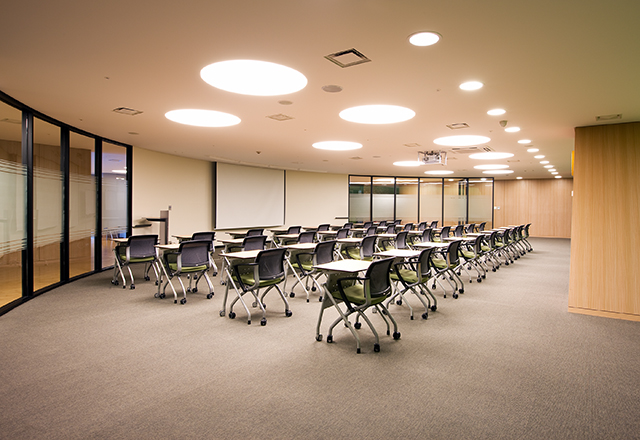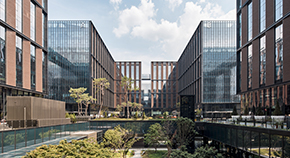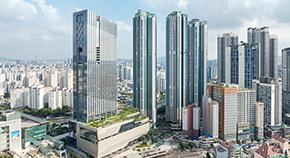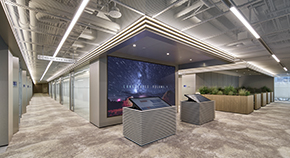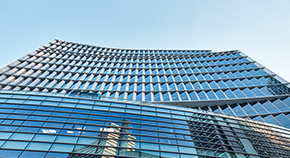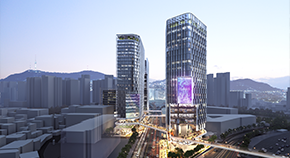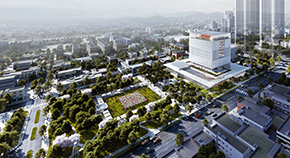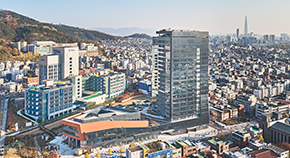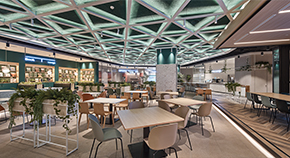PROJECT
HOME > PROJECT
Seongsu E-Mart Office
LocationSeoul, Korea
TypeOffice
Total Area99,403㎡
Scale B3 / 20F
Design2006
Completion2008
Overview
In order to express the characteristics of Emart’s main office building, an enterprising spirit that considers the customers as top priority is embodied as a mass from a motif of “Gong Soo” (an exemplum expressing the meaning of honor by putting left hand on the right hand and holding two hands together). The Podium and high-rise mass are considered to be continued by the stripe typed design element for continuity and flow of a plane, and the dynamics of vertical alignment symbolizes the dynamics and growth of Shinsaege as the best distribution corporation. A plan with a trapezoid shape, wide at the front and narrow at the back, is responded with an atypical site and a central core is adopted to maximize the office space facing towards the open air.A portion of the rooftop that was set back due to the diagonal height limitation is used as a sky garden, and the front side of 14 floors above ground level is formed as a resting place consisting double stories height for employees to rest.



