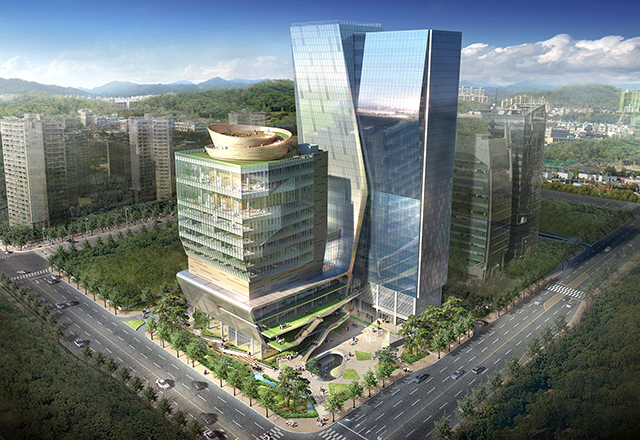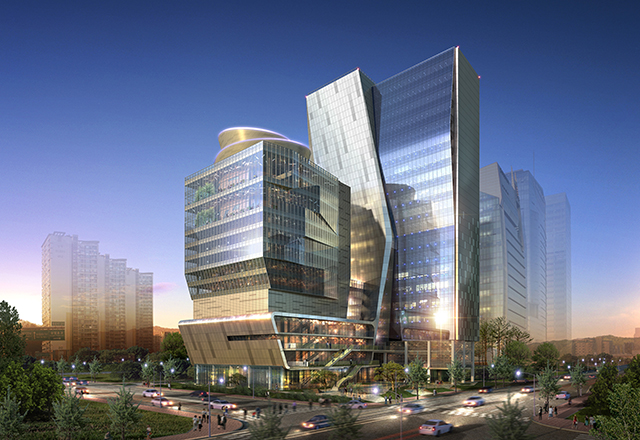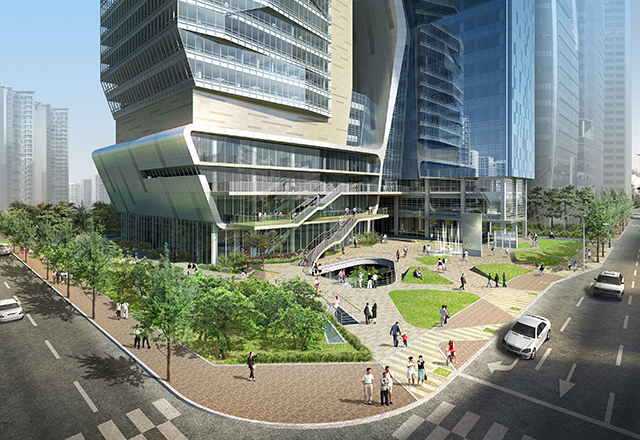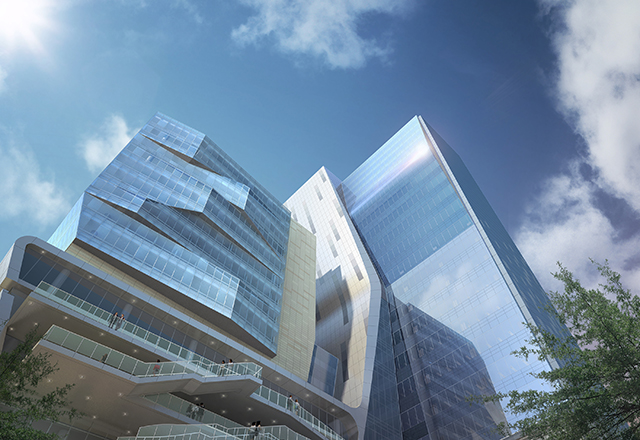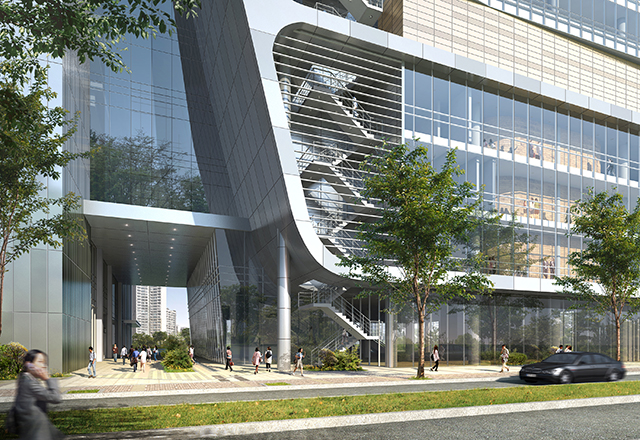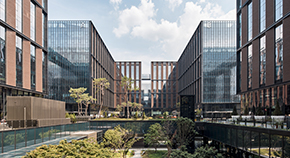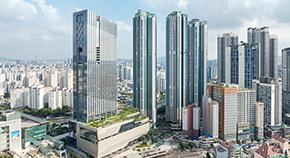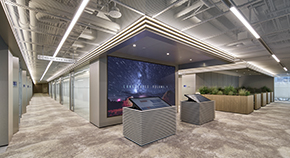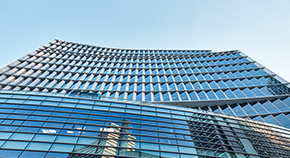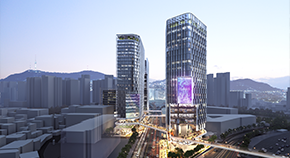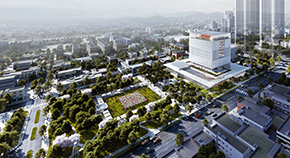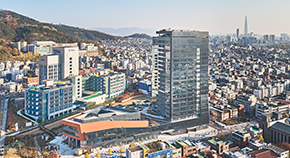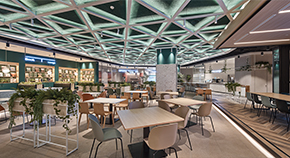PROJECT
HOME > PROJECT
Seoul IT Complex
LocationSeoul, Korea
TypeOffice
Total Area72,424㎡
Scale B6 / 21F
Design2009
TeamDe Stefano & Partners(Design Consultant), Wonyang A&E and other 3 companies
Overview
This building is combined of four main facilities, ‘Seoul IT Center’, ‘Seoul Cultural Contents Center’, ‘Seoul Media Center’, and ‘Seoul IT World’, and is designed to become a symbol of Seoul IT. It is planned with four major concepts, ‘Light Port’, a new icon of DMC; ‘Dual Port’, a zoning plan considering the functionality of the area; ‘Play Port’, a plan for an exterior space open to citizens; and ‘Green Port’, a place for low-carbon green growth and green IT realization. The E-Spiral, planned as the E-Sports facility, is designed to become a symbol of DMC as well as a new icon. The site is actively opened to revitalize DMC that is surrounded by offices and skyscrapers and to provide exterior and interior spaces for the citizens to naturally approach the facilities from E-Sports facility on the upper level to the sunken space.



