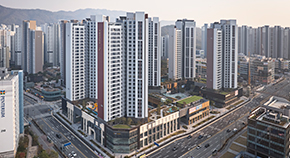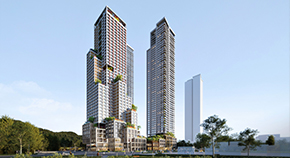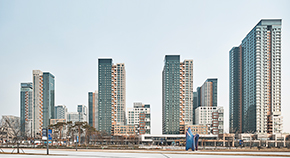PROJECT
HOME > PROJECT
Cheongju G-well City
LocationChungbuk, Korea
TypeMixed-Use
Total Area570,857㎡
Scale B3 / 45F
Design2005
Completion2010
Overview
G-well City is a redevelopment project of the existing Dainong Factory site into a complex, which aims to regain existing functions of the downtown area and perform functions as a sub center of Cheongju through redevelopment of the relocated site. The project approaches the whole complex with a concept called ‘Space=2Ring+1Belt’.The ‘Inner Ring’ is a central commercial facility which connects the downtown area with the sub center as a nucleus of Cheongju Dainong District. The ‘Outer Ring’ completes the flow of the green belt by connecting a theme park located the outskirts of a complex.
The ‘Eco Belt’, formed on the center axis of the inner complex, reflects the axis of a green belt which connects the main axis of the scenery embracing the land with Wooam Mountain and boomo Mountain. Aiming for ‘One City, Many Stories’, this project set its goal for a world-class city, a new harmony with green space, and artistic space and life, and planned to make a facility that leads the whole complex to a more harmonious and emotional city.
The ‘Eco Belt’, formed on the center axis of the inner complex, reflects the axis of a green belt which connects the main axis of the scenery embracing the land with Wooam Mountain and boomo Mountain. Aiming for ‘One City, Many Stories’, this project set its goal for a world-class city, a new harmony with green space, and artistic space and life, and planned to make a facility that leads the whole complex to a more harmonious and emotional city.



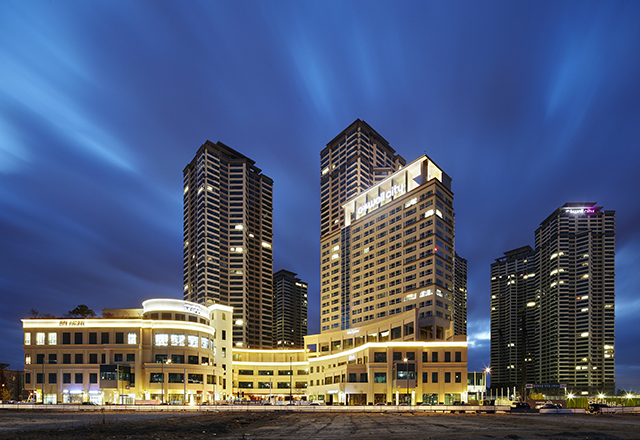
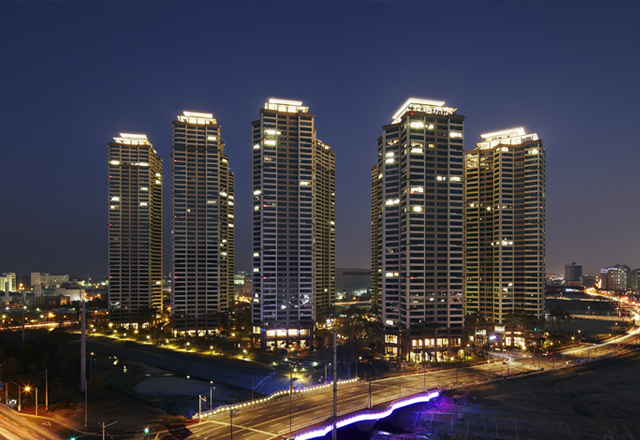
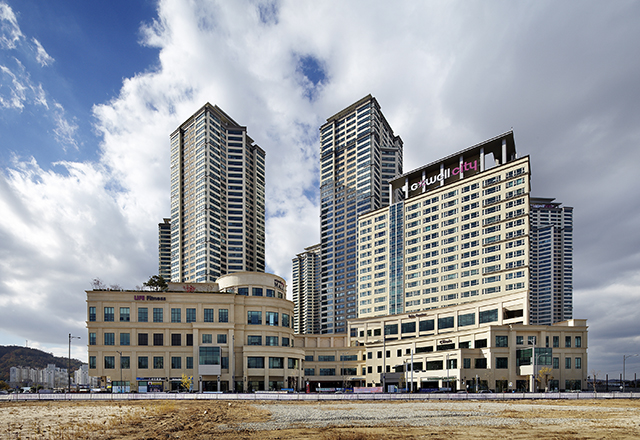

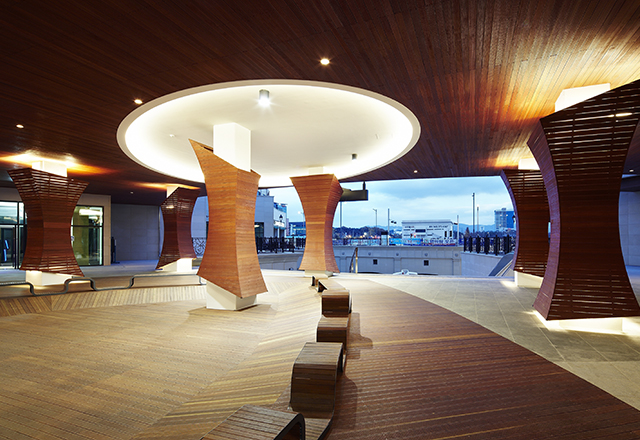
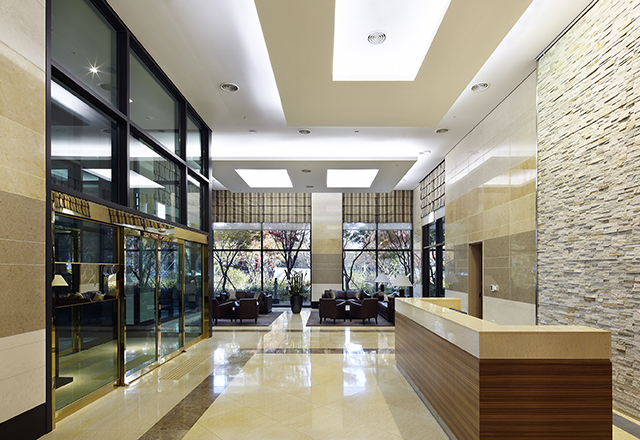
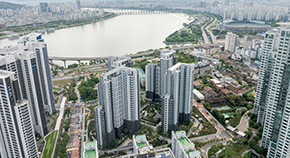
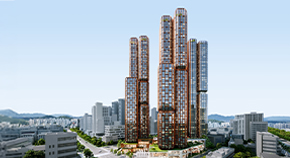
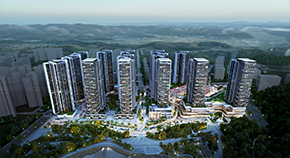
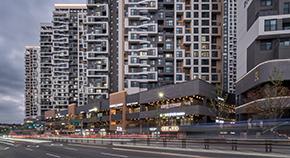
![[Participated] International Design Competition for Changdong Station Transit Complex Center](/upload/prjctmain/20240529143142916179.jpg)
