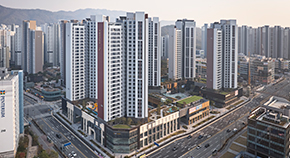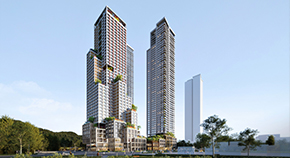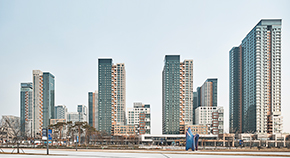PROJECT
HOME > PROJECT
Bucheon Doosan We've The State
LocationGyeonggi, Korea
TypeMixed-Use
Total Area450,224㎡
Scale B3 / 36F
Design2003
Completion2007
Overview
Located at Bucheon Jungdong District, this project is an 800m long complex consisting of mid-rise residential, officetels(studio), and shopping mall. A themed street-type and terrace-type pedestrian mall is built on the lower level bringing high density lifestyle center that fits the Korean characteristics, and high density urban mixed-use district that differentiates from the existing types. The pedestrian mall at the lower level is planned to represent Bucheon’s image through a unique theme, and thereby securing commercial competitiveness. The project is intended to promote a balanced regional development through a well-arranged and organized plan of the commercial facility on the lower level and the monumental residential and officetel towers on the higher levels.



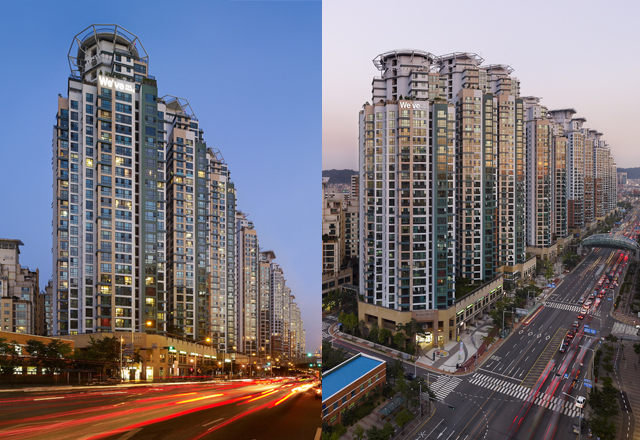
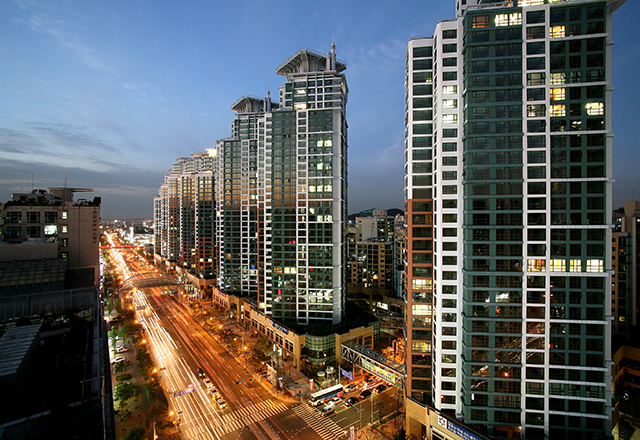
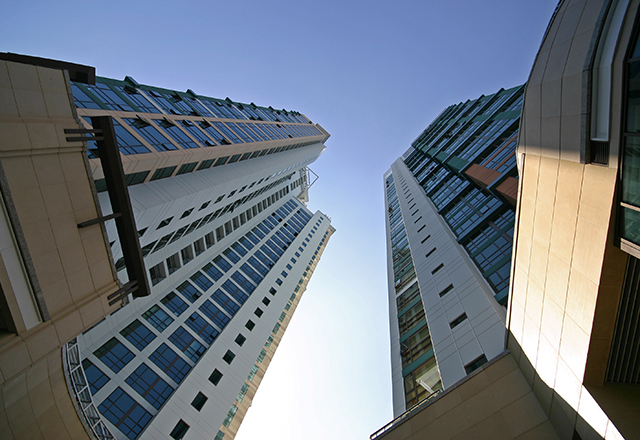
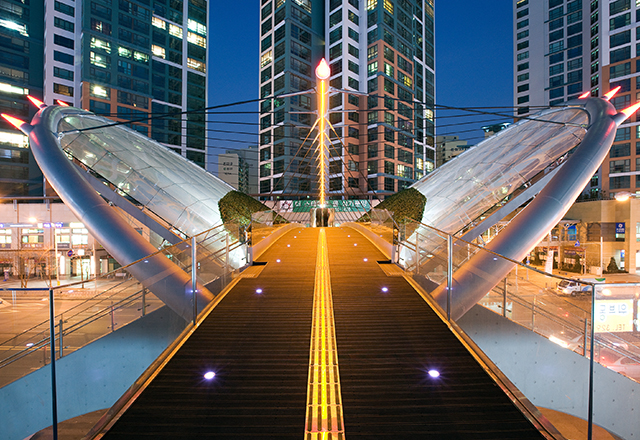
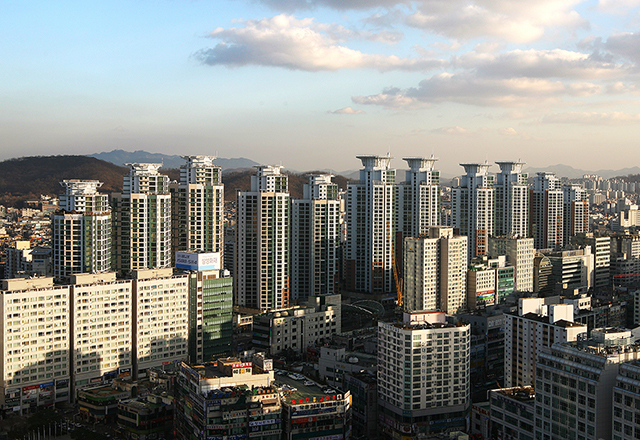
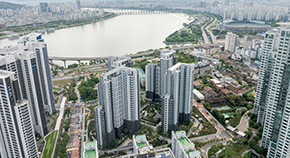
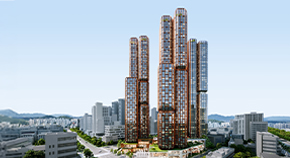
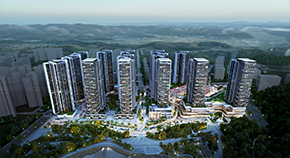
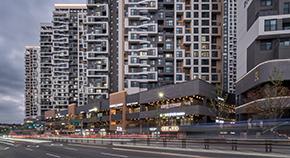
![[Participated] International Design Competition for Changdong Station Transit Complex Center](/upload/prjctmain/20240529143142916179.jpg)
