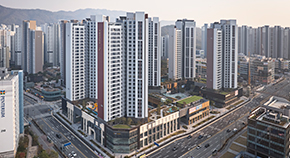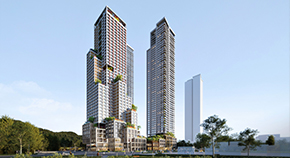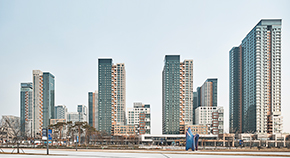PROJECT
HOME > PROJECT
Daewoo Trump World Ⅱ
LocationSeoul, Korea
TypeMixed-Use
Total Area68,423㎡
Scale B6 / 34F
Design2000
Completion2003
Overview
The major plan for designing Trump World II was to create a Landmark appearance with mass and elevation since the building is located at Yeouido riverside, a gateway for entering Seoul city from the airport. As introduced in designing of Trump World I, a 1-core 4-unit combination is applied and it is also built as a Twin Tower to display strong monumentality. The lower levels are arranged as leisure facilities (sports, party, culture) for the residents, and the building is designed as an R.C structure using out rigger to secure the building’s stability and residence.



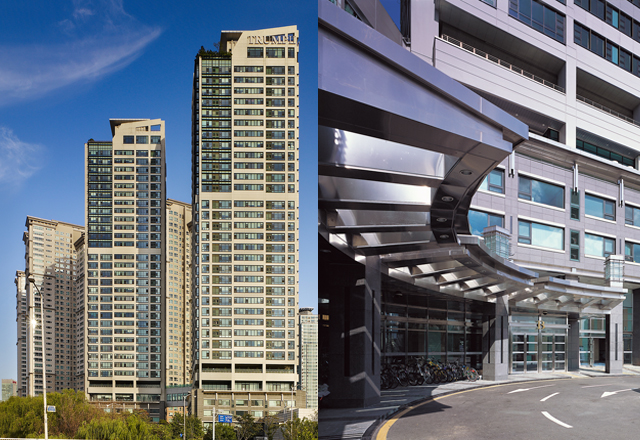
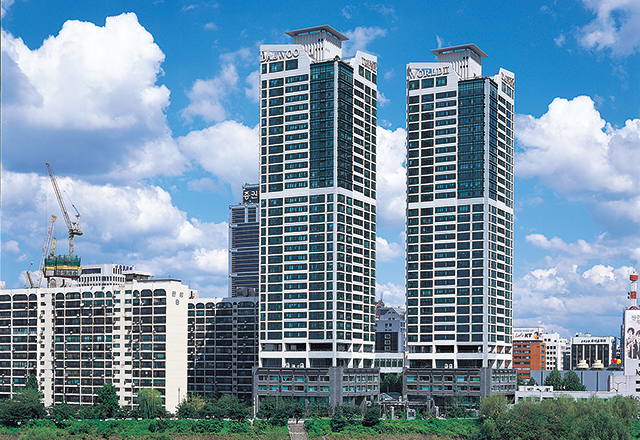
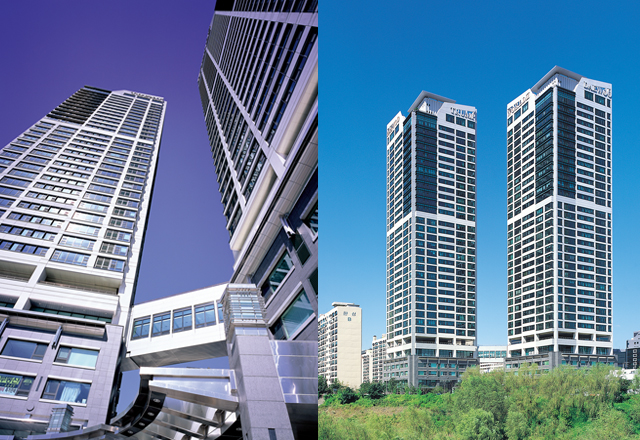
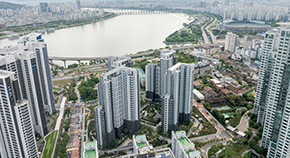
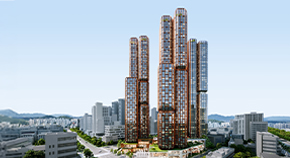
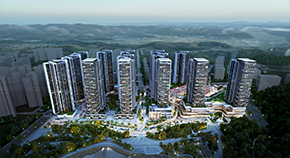
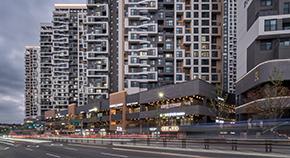
![[Participated] International Design Competition for Changdong Station Transit Complex Center](/upload/prjctmain/20240529143142916179.jpg)
