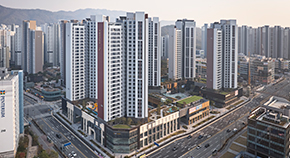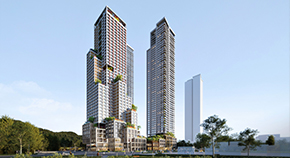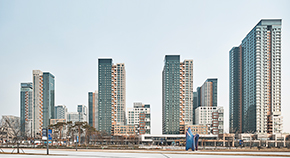PROJECT
HOME > PROJECT
Daewoo Trump World Ⅰ
LocationSeoul, Korea
TypeMixed-Use
Total Area78,667㎡
Scale B5 / 41F
Design1998
Completion2002
Overview
Trump World I is an urban center housing facility with maximized One-stop Life space adjusted to the new lifestyle and with both convenience of mixed-use and coziness of residential space provided. In order to secure a pleasant dwelling quality and strengthen the advantage of high-rise dwelling, units that open more than 2 sides to the outside is suggested and supplementary kitchens are installed to make harmony between residents’ desire and functions of houses. Based on the importance of location in the urban context, it is built to acquire a strong monumentality as a Twin Tower, and its awareness as a landmark is increased by making 「□」 and「○」 vertically combined to give a strong impression. Rather than sticking with most high rise buildings of iron framing, this building is built with reinforced-concrete which later became the standard structure for the country’s high rise apartments. Of all aspects of architectural planning and structural planning, the Trump World demonstrates as a model of Korea’s high rise residential complex.



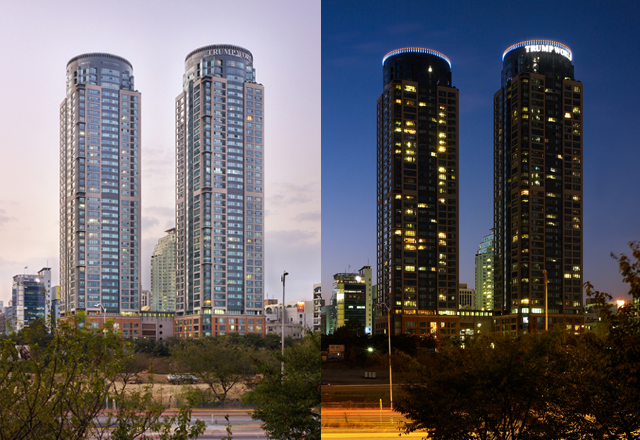
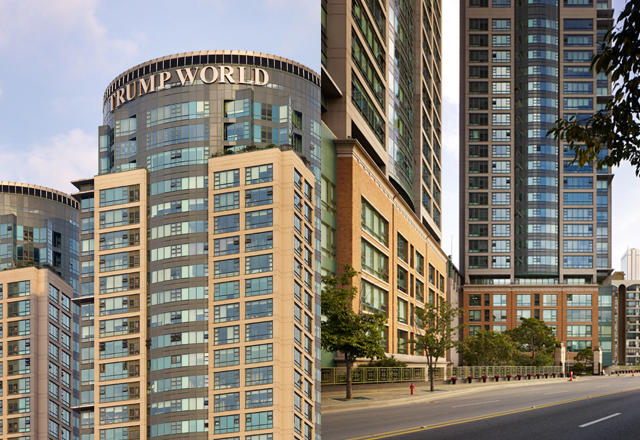
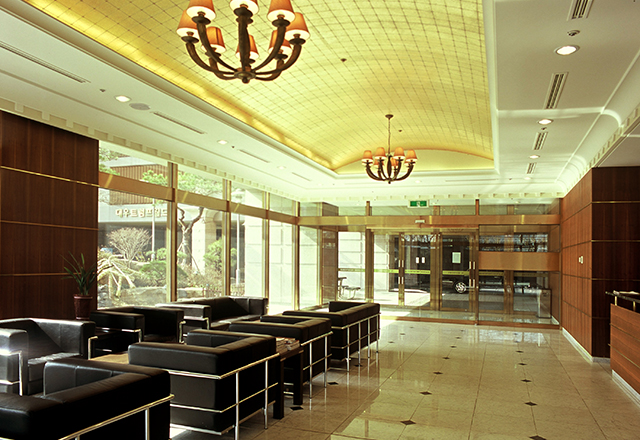
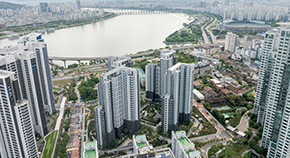
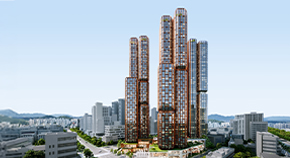
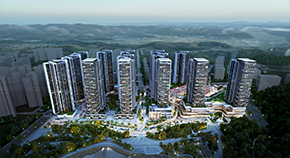
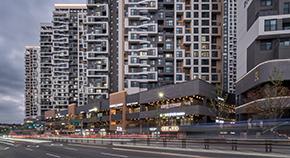
![[Participated] International Design Competition for Changdong Station Transit Complex Center](/upload/prjctmain/20240529143142916179.jpg)
