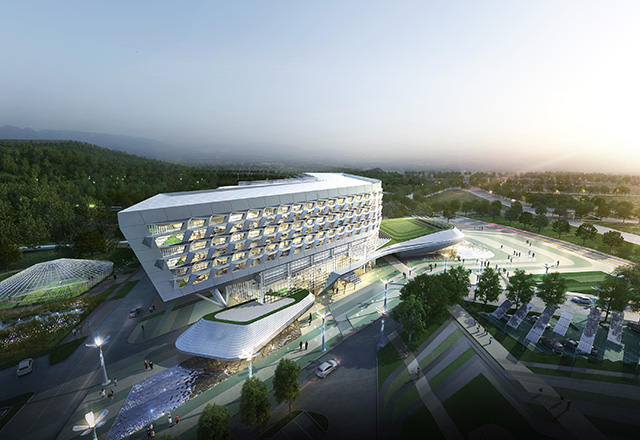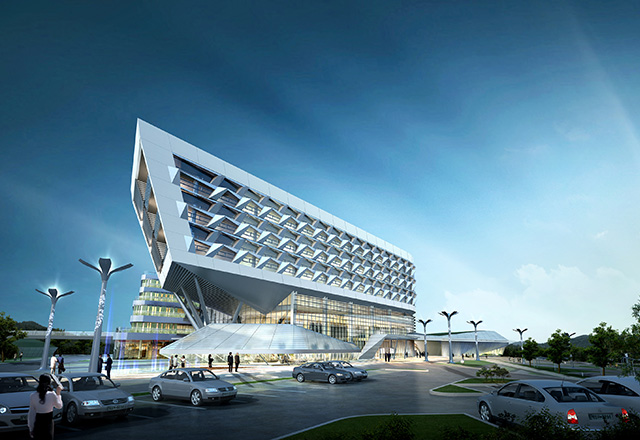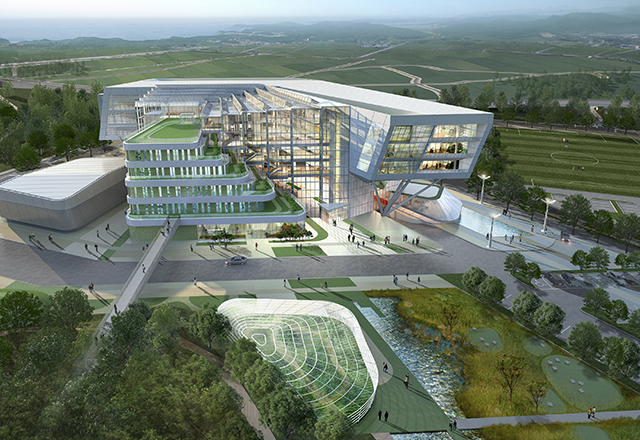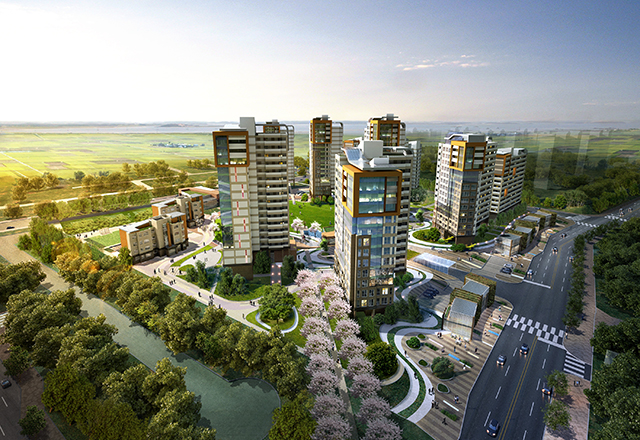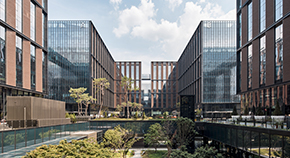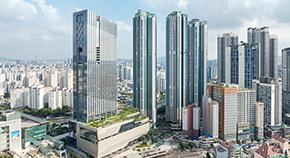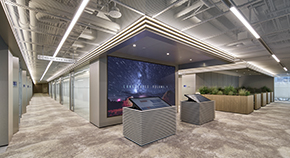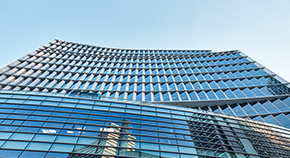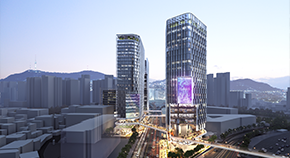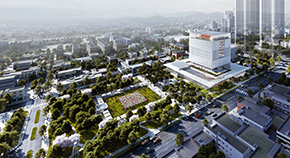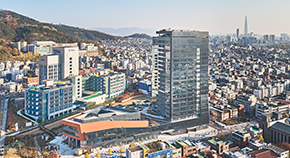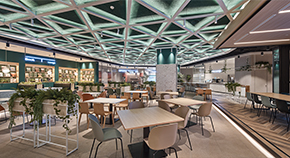PROJECT
HOME > PROJECT
[Participated] KOWEPO Headquarters & Company Housing
LocationChungnam, Korea
TypeOffice
Total Area23,719㎡
Scale B1 / 6F
Design2012
Overview
Embracing the rich nature of the northwest entering from Baekhwasan Mountain, the building demonstrates a synergy of region and corporation by forming an open cultural space at the contacting point with the city. This building aims for ‘Open Park and Landmark’. Accommodating the context of city and nature, the building is designed to have an open space for the people and to build a natural forest for the staffs. The building is also designed as a landmark which the center area of the exterior space symbolizes Taean’s nature and energy. An ‘Amenity Plus Hill’ is formed. For the office building, a convenient and pleasant working environment is established through a module plan of outstanding and excellent directivity and scenery. Moreover, a terrace-type resting area at the business assisting building that is mainly formed with public welfare and amenities is set up as a space of rich nature and a place that stimulates creativity.



