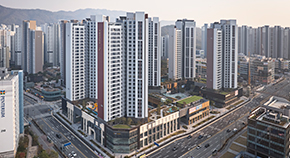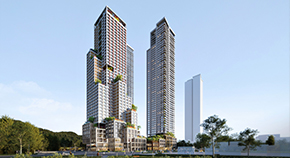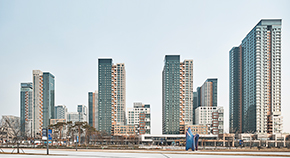PROJECT
HOME > PROJECT
Shineung-Dong Residential Mixed-Use
LocationGyeonggi, Korea
TypeMixed-Use
Total Area378,638㎡
Scale B7 / 44F
Design2010
Overview
This proposal is planned to revitalize the old section of Seongnam and regain high recognition and symbolism that its position had kept. A roof garden on the third floor is planned to serve as a front yard where an axis of an urban green belt is continuous from Huimangdae Park. Commercial facilities will give energy to the deteriorated business district of the old downtown area by planning an interior street-type shopping mall, which is connected to the atrium and the west square. Namhan Mountain Castle is taken as a motif to build the officetel in a door shape. By applying a horizontal pattern that associates the image of an old city stone wall and door on the elevation, it helped to reduce the massiveness of the officetel volume. This giant door will be recognized as an open and free-hearted door to Huimangdae Park and the future, and also become a landmark that can further add to symbolize Dandae Oguri asa gateway to Seongnam.



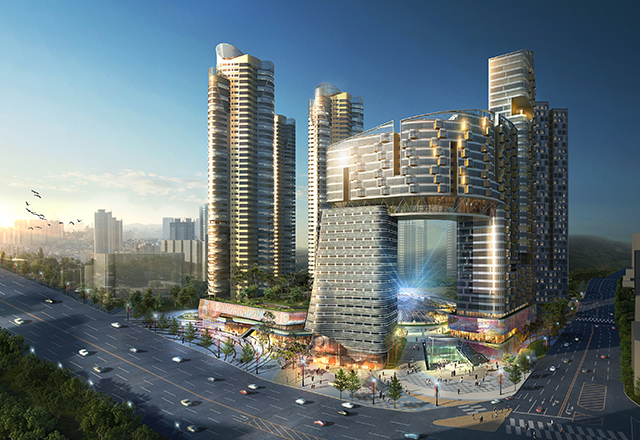
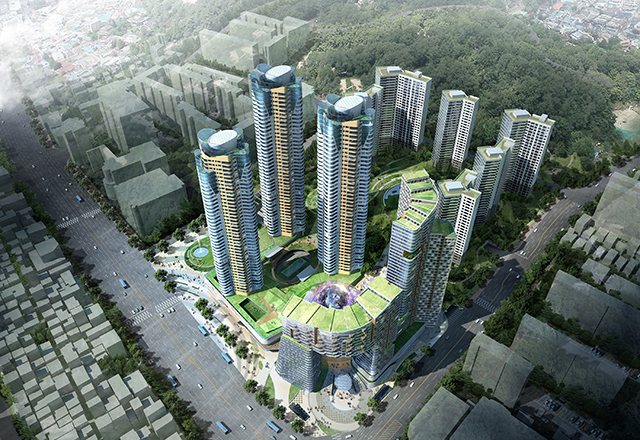
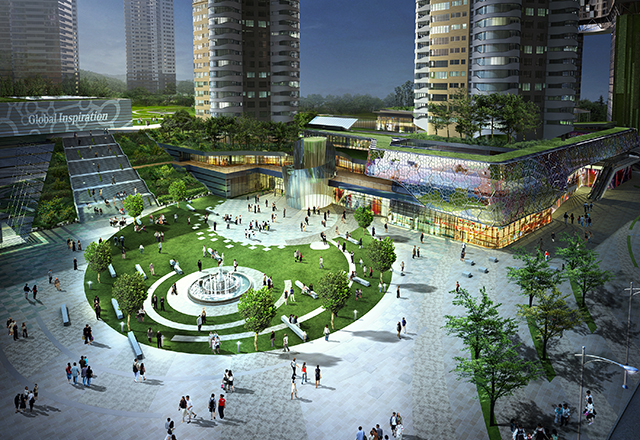
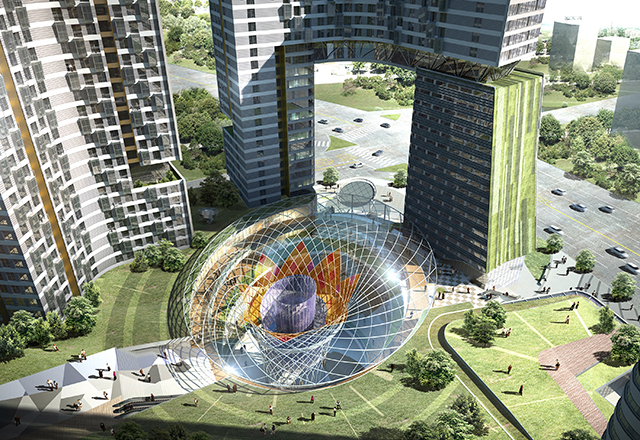
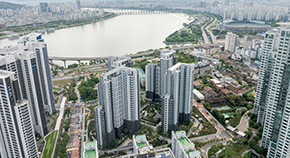
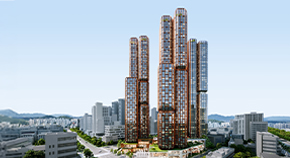
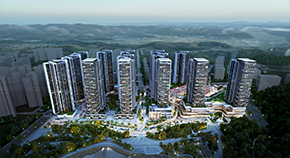
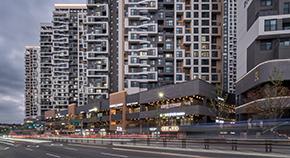
![[Participated] International Design Competition for Changdong Station Transit Complex Center](/upload/prjctmain/20240529143142916179.jpg)
