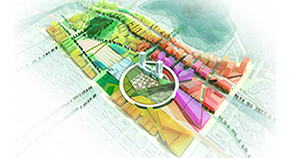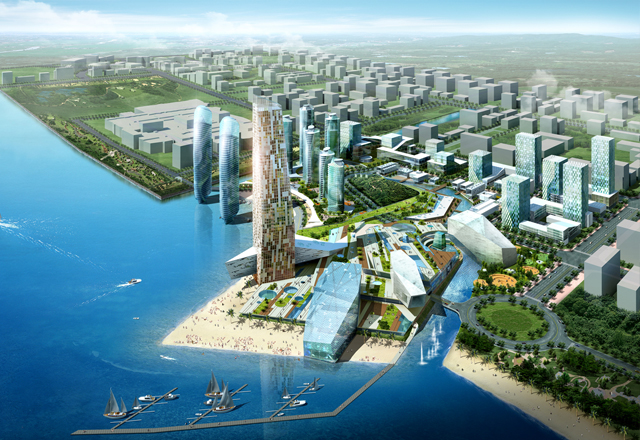PROJECT
HOME > PROJECT
Wirye New Town Model Complex
LocationGyeonggi, Korea
TypeUrban Design
Site Area1,108,846㎡
Design2009
Overview
With ‘U-Eco city, Culture city, Harmony city’ as its background Wirye New Town Model Complex is planned to create an eco-friendly sustainable city, a community road that reinterprets the traditional village road, and a community that considers the characteristics of the site that is astride the three administrative districts. The center of this plan is ‘Tram’. The tram station is connected to the themed plaza to strengthen the individuality as a Node, and each node functions as an anchor of the transit mall that reaches up to 1.4km following the tram. The site is divided into several life zones and these zones are connected with the green axis. This is then formed into a human ring by connecting the zones to pedestrian and bicycle streets to create a city of green transportation like trams, buses, and other transportations.



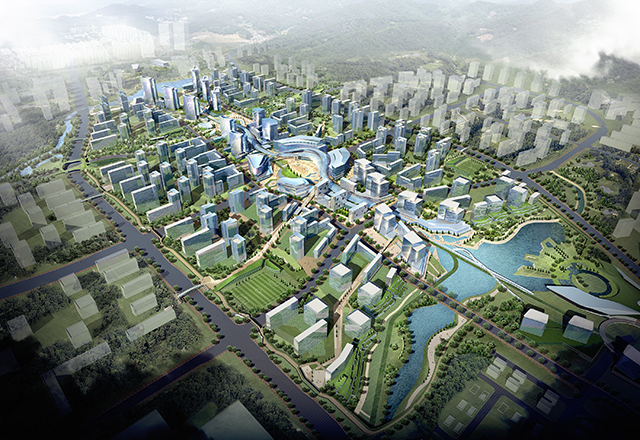
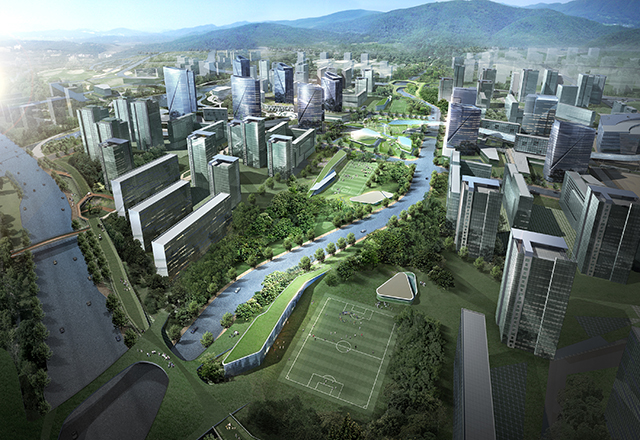
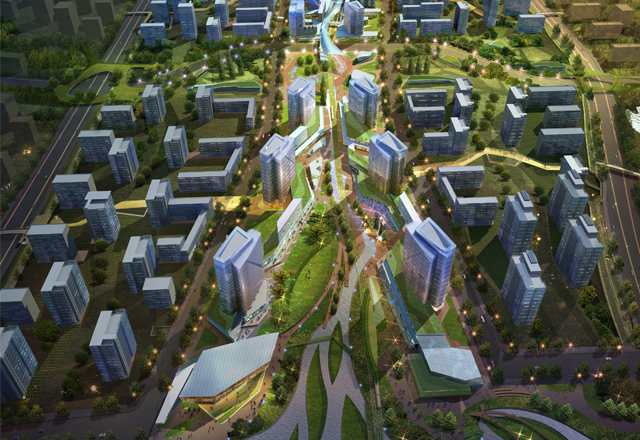
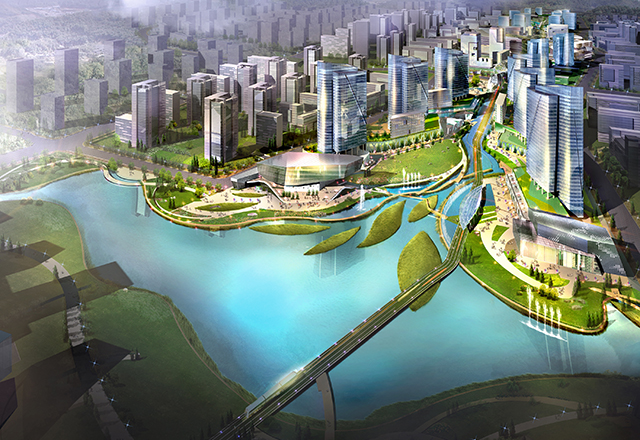
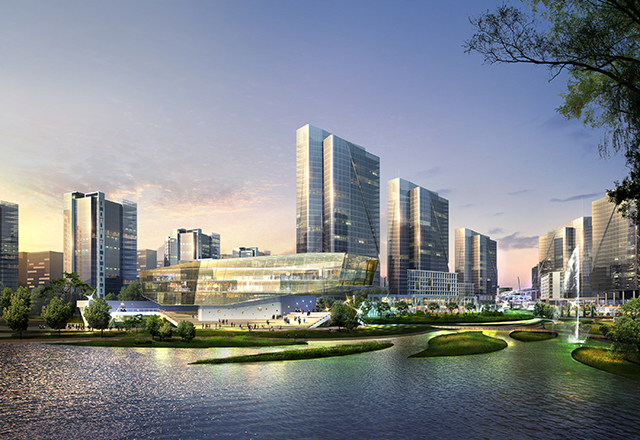
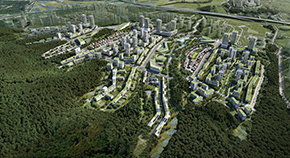
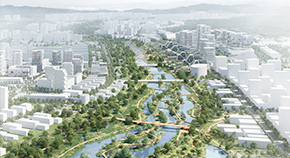
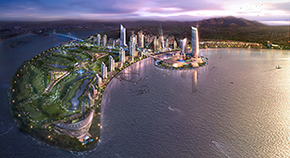
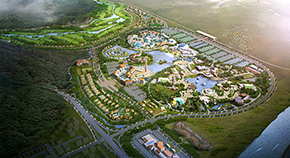
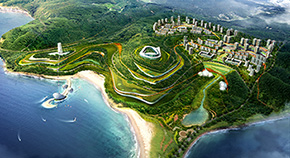
![[Participated] Dongtan2 City Master Plan](/upload/prjctmain/20141209174725104993.jpg)
