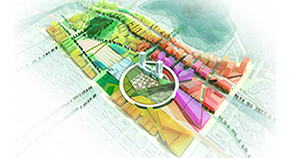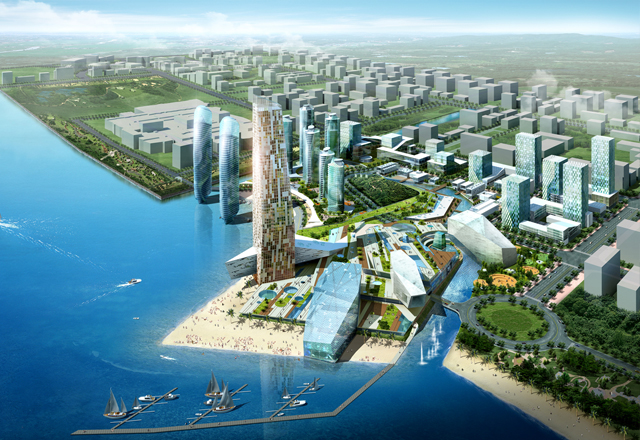PROJECT
HOME > PROJECT
International Competition of Integrated Urban & Architecture Masterplan for Suwon Dangsu District 2
LocationGyeonggi, Suwon-si
TypeUrban Design
Total Area189,674㎡
Scale B1 / 25F
Design2021
Overview
The project proposed a "porous shared city" starting with the question "What kind of city do we dream of living in within Suwon Dangsu new town?" The concept envisions a new urban format where dwellers can experience an open and permeable structure with expanding boundaries in which they settle in and coexist alongside various living organisms, humans, nature and their communities. The plan includes a multi-porous structure embracing parks, gardens and streets where residents can harmonize their daily life and communicate with urbanity and nature within their environment. Haeahn Architecture expects to see the rise of an interesting city which will bring about a change in the space and emotional experience in such consecutive spaces. Aiming for a “Slow City” where people can take time to stroll along the human-scale street, for it provides residents with a porous structure in which they can enjoy pleasant encounters, accidental or impromptu. Haeahn Architecture believes this is the new model of a city required by this era.



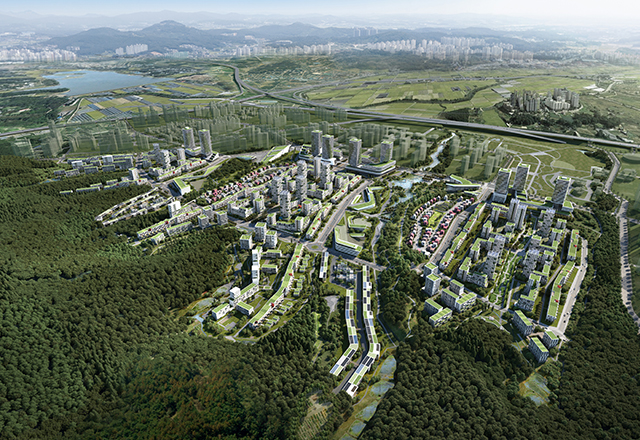
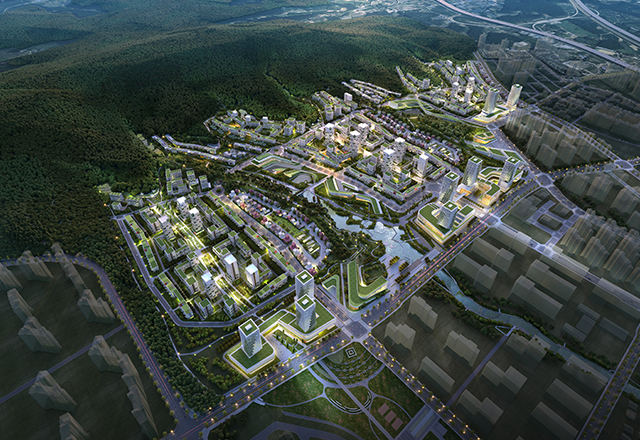
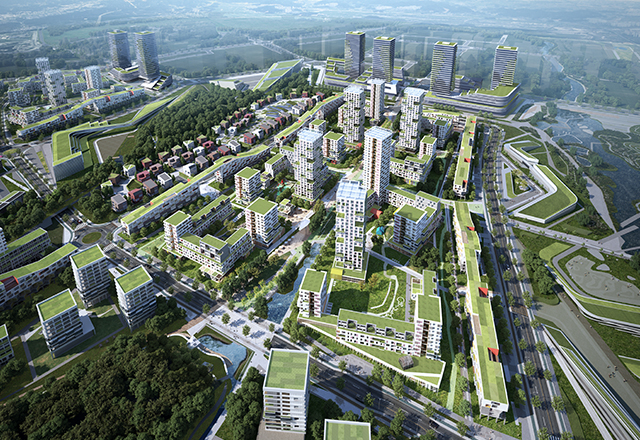
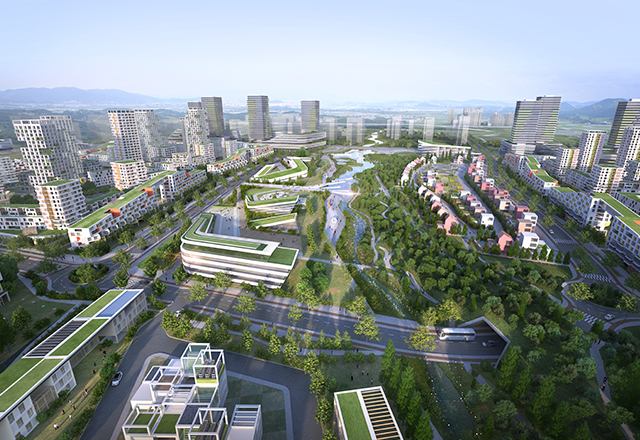
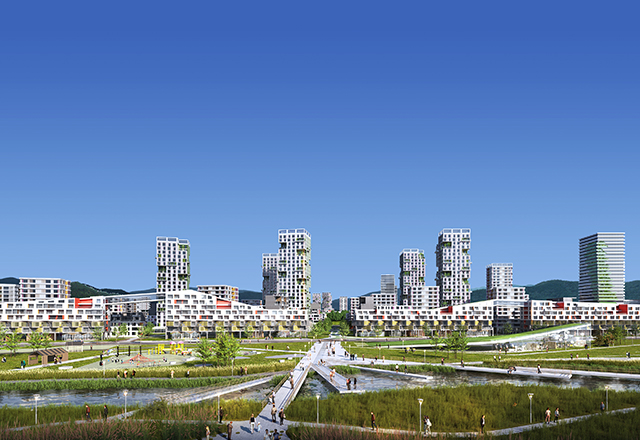
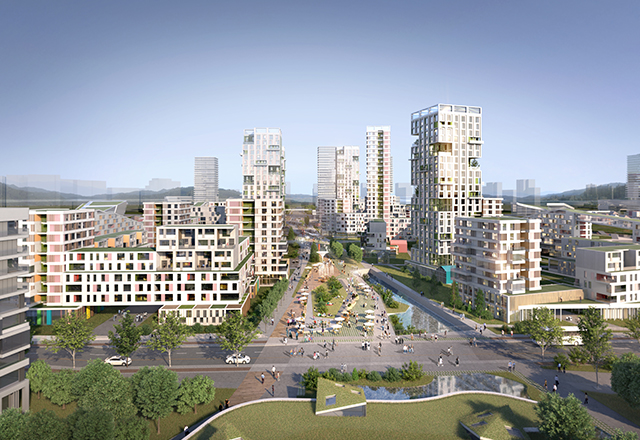
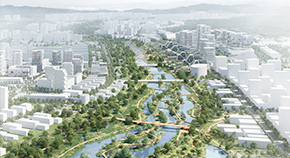
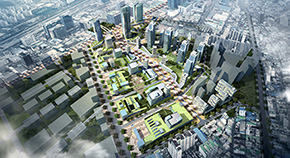
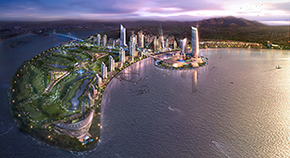
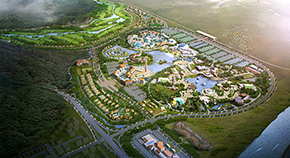
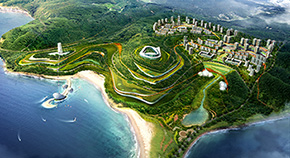
![[Participated] Dongtan2 City Master Plan](/upload/prjctmain/20141209174725104993.jpg)
